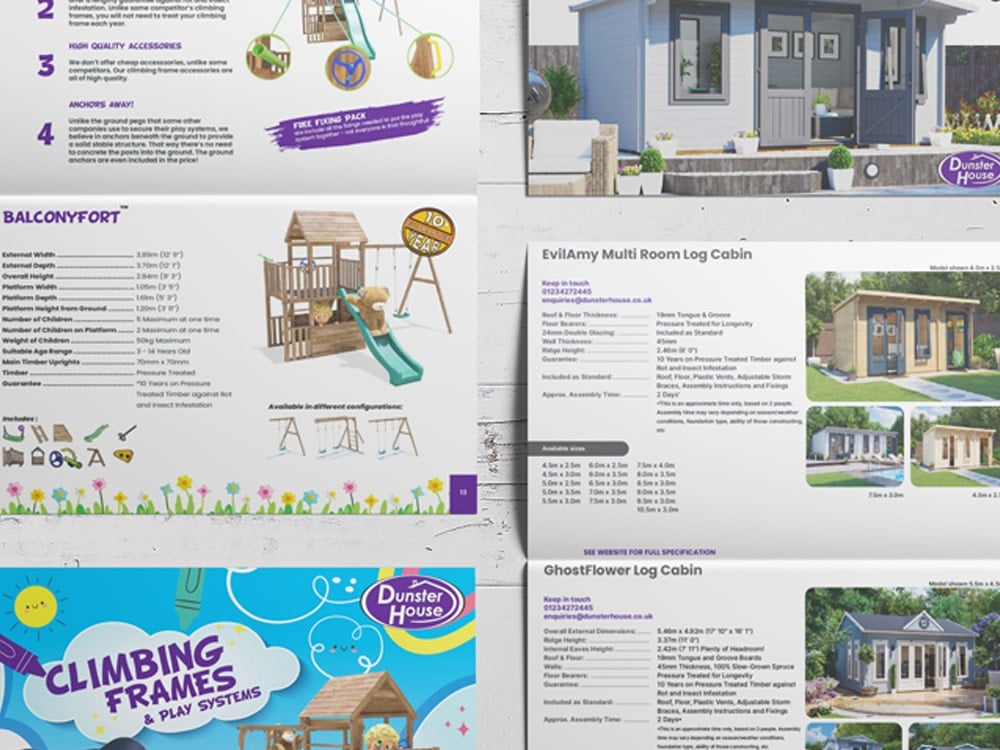Acquiring and constructing a shed in your back garden typically doesn’t require you to need planning permission, but it’s definitely worth familiarising yourself with the legal requirements prior to you starting your build!
If you are a property or landowner planning any construction work, you are responsible for ensuring that any structure you erect complies with the applicable planning regulations and building codes. Failure to adhere to these regulations could result in the potential need to dismantle your shed or any other garden building you may already have. This could include, a log cabin, summerhouse, gazebo, pergola, or something else.
To locate your local planning department, you can enter your postal code on the government’s online Planning Portal. Or alternatively, contact your local council for more info.
The Law
Starting in 2008, outbuildings have been included under ‘permitted development rights’. This means that, as long as you follow specific rules, you can get planning permission automatically without having to submit an application.
This rule covers a wide range of outbuildings, such as sheds, greenhouses, garages, and additional garden structures like sauna cabins, kennels, swimming pools, ponds, and enclosed areas like tennis courts.
The key requirement is that the outbuilding should be constructed for a purpose that enhances the enjoyment of the main dwelling. This means you can’t build self-contained living spaces like bedrooms, bathrooms, or kitchens without obtaining planning permission.
Constructing a storage shed or a structure for hobbies like swimming, bowling, or art is acceptable, as long as it complies with height limits and doesn’t take up more than half of your garden. However, if the building’s use is closely tied to the main function of your house, you’ll need to seek planning permission for it.
Do I Need Planning Permission?
If you live in England or Wales, you usually won’t need permission for your shed or garden room if it follows these rules. (All measurements are external):
- The shed is one-story with a maximum eaves height of 2.5 meters and an overall height of 4 meters (with a dual-pitched roof) or 3 meters in other cases.
- The floor area should be under 15 square meters, or up to 30 square meters under certain conditions.
- The shed is not placed in front of your main house.
- The shed doesn’t cover more than half of your garden area, excluding your house.
- The shed has no balcony or veranda, and any raised platforms like decking should not be over 30cm high.
- If it’s within 2 meters of your property boundary, the total height shouldn’t exceed 2.5 meters.
Rules & Regulations – Where You Are
1. England’s Listed Buildings and Surrounding Land
If you reside in a listed building in England, your construction plans need to align with its historical significance. You will typically require Listed Building Consent for any building operations. If your development extends to the land surrounding the listed building, you may need to submit a planning application. As mentioned before, it’s always better to consult your local planning office for guidance on this as all buildings can differ between one another.
2. Scotland’s Permitted Development Perspective
In Scotland, permitted development rules have their own unique nuances. You’ll need planning permission if any part of your new structure comes within one meter of a neighbouring property or exceeds a height of 2.5 meters. Explore the specifics of Scotland’s regulations.
3. Designated Land
Designated land encompasses world heritage sites, conservation areas, areas of outstanding natural beauty, national parks, and the Broads. In these protected areas, restrictions dictate that the total ground area covered by outbuildings, enclosures, and pools more than 20 meters from the house’s walls should not exceed 10 square meters for permitted development. Seek guidance from your local planning department for a comprehensive understanding of the rules.
4. Unveiling the Potential of Any Woodland
If you own a separate piece of woodland and desire to build a shed for tool and equipment storage, securing planning permission for any permanent structure is essential. Consult a practical guide on sheds in woodlands for details and advice to turn your vision into reality.
5. Northern Ireland’s Planning Regulations
Northern Ireland operates under its own set of regulations, which may differ from other UK regions. Be aware of factors like the permitted distance your proposed structure can be from a road located at the back of your house. Ensure you clarify these unique requirements before commencing your project.
The shed should be used for domestic use only, with no sleeping spaces. To make sure your shed meets these requirements, you can refer to the government’s PDF guide about Class E structures. If you have any doubts, it’s a good idea to contact your local authority for clarification. You can find your local authority online by clicking the links above.
Dunster House Sheds
Lastly, you should know that most Dunster House garden buildings are considered to be ‘permitted development’. Meaning you shouldn’t need to do anything. We always suggest you check the specifications. Check your local guidelines to make sure you are good to get building without the need to get planning permission.
Why not shop our Garden Shed Range and find the perfect one.





