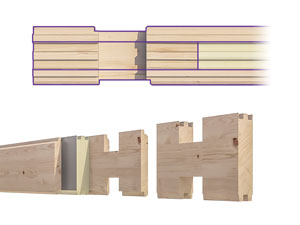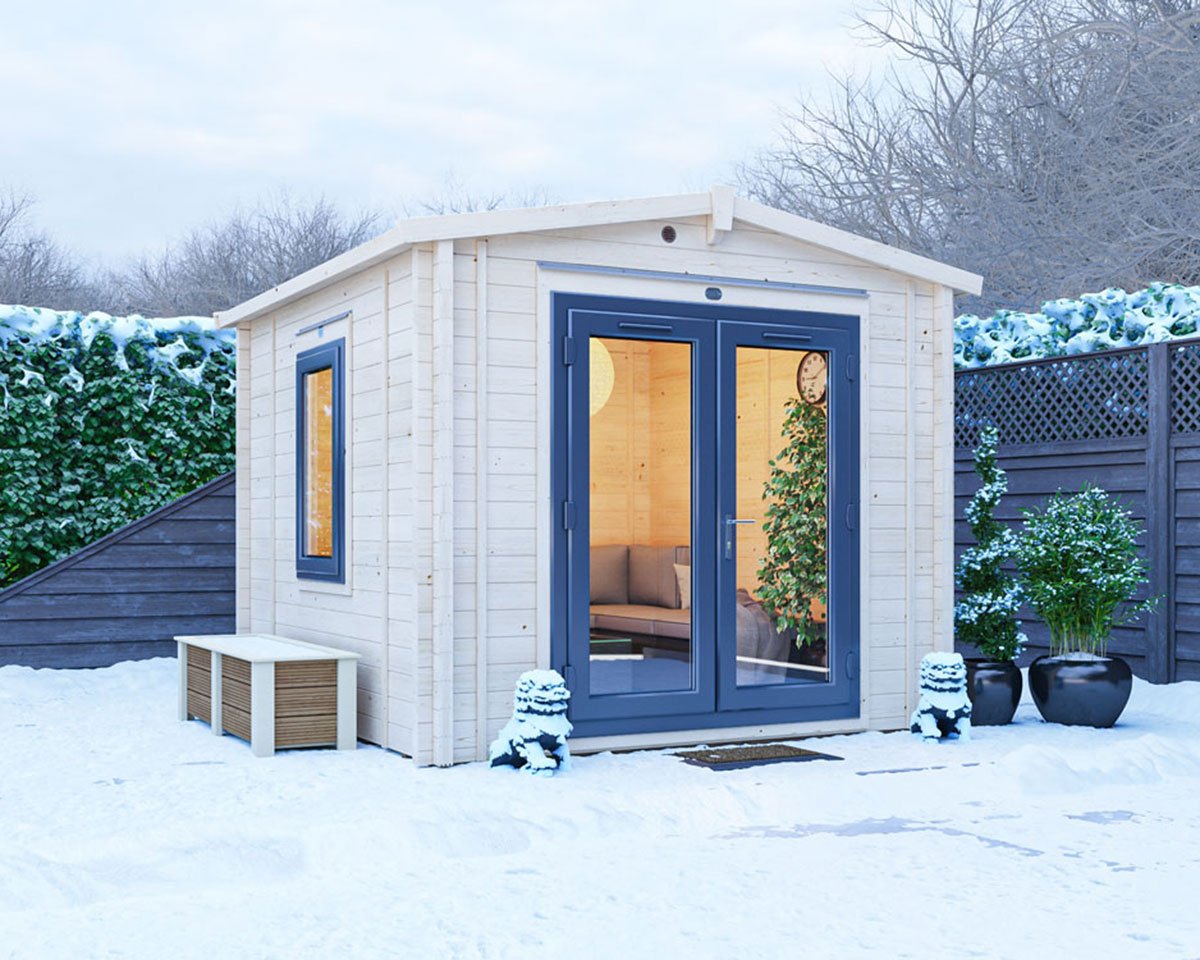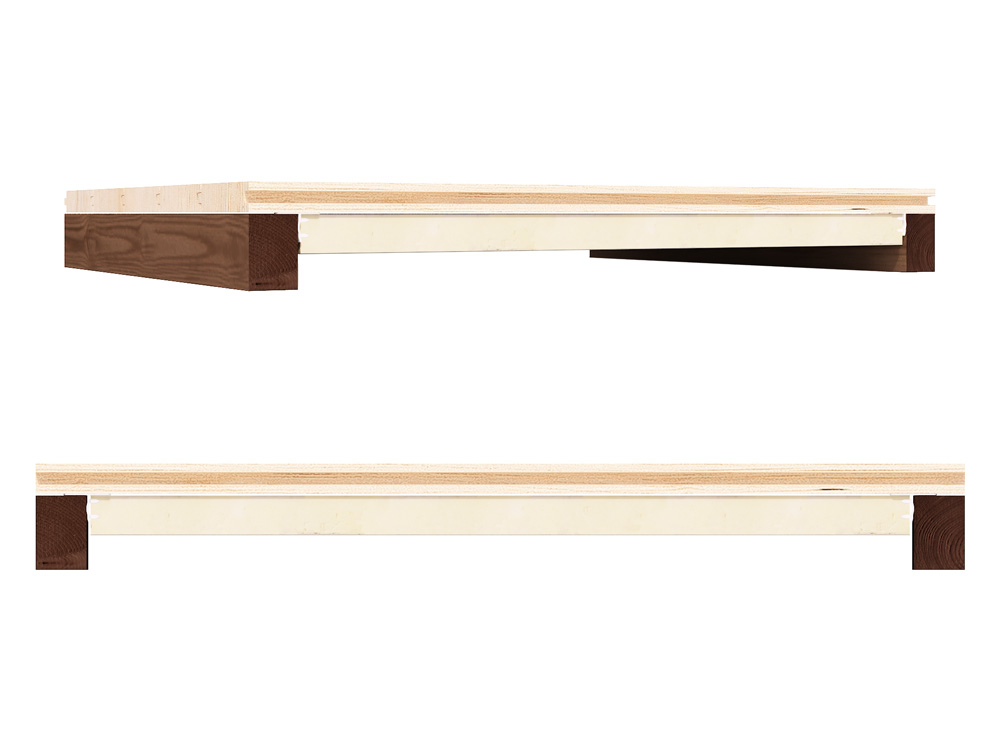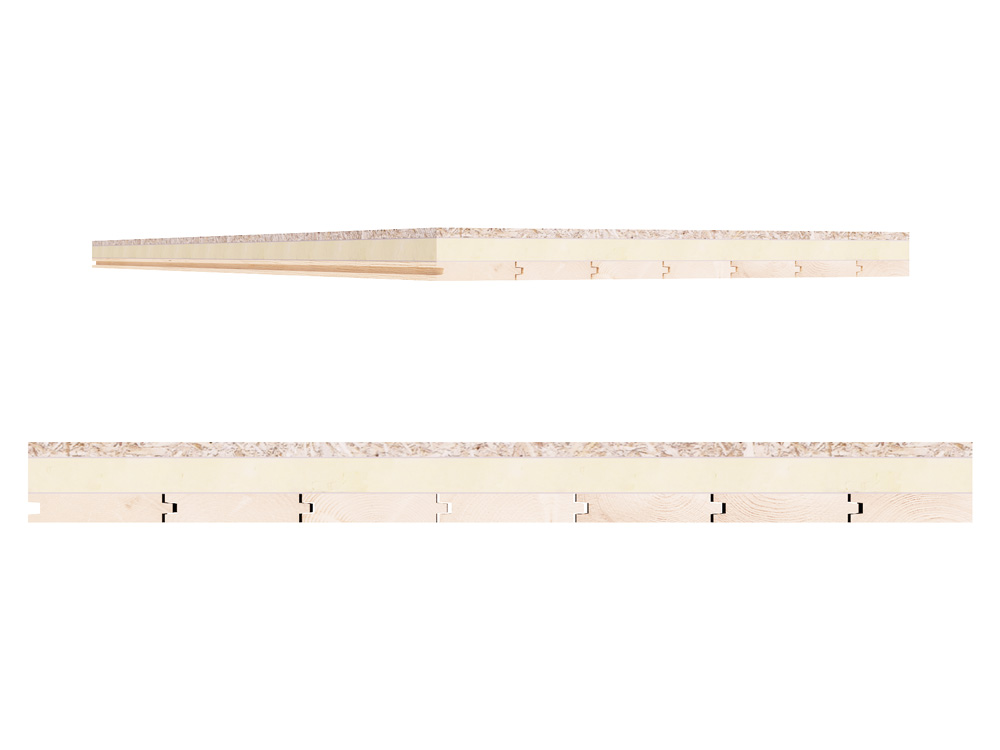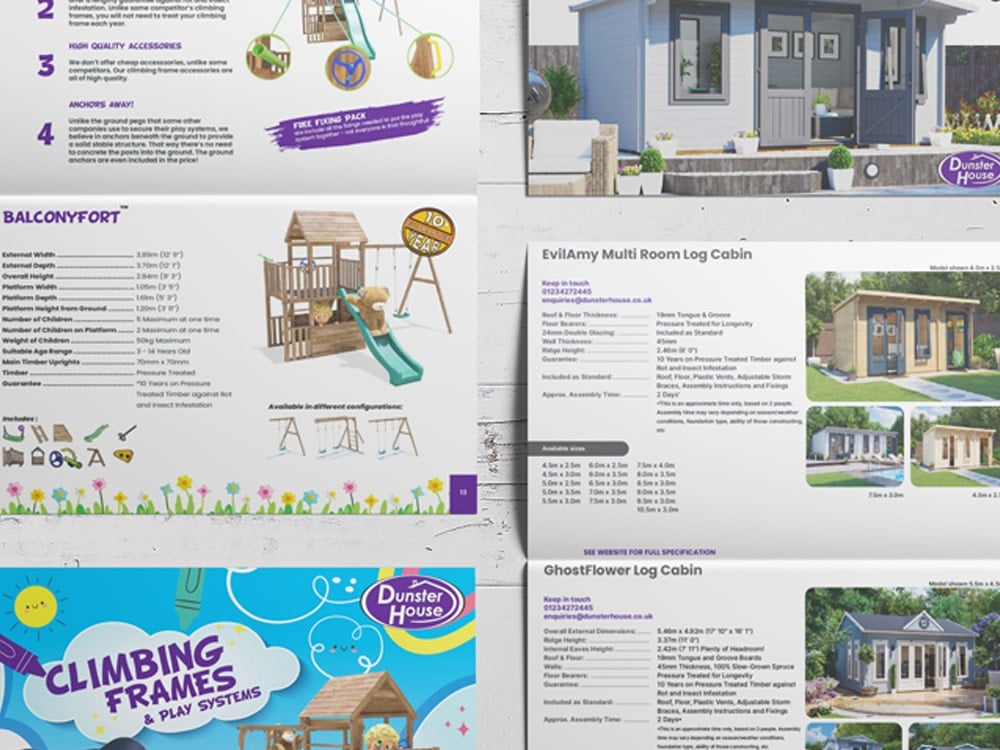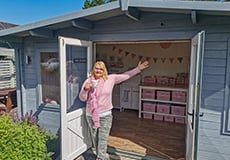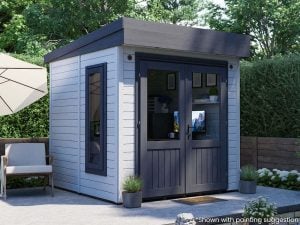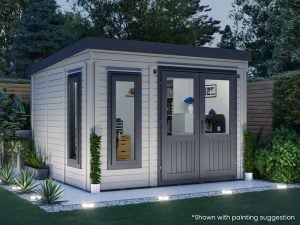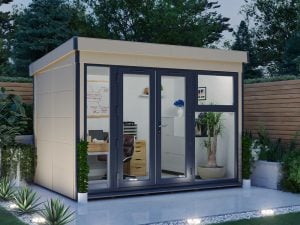It is easy to push the idea of a Garden Building to the back of your mind. Especially when you are de-icing your car or walking tentatively to avoid slipping on the road. However, our Garden Buildings are designed for all-year-round use, so come with special design features and insulation options.
We pay special attention to details such as the storm braces. They help protect your cabin against strong winds by attaching the upper wall logs to the lower wall logs. Thus making it much harder for the wind to lift the cabin. They are designed with grooves which allow the wood to expand and contract naturally. A necessity to maintain high-quality longevity.
We also offer insulation on your walls, roof, and floor. Our polyisocyanurate insulation will help protect you from paying high heating bills. We also give you the opportunity to have your windows and doors double-glazed, which is another major factor in retaining heat.
The insulation that we use keeps the chill out during the winter, but also keeps you cool during spring and summer. We choose to use this material simply because it is the best insulator around. Due to its dense foam and closed cell formation, polyisocyanurate easily outperforms our competitors’ mineral wool or polystyrene. It offers a further layer of insulation and sits flush against the walls of your Log Cabin or Garden Office. Thus, they are not an afterthought, they are a considered part of the design that easily fits and works well with the rest of the building.
Log Cabin Insulation Options
When you receive your log cabin, the insulation will be supplied in two ways. If it is roof insulation (for 19mm thick roof boards only) it will be supplied as panels of 25mm polyisocyanurate sheets which will already be chemically bonded to the MFP boards, you will simply need to cut it to size around the edge of the building (very quick with a hand saw) and then screw down through the insulation sheets into the roof boards below.
With our thick roof boards there is no need to try to line the screws up with the purlins underneath (which would be very hard as they are hidden from the top), with our system you can simply fix them down at any point in the roof to pick up on the thick roof boards.
If you have chosen floor insulation, this needs to be trimmed to size to fit between the bearers (again very quickly with just a hand saw) and then slot neatly between the bearers and held in place with clips that are uniquely made by us specifically for this job. The 25mm polyisocyanurate sits below the floorboards.
Both our Garden Offices and Insulated Cabins have insulation as standard in the walls, floor and roof. If you want a Garden Building that will keep you atmospherically comfortable all year round, visit us or call our sales team on 01234 272 445.
