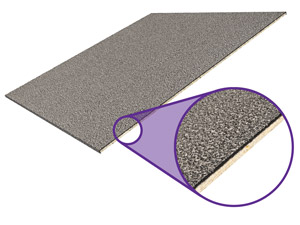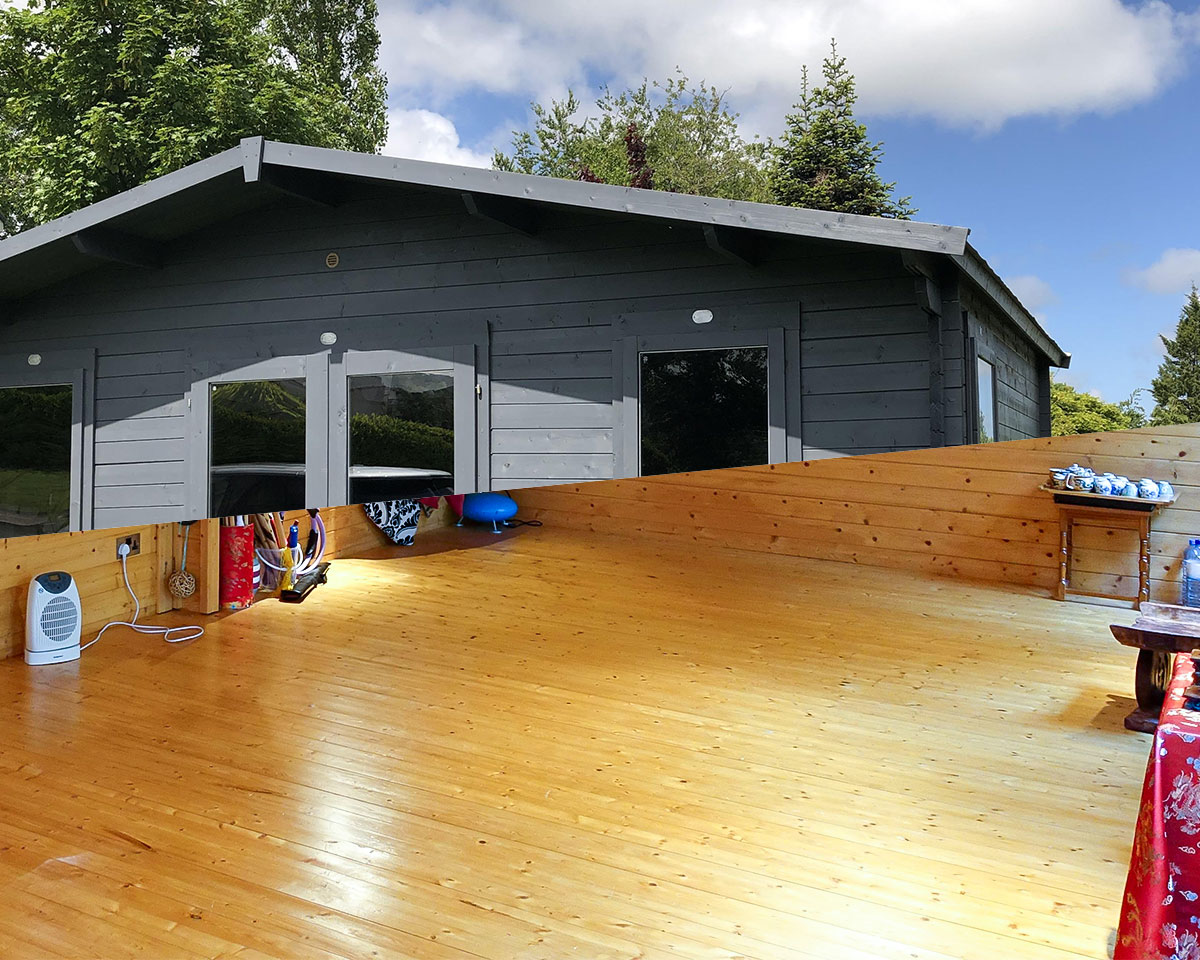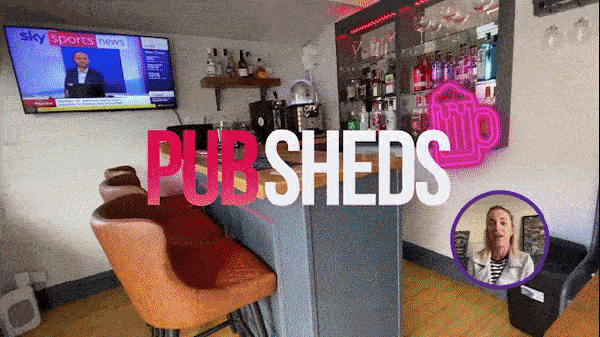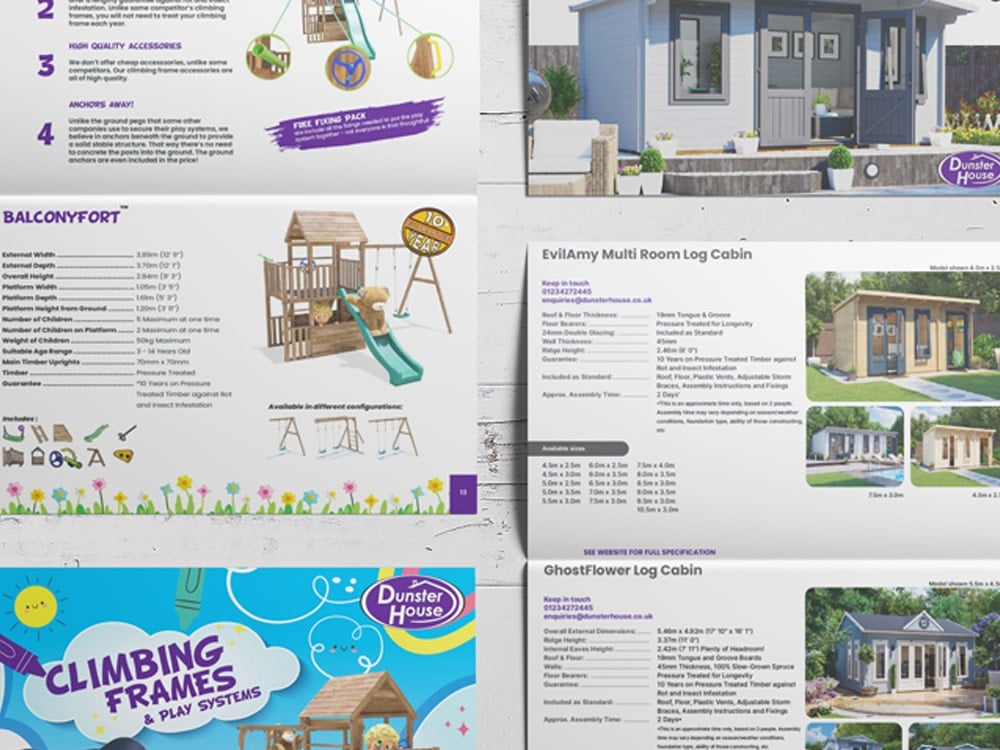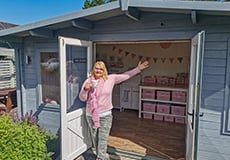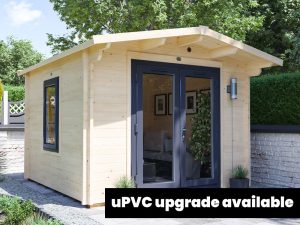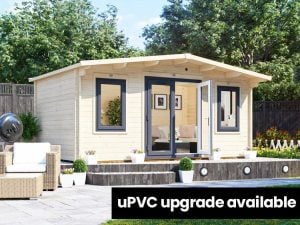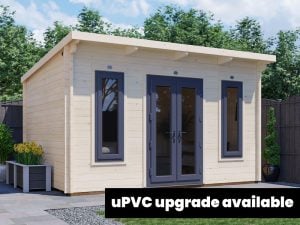At Dunster House we have an extensive range of garden buildings, giving you a variety of different roof and floor options.
All Dunster House wooden garden buildings with floors come with pressure treated bearers included as standard. Putting the timber through this pressure treatment process means that the preservative is penetrated deep into the wood rather than it just being dipped or coated.
The building sits on top of these pressure treated floor bearers. This means that the part that’s in contact with the ground is protected from rot and insect infestation. All our pressure treated timbers come with a genuine 10 year guarantee (we suggest that a good quality water repellent is applied to the timber to help prolong its life). It’s shocking that some other companies provide untreated timbers, or don’t even include bearers as standard at all.
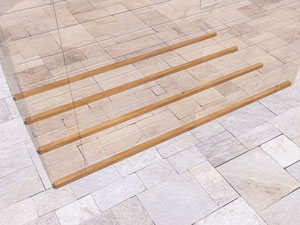
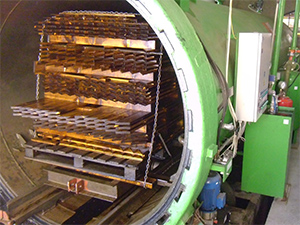
Log Cabins
We have a range of Log Cabins available in different designs and sizes, with different roof shapes. Roof options include apex roofs and modern looking flat roofs.
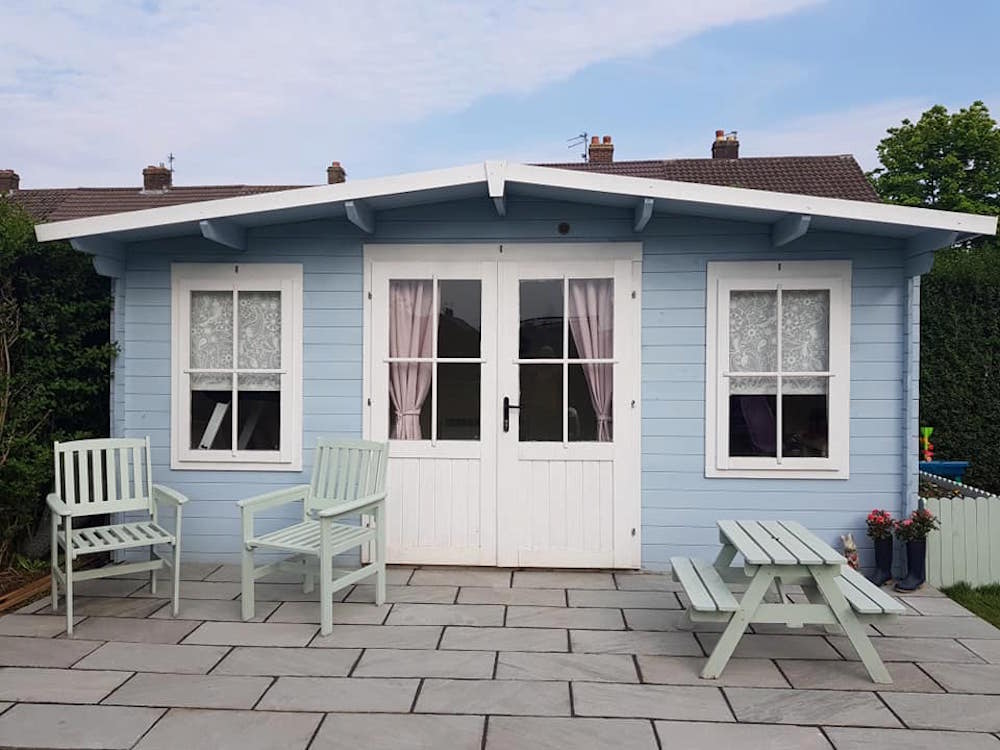
We see the floor as an integral part of an outdoor building. This is why we supply flooring with all our garden Log Cabins at no extra cost. You may notice that some others expect you to pay for this as an additional extra. Make sure to check exactly what is included in the price, with us there are no hidden surprises.
The floor and roof of our traditional Log Cabins are both made from thick 19mm interlocking tongue and groove boards. These give a sturdy and attractive finish to the interior. For better heat retention, we offer the option of adding floor and roof insulation to your Log Cabin (available at additional cost). We use 25mm thick polyisocyanurate insulation supplied in panels for quick and easy installation.
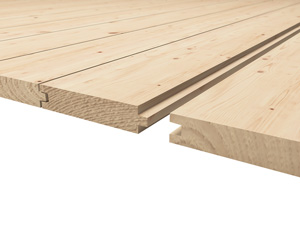
Insulated Log Cabin
Our innovative Insulated Log Cabins bring something new and different to the market, with fully insulated floor, roof and wall panels included as standard. The 50mm thick floor consists of 30mm polyisocyanurate insulation sandwiched between two 10mm MR P5 boards. The Multi-Functional Panel (MR P5) provides a hardwearing and water-resistant surface. The roof has an overall thickness of 60mm, comprising 12mm OSB3 boards, 30mm polyisocyanurate insulation and 19mm tongue and groove timbers.
We use polyisocyanurate insulation as this lightweight material has high thermal conductivity. It is a far better insulator than other alternatives such as rockwool or polystyrene. This gives you a much more thermally efficient garden room.
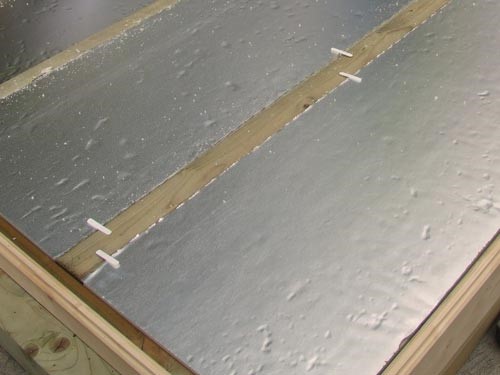
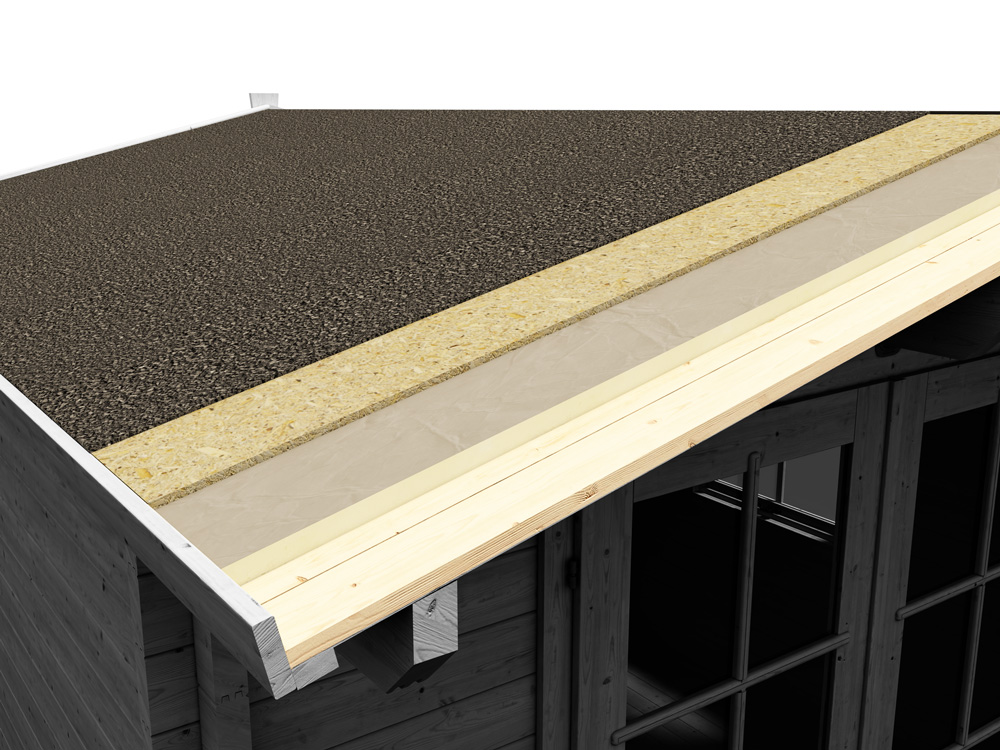
The Log Cabin roof sits on heavy duty purlins, giving a strong and stable roof. Our roof purlins are one of the thickest on the market, so it won’t sag or collapse like the inferior timbers supplied by some others would.
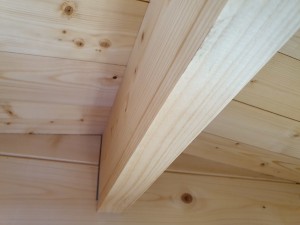
A roof covering is essential to protect your garden cabin from the elements. We offer the option of either Roof Felt (for free) or Roof Shingles (available at extra cost).
The SuperFelt is highly durable and made from advanced polyester formula, giving a material that’s resistant to tearing in strong winds.
The Shingles come in a classic Black colour Rectangular Shingles. The high-grade glass fibre-based bitumen Shingles provide an attractive and durable finish to your Log Cabin. A waterproof membrane where necessary (depending on the model) is also included with the Roof Shingles, along with the nails/fixings needed.
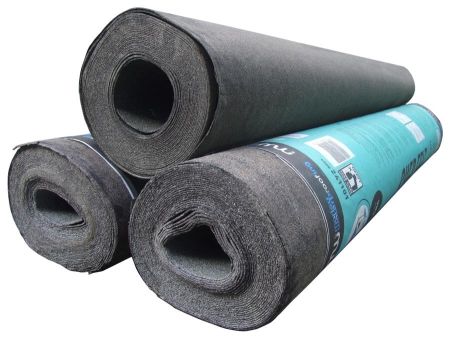
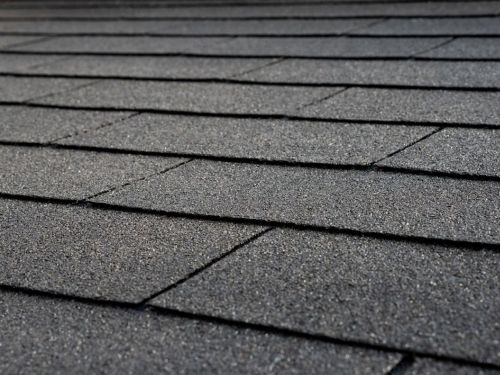
Garden Offices
Our Modern Garden Office ranges have been carefully designed with great attention to detail. This ensures we provide a high-quality and practical building with an easy-to-construct panel system, longevity and low maintenance.
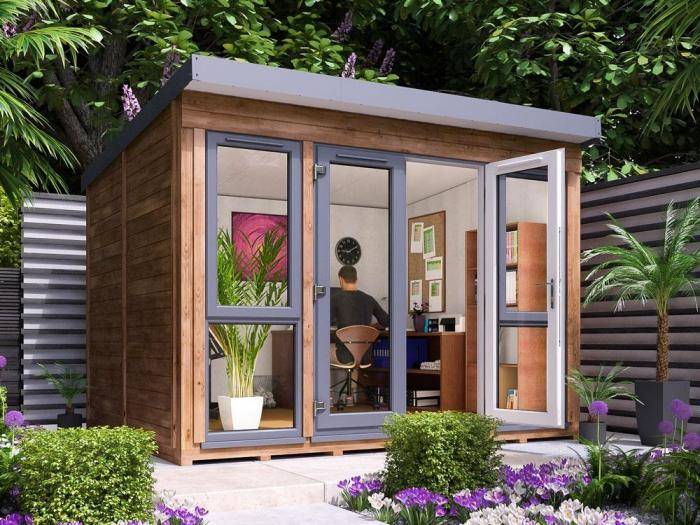
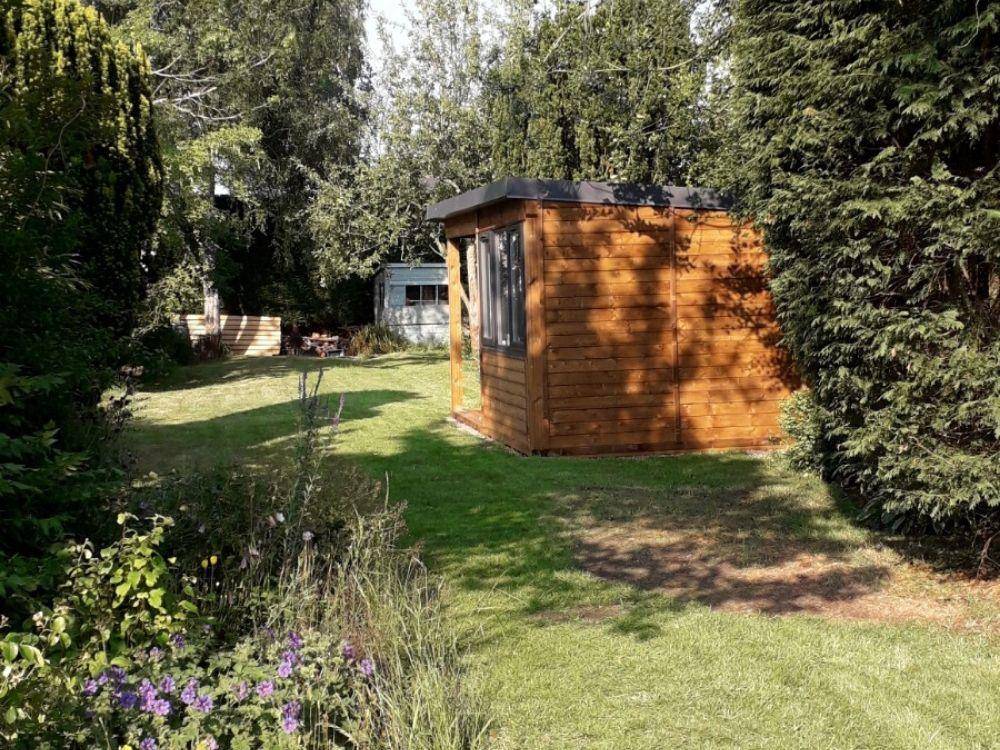
The 40mm thick floor is made up of an insulated sandwich panel that sits on the solid foundation of the pressure-treated floor bearers. At the bottom is a layer of Wood Plastic Composite (WPC). This provides a rigid base that acts as a barrier to moisture and is highly resistant to rot and decay. A layer of polyisocyanurate insulation is then held in place by a pressure-treated frame. This insulation helps to reduce heat loss through the floor of your home office. On top is a Multi-Functional Panel (MR P5) board, giving a hard-wearing and moisture-resistant floor to your Garden Office.
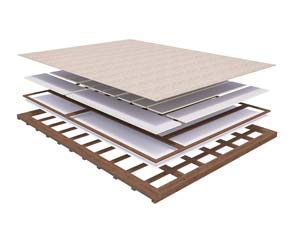
The Garden Office roof is made using a 135mm insulated IzoPanel. An 100mm thick polyisocyanurate foam core is joined tightly with overlapping cladding to create a strong joint that prevents water ingress. This advanced roofing system offers a strong, waterproof and thermally efficient roof that’s easy to maintain. It also gives a much better finish to your garden office building than just wooden boards and feels like some other supply.
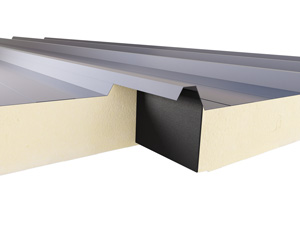
We use polyisocyanurate to insulate our Garden Offices because it’s one of the best thermal insulators around. It has much better thermal properties than the rock wool or bubble wrap that some other suppliers will use. This gives you the best home working environment for your office space.
Sheds
We offer a wide variety of wooden garden Sheds in different sizes and designs to suit all your garden storage needs. These range from the traditional looking apex roof and pitch roofs to pent/sloping roofs, and a Dutch barn style roof.
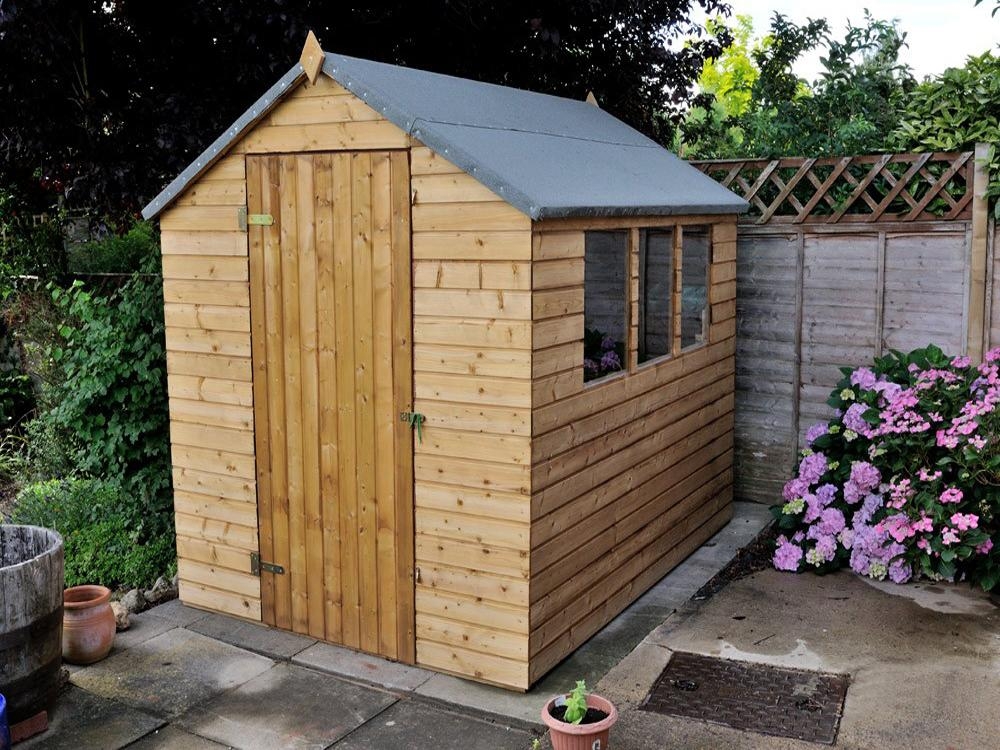
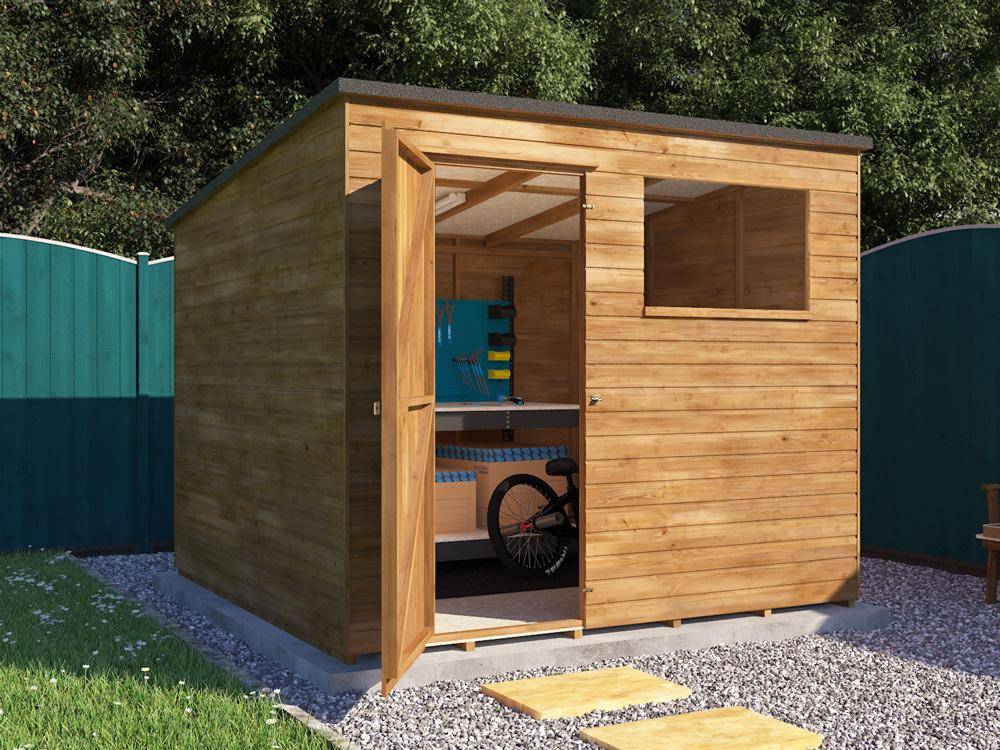
A garden building wouldn’t be complete without a floor, which is why, unlike other companies, the floor is included with our Sheds as standard and not an additional cost.
We use a variety of materials to construct our high-quality wooden Sheds, with different types of roofing and a range of flooring options. This includes the following:
At the top of our Shed range is 12mm thick pressure-treated floor and roof boards. These give an attractive finish, and the pressure treatment ensures they are long-lasting and low maintenance.
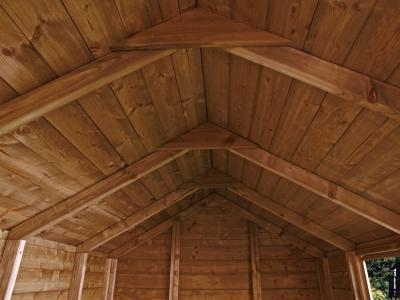
10mm thick Multi-Functional Panel (MR P5), which is a water resistant and hard wearing material that’s easy to install. The properties of this material will help to prevent a build up of dampness inside your Shed, helping to keep your equipment safe and dry.
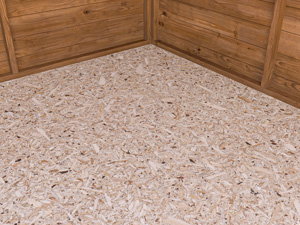
Wood Plastic Composite (WPC), which gives a highly durable and easy to clean surface. This strong material doesn’t corrode and is highly resistant to rot and decay, meaning it will last for years to come with little maintenance.
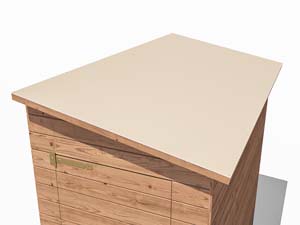
An outdoor building will need roof protection to guard it from the weather. Many of our Sheds come with roofing Felt included, to protect the roof. In some cases, the Felt even comes pre-attached to the roof panels to aid easy construction.
