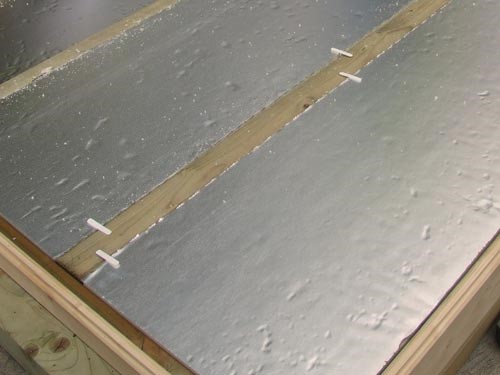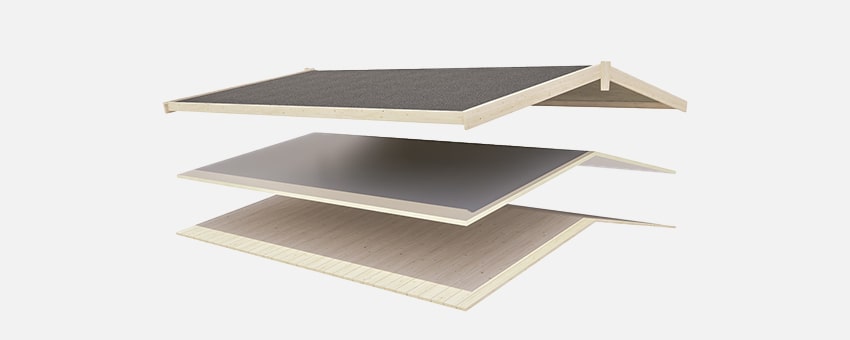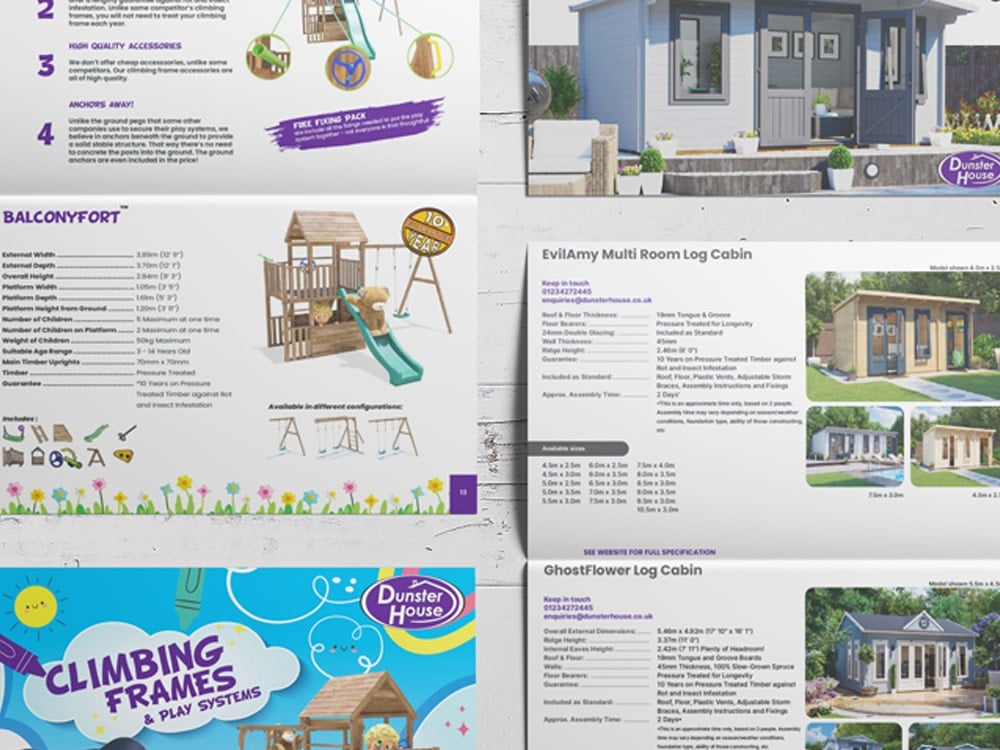Understanding Roof Insulation
What is roof insulation and what type of insulation do we use?
Our roof insulation is supplied as panels of 25mm thick polyisocyanurate sheets (30mm for Warmalog cabins). These are supplied already chemically bonded to MR P5 boarding. The roof insulation sheets are very easy to fit to the roof of your cabin. They simply need to be screwed down through the sheet into the roof board below. You don’t need to locate purlins, as the roof boards are thick enough to screw into at any point without the screw protruding on the other side. Roof panels with 25mm insulation just need cutting to size around the edge of your roof, and any offcuts can be reused.
In the case of our Warmalog products, the insulated roof panels are already pre-cut sandwich panels with 30mm insulation backed with 12mm OSB3 boards.
How will roof insulation improve the thermal efficiency of the building?
When installed, the roof insulation is a cost-effective way of lowering the U-Value of your roof from 3.49W/m2 K to a far more efficient 0.65 W/m2K, or 0.57 W/m2K on a Warmalog Cabin.
As you can see from the image, the roof insulation sits on top of the roof boards you receive with your cabin. So, whatever roofing you decide upon, be it shingles or felt, will be laid on the OSB3 board. This means you still get a nice, attractive tongue and groove internal finish. Along with, of course, the extra heat gained from the impact of the insulation.
Roof insulation can be added to a log cabin at a later stage.
Understanding Floor Insulation
What type of floor insulation do we use?

Our standard log cabin floor insulation is supplied as a foil backed 25mm polyisocyanurate board. This is to be suspended below the floorboards with the use of insulation clips. Our unique insulation clip have been designed to enable insulation boards to be installed easily and rapidly between the bearers. You can do this without the need for nails, screws, or battens.
In the case of Warmalog Cabins, we use pre-cut insulated sandwich panels with 30mm insulation between two sheets of 10mm MR P5 Particle Board.
This will lower the U-Value of your floor from 2.81 W/m2 K to 0.77 W/m2 K. Thus, saving you money on heating and helping to keep your feet toasty warm.
You can add floor insulation when buying your log cabin. You will find this in the customisation section and it can also be purchased from our extras section
Please note: If you have already built your product and wish to purchase log cabin floor insulation, you will need to take up the floorboards in order to fit it.
For more information on U-Values, please see the help page Understanding U-Values.





