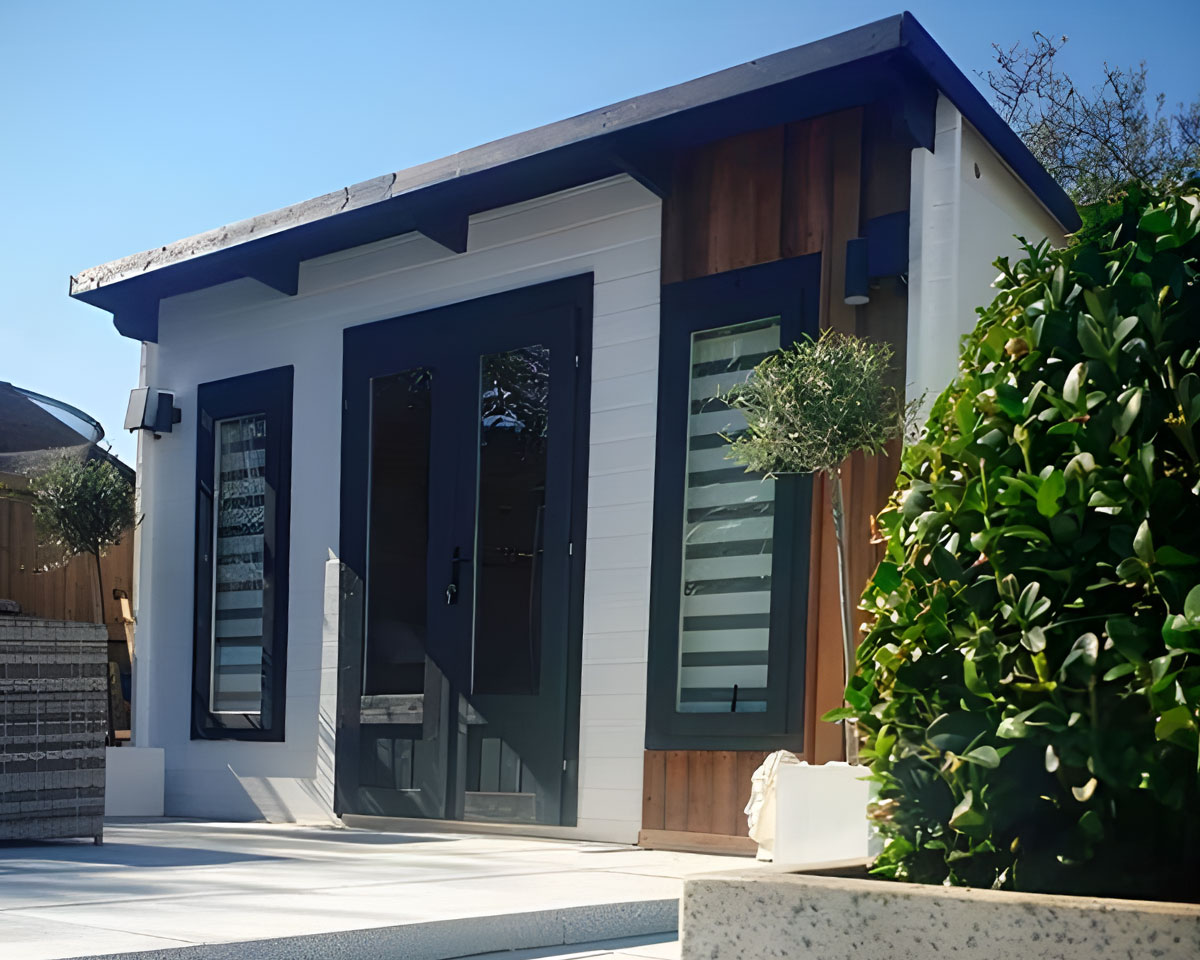Heather and Luke’s Terrific Terminator

Heather and Luke live in a beautifully renovated house on the coast and wanted a log cabin to feature in their stunning modern garden. The garden is kitted out with the perfect balance between furniture and stylish dining and relaxing areas for the adults to spend time with family and friends, and the play areas such as the fun toy car and playhouse for their daughter, Ava.
Choosing a Log Cabin
They chose the Terminator Log Cabin W4m x D3m to be placed in the bottom corner of their garden. From here, they can appreciate it from the house, while preventing it taking up too much room in the garden. They now have the perfect garden room to use as a lounge area, office, and entertainment room in one. When the French doors are open they can sit and enjoy the warmth from their gorgeous patio heater and a barbecue.
Building a DIY Log Cabin
They really enjoyed unpacking and building their cabin together. Heather showed off the different stages of her cabin build on Instagram. They managed to get the cabin up with the roof on within a day. The next few days were then spent on deciding on how to decorate and style the building.
As Heather mentioned, they found the DIY experience very easy considering they had not taken on such a project before. Luke completed the build using the pictorial instructions provided and the help of Heather.
Garden Design Plans
While the cabin was being built, Heather explained her plans for the exterior design to her followers. She planned to modify the design slightly, by adding some cedar cladding to the front to make it look a bit different. This isn’t something that we provide at Dunster House but looks really great! She chose to stain this extra timber a darker brown, and then painted the cabin white with Anthracite Grey windows and doors. Stunning!
Take a look at this fabulous video to follow Heather and Luke’s journey and watch their cabin grow.
