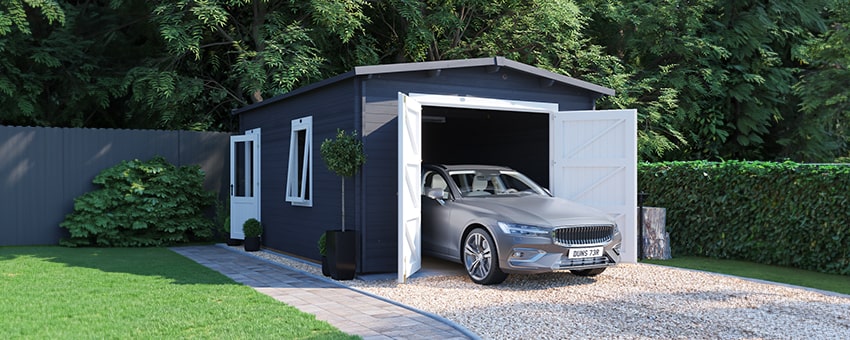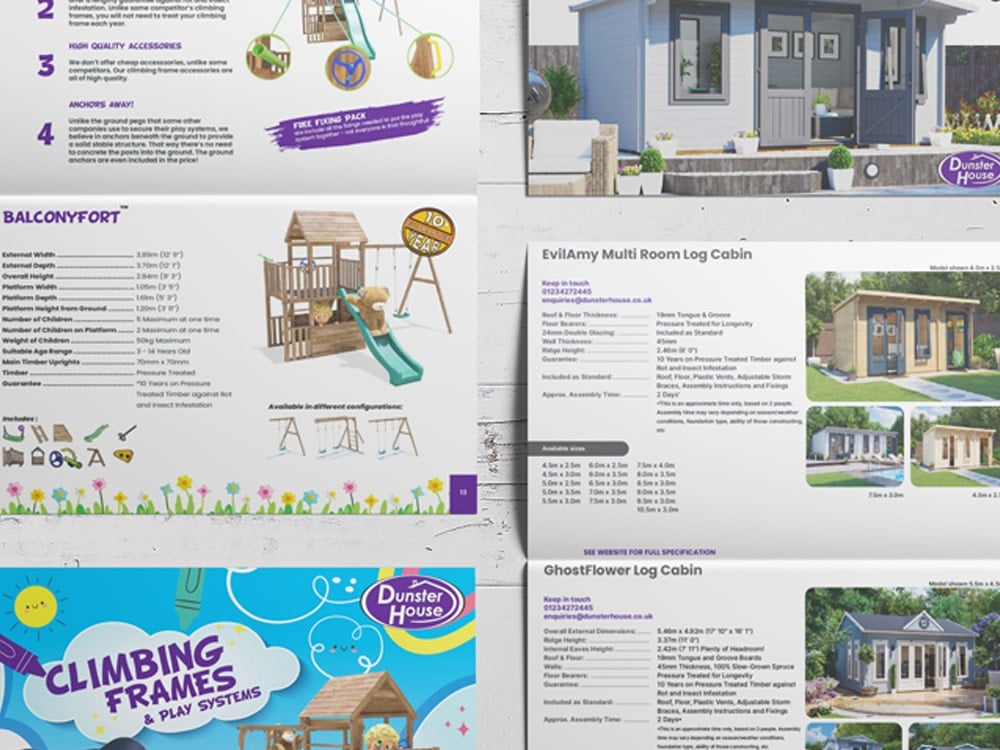If required you can download a copy of your product instruction manual from the customer login area of our website.
Maintenance is very important in order to keep your garage or work shed in good condition and prolong its life. We recommend that it is carried out seasonally. In this guide we will cover:
- Removing mould / mildew
- Treating the timber
- Base inspection
- Timber inspection
- Roof inspection
- Water ingress
- Gap adjustments
- Door adjustments
- Guarantees
Removing mould / mildew
If there is mould on the timber it will need to be cleaned with a mild bleach solution or mould cleaner to kill the spores. Mildew can be dealt with using a mild detergent and warm water.
Treating the timber
Products that are supplied untreated should be treated before or after installation by the customer, this treatment will need to be reapplied periodically following the manufacturer’s instructions. We recommend using a solvent based treatment that contains both a water repellent and fungicide.
Products that are pressure treated should still be treated periodically with a suitable water repellent treatment to minimise, but not completely remove the possibility of twisting, warping, cracking or other physical deformation caused by changing moisture content. We use Sovereign Clear Water Repellent Wood Treatment on our display models as this creates a barrier which repels water but still allows the wood to breathe.
When treating timber you should make sure that it is free from debris and surface moisture and that the treatment is applied as per the manufacturer’s guidelines.
Base inspection
Check the condition and level of your base to make sure that there are no problems and that it has not subsided at all. An un-level base will cause issues with the product and may make it unsafe. No base timbers should be submerged in the ground as this will void the guarantee. You should keep the area weed free and any grass short so that timbers can dry out after any periods of wet weather.
Timber inspection
Check that all fixings are tightened and in good condition, replace any that have broken or sheared. Inspect the condition of the timbers and ensure that there are no broken parts, paying particular attention to structural components. Cracks and splits are normal and will be more evident in warm and dry weather, further cracks can be prevented by treating the timber as described above.
Roof inspection
If you have a roof covering such as felt or shingles, check the fixings are sound and that the covering has no holes. The roof should be kept free from debris. Shingles may become torn or flap up during adverse weather conditions, you should replace any torn tiles and fix down any that are not secure using lap adhesive and more clout nails if required. Felt does not have as long of a life expectancy as shingles and will need to be replaced when it deteriorates.
Water ingress
Most instances of water ingress can be remedied by treating the timber with a suitable preservative as covered above. If staining can be seen in the corners of the building internally water repellent should be applied to the ends of the logs externally. However, if there is further ingress you can apply silicone sealant as you see fit to the external of the building. If any corners are an issue we recommend doing this along the interlock edge where the water ingress is, which is most likely the direction of the prevailing wind and rain. As below view from above:

Please note that as timber contracts and expands with atmospheric changes the sealant may need to be removed and reapplied if it becomes ineffective. Keeping the building well ventilated throughout the year will prevent moisture or condensation inside which may lead to rot if not addressed.
Gap adjustments
Log buildings will settle, most noticeably soon after installation; this can cause gaps between the logs and shift the timbers. In order to close gaps, please remove any fixtures or fittings that are on the walls or that may be holding the roof up (e.g. shelving, trunking and so on). Please also remove the screws from behind the Dunster House plates on the frames whilst this is carried out. You will then need to loosen your storm braces, leaving the building to settle for up to a period of a few weeks, or you can manually tap down the timbers with a mallet to speed up the process should you wish to do so. Please follow the link below to our instructional video on rectifying gaps to assist you:
https://www.youtube.com/watch?v=4tKEP2hgWFY
Once complete fit the frame screws centrally, re-drilling if required. Tighten the storm braces back to finger tightness, you may need to re-drill for the storm brace bolts if they have reached the end of their travel in the slot. You can then refit any fixtures.
Door adjustments
Timber moves and continues to do so throughout its life, it is likely that your doors will need to be adjusted to keep them in good working order. If hardware becomes stiff it should be greased.
Doors with double glazing should be adjusted using the heel and toe method. To do this, you will need to take out the sealed units and rearrange the packers to make sure each sealed unit is packed correctly. Please follow the link below to view our instructional video demonstration:
https://www.youtube.com/watch?v=PSEqW0i_zao
To bring the doors closer together or further apart and for single glazed doors, adjustments are made using the hinges; please see our video guide that covers this:
https://www.youtube.com/watch?v=Rq5mADa1oCk
Tee hinges may need to be removed and refitted to ensure correct fitting and smooth operation.
Please note that continued pressure in the sashes may cause the locking mechanism to break or the doors to separate, when required you should perform these adjustments as soon as possible.
Guarantees
Please see the link below for details of our ten year guarantee against fungal decay and insect infestation in pressure treated timbers, plus corrosion in hot-dipped galvanised steel, as well as our five year guarantee against failure of sealed units (double glazing):





