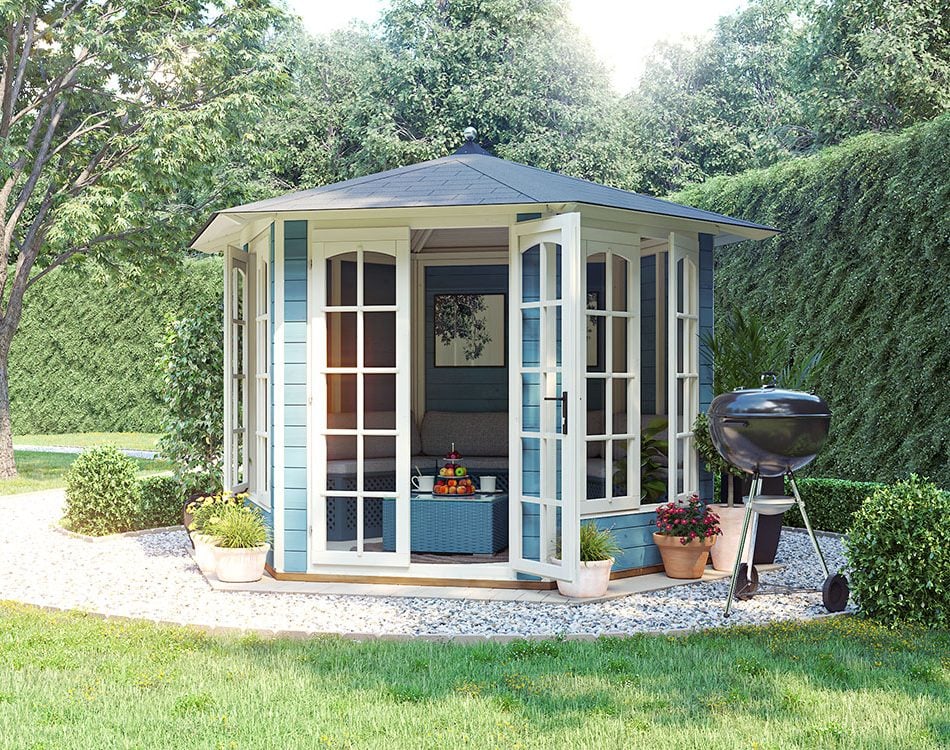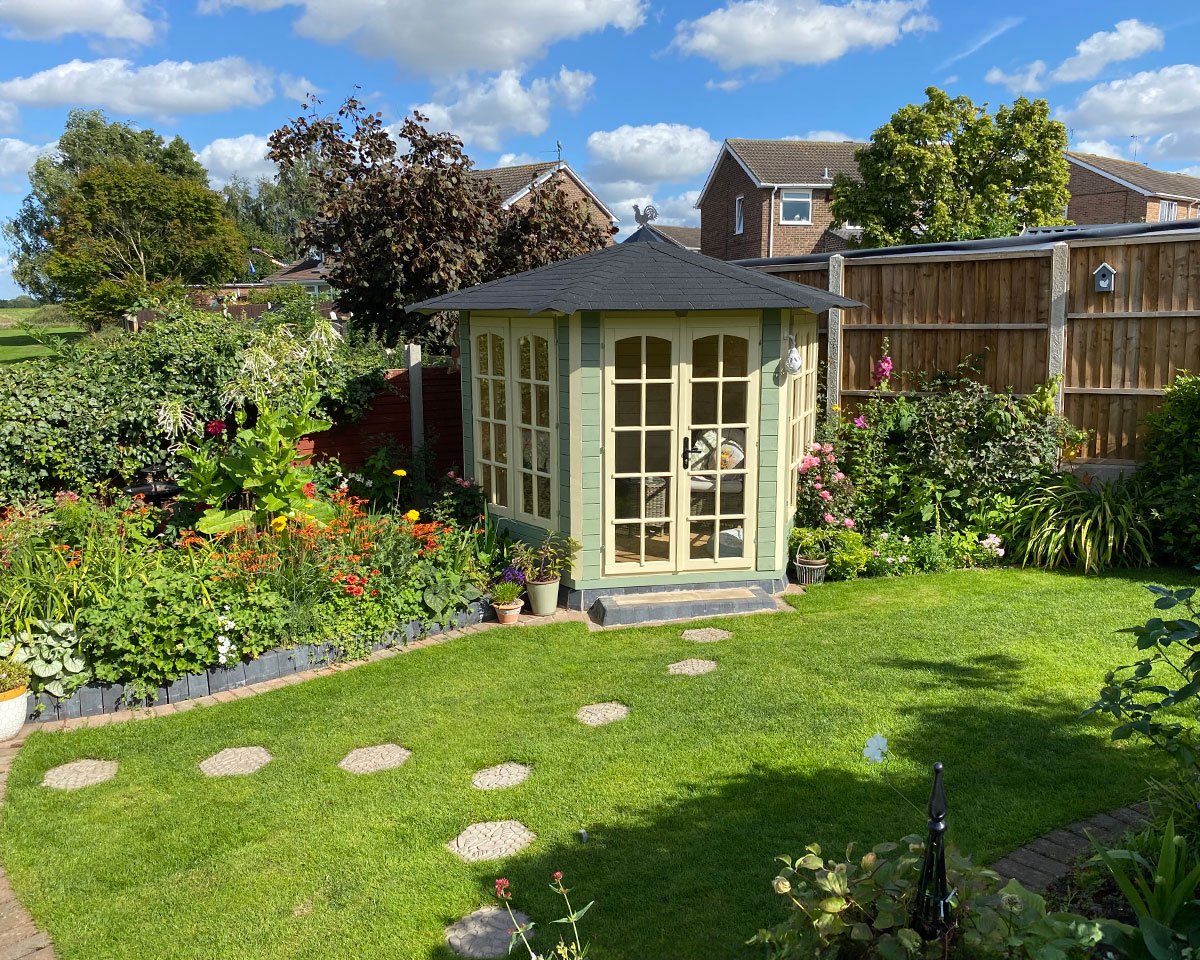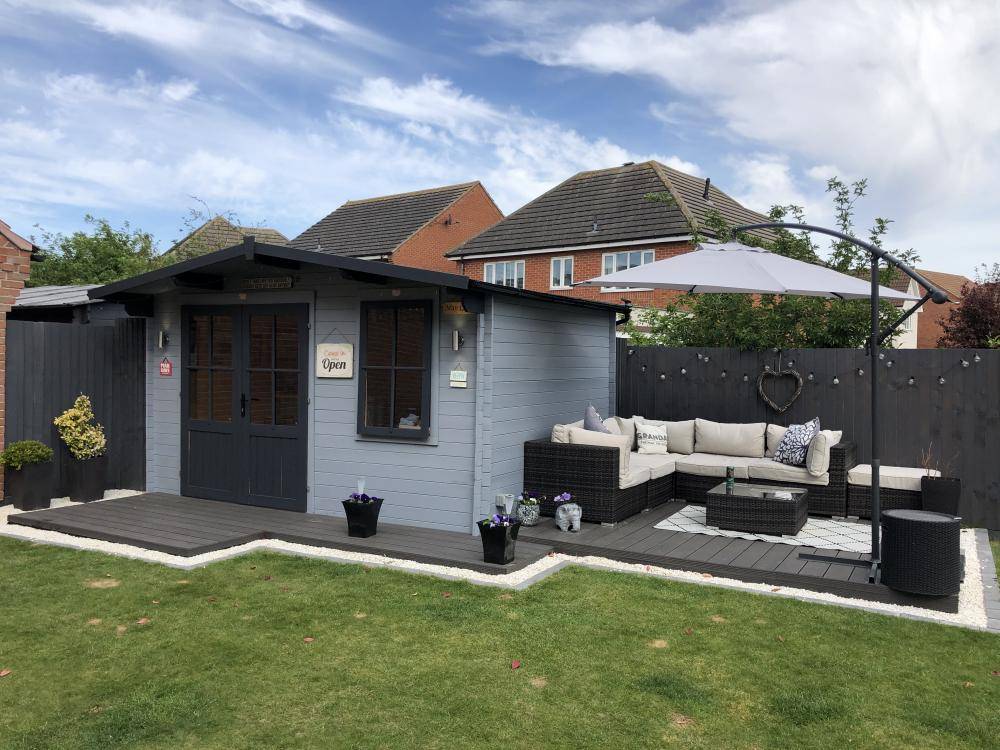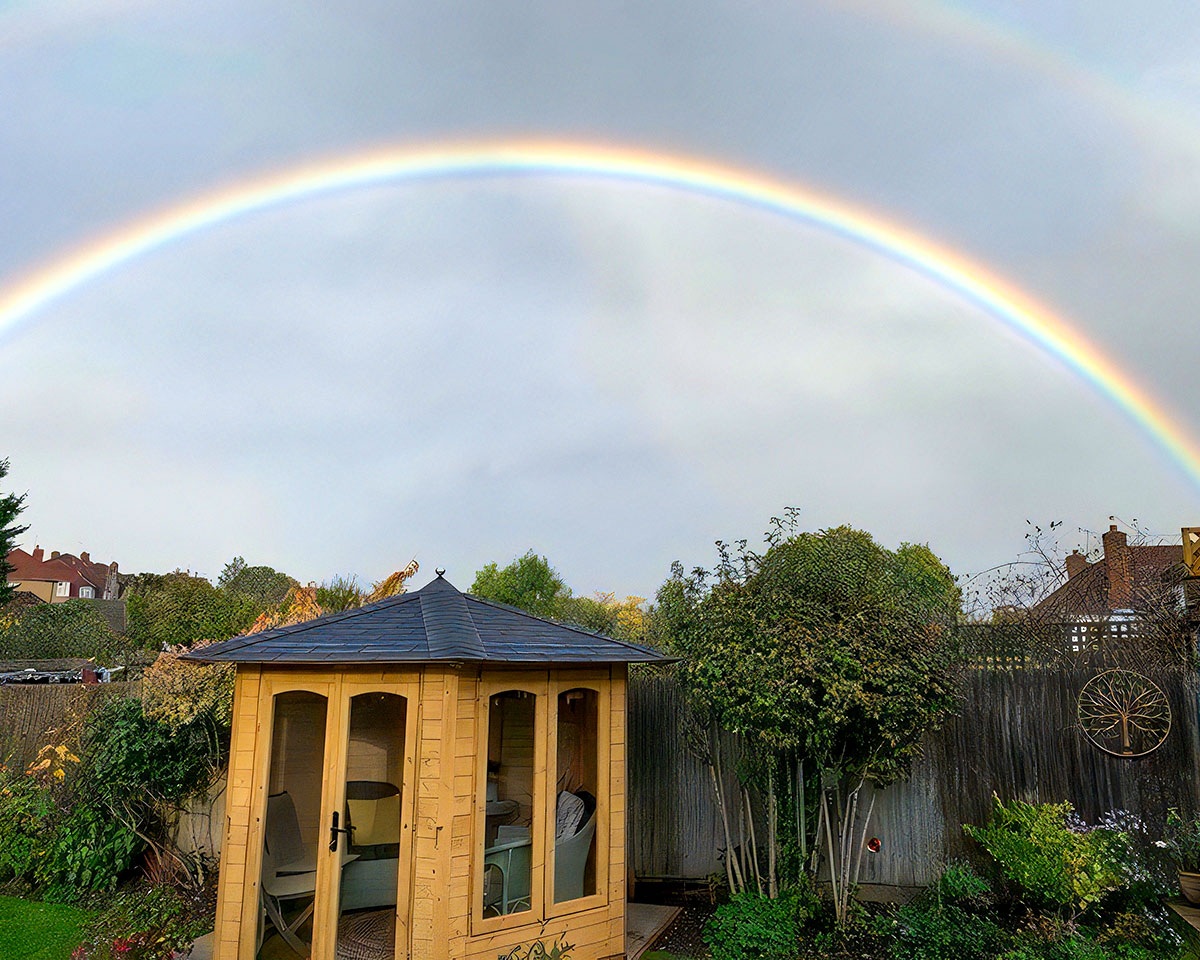Summerhouses
Extend your living space all year round with our range of Summer houses. The large wide opening windows and doors can be thrown open to let in plenty of sunlight during warmer days while the toughened glass and tongue and groove timber keep the rain out on dreary days.
This season create your perfect garden retreat with our Summerhouses built with durable spruce wood, toughened glass, and high-quality locks, these summerhouses provide a stylish and functional space for relaxing, working, or entertaining outdoors.
Filters

Summerhouses
Extend your living space all year round with our range of Summer houses. The large wide opening windows and doors can be thrown open to let in plenty of sunlight during warmer days while the toughened glass and tongue and groove timber keep the rain out on dreary days.
This season create your perfect garden retreat with our Summerhouses built with durable spruce wood, toughened glass, and high-quality locks, these summerhouses provide a stylish and functional space for relaxing, working, or entertaining outdoors.
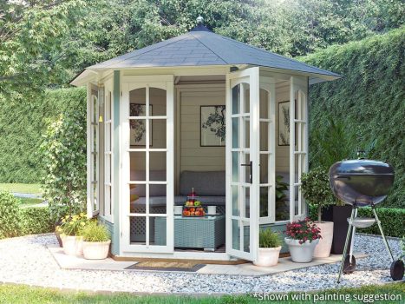
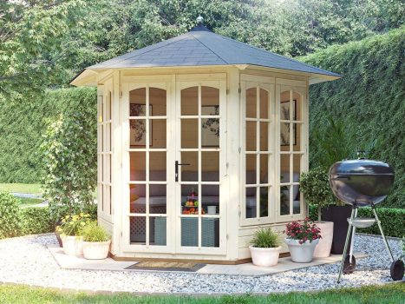
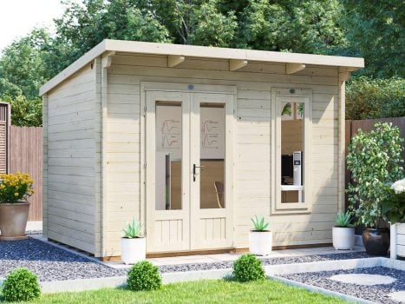
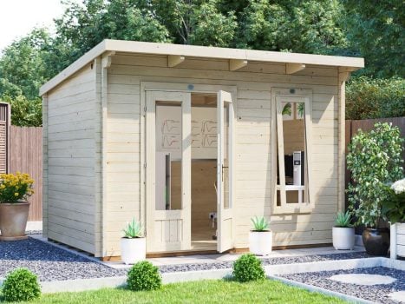
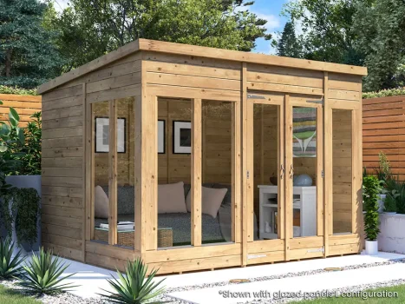
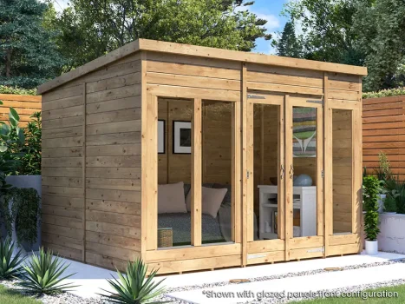
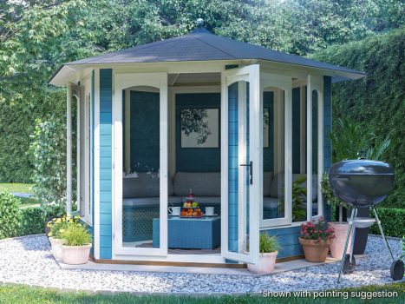
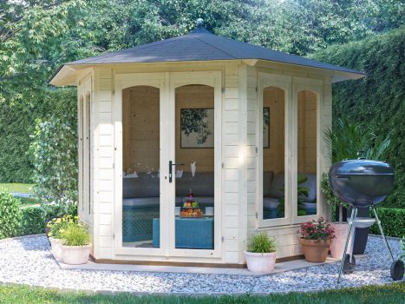
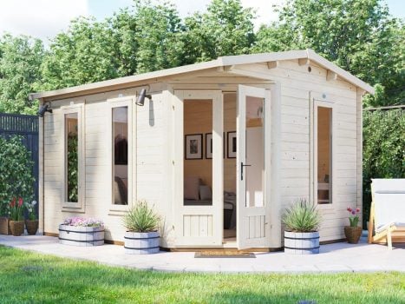
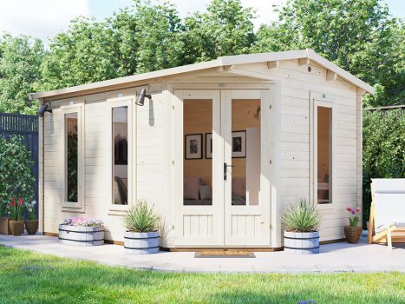
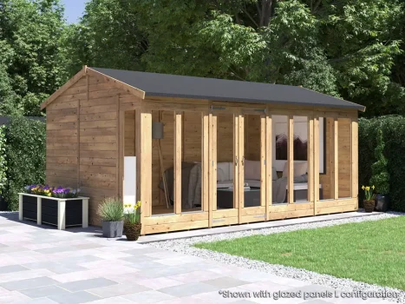
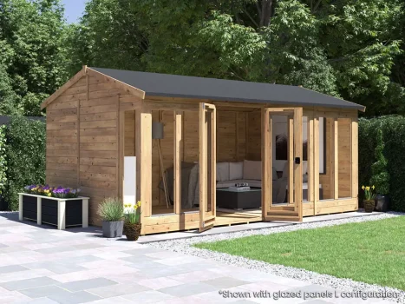
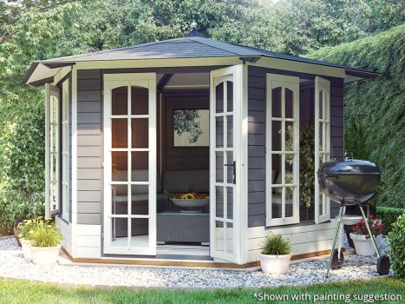
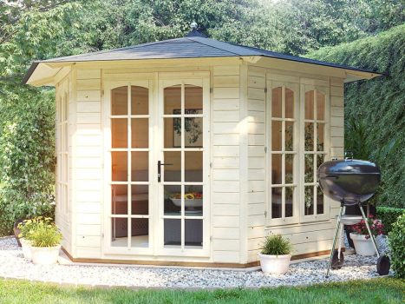
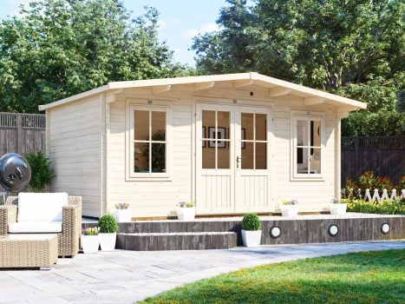
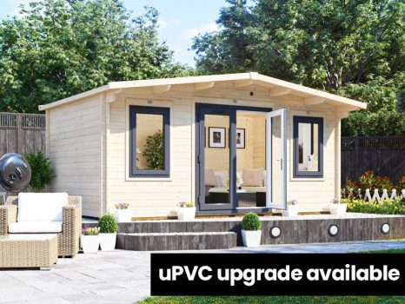
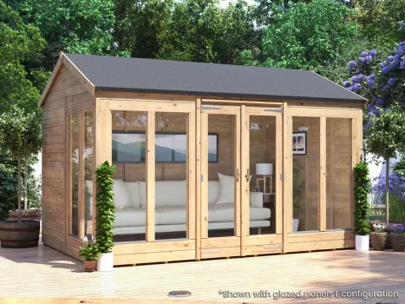
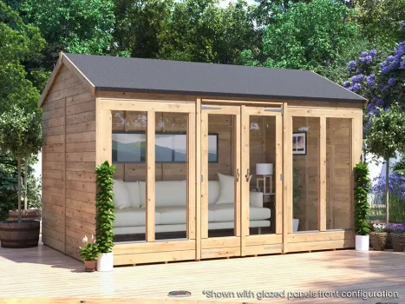
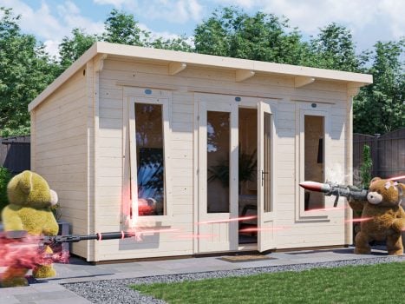
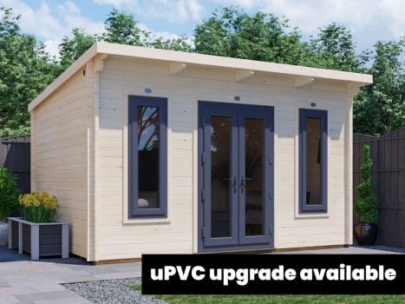
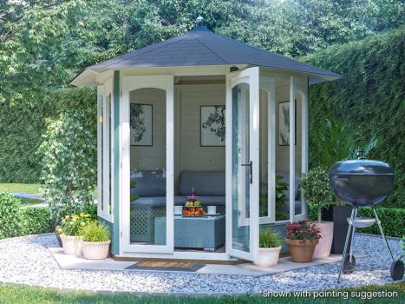
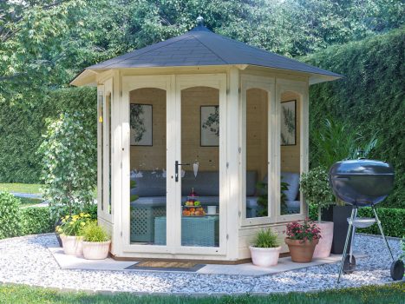
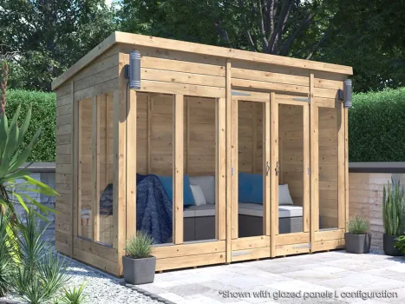
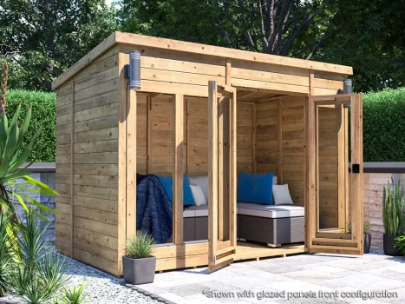
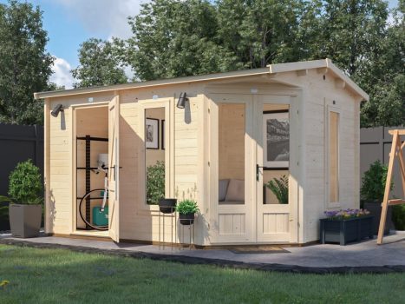
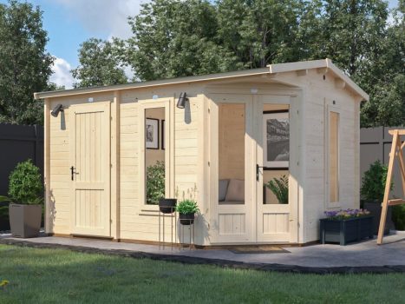

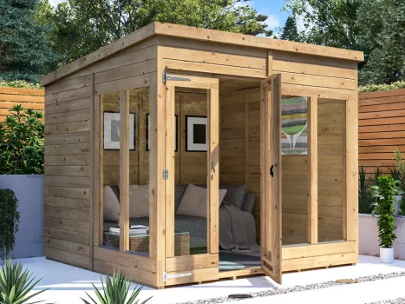


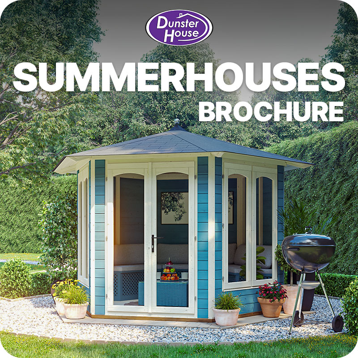
Summer Houses: Upgrade Your Garden
Our range of summer houses and log cabins are the ideal addition to your garden. Fully enjoy all your garden has to offer with the features of our summer houses. These features include: 4mm toughened glass, 100% slow grown spruce and pressure treated bearers.
Find out more about our Summer Houses by reading our brochures!


