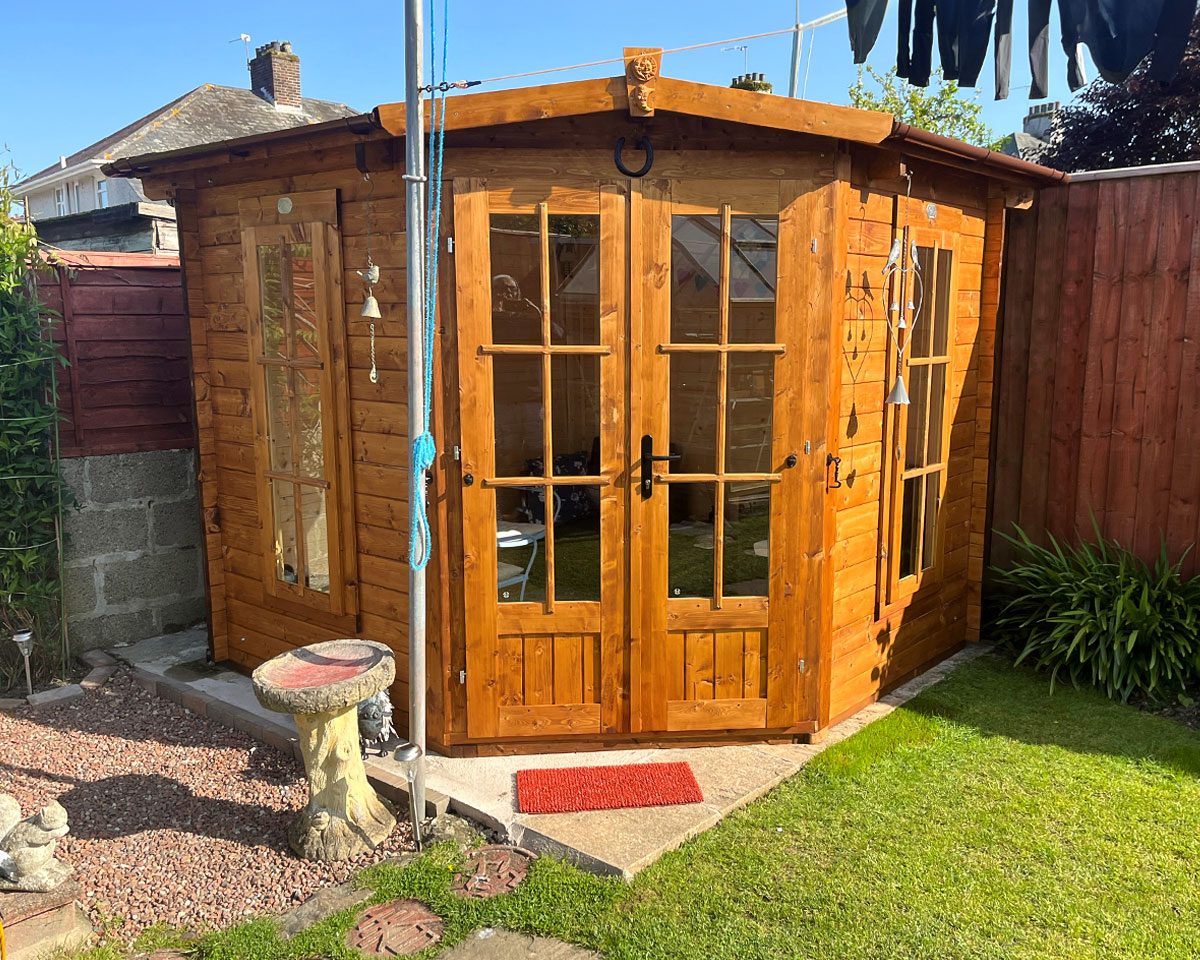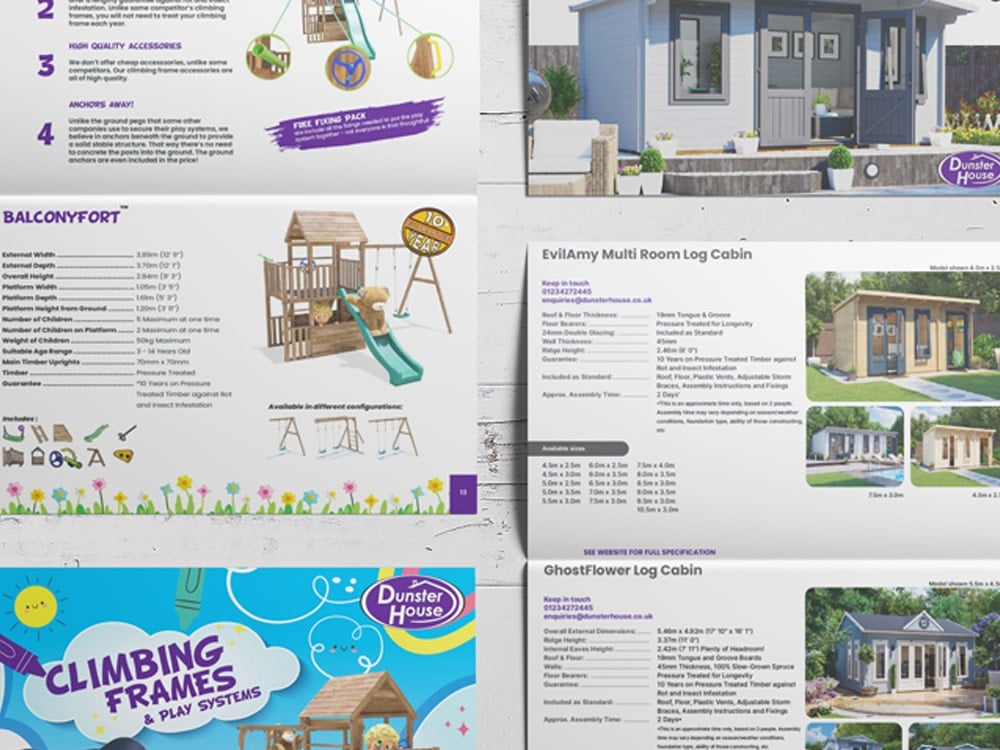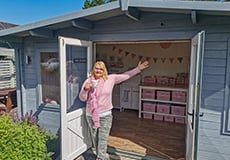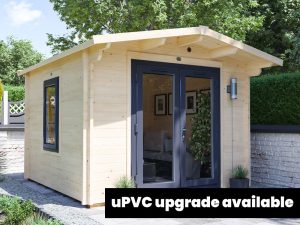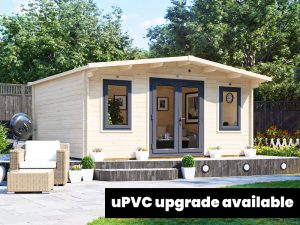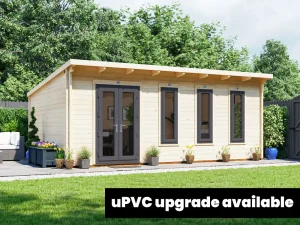When planning to construct a building in your garden, you may be full of all sorts of questions about which regulations and permissions you need to comply with, if any are required at all. Maybe you’re wondering whereabouts in the garden to place it, or how near it can be built to the boundary fence panels. Here is our advice and guide on what you need to know about garden buildings.
When positioning your garden building remember to leave enough room for you to install it safely. You will also need to ensure you have space around the sides for you to paint or to carry out any maintenance work.
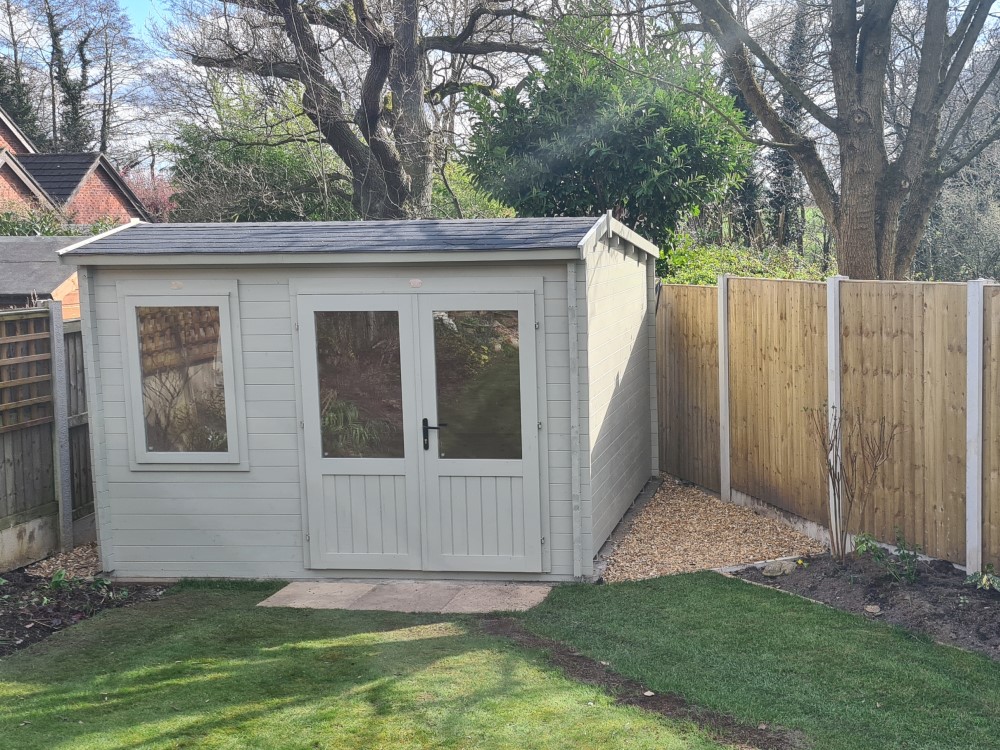
Planning Permission and Permitted Development Rights
Homeowners wishing to improve or add to their property need to consider the effect it could have on their neighbours and the environment. You usually need planning permission if you want to build something new, or make a major change to your building, such as an extension. However, not all building projects will require permission, as they are classed as ‘permitted development’.
Garden buildings generally fall under permitted development. This means you typically don’t need any special permissions to construct one on your property. Although it is worth bearing in mind these rights apply only to residential houses. There may be different rules that are relevant in other scenarios.
The building you are erecting should be within the grounds of the house, and separate from the main dwelling. Permitted development includes allowing buildings such as garden sheds, garages or outdoor storage facilities. Buildings on the land surrounding a house should be for recreational or temporary use only, and not permanent accommodation. This means you can build your own summerhouse, home gym, hobby room or man cave. The housing of domestic animals, such as pets or poultry is also allowed.
Rules for Permitted Development
To comply with permitted development rights there are also a number of conditions that must be met.
Location
The total ground area covered by any outbuildings or extensions cannot be more than 50% of the land around the original house.
All of the building must be positioned behind the principal elevation of the original house. The principal elevation is the part that fronts the main roadway or public footpath. It is commonly thought of as the front, and usually contains the entrance or main architectural features of the house.
Building Height
The building must be one single storey. Buildings that have more than one level will need planning permission.
The height of the building cannot be over 4 metres if it’s got a dual pitched or hipped roof, or above 3 metres in any other case. Additionally, if it is to be placed within 2 metres of the boundary of the property, the height must not be more than 2.5 metres. The height is measured from ground level, i.e. the surface of the natural ground next to the building, up to its highest point. If the building is situated near a slope, the ground level is considered to be the highest part. The overall height is sometimes referred to as the ridge height.
This is the reason why the majority of Dunster House garden buildings are under 2.5 metres high. It means you have more freedom to place it anywhere you want in your garden without having to worry about planning permission. (As long as all other conditions for permitted development are met, and there are no additional restrictions). Our log cabins and garden sheds are ideal for gardens of all sizes, enabling you to maximise the space you have outside.
The height of the eaves on any part of the building must not exceed 2.5 metres. The eaves are where the lowest part of the roof meets the exterior wall of the building. Again, this height is measured from ground level.
The construction cannot feature a balcony, veranda or raised platform over the height of 0.3 metres.
If you live in a listed building, designated area of outstanding natural beauty, national park, world heritage site or conservation area, you may find there are further restrictions to what work you can complete.
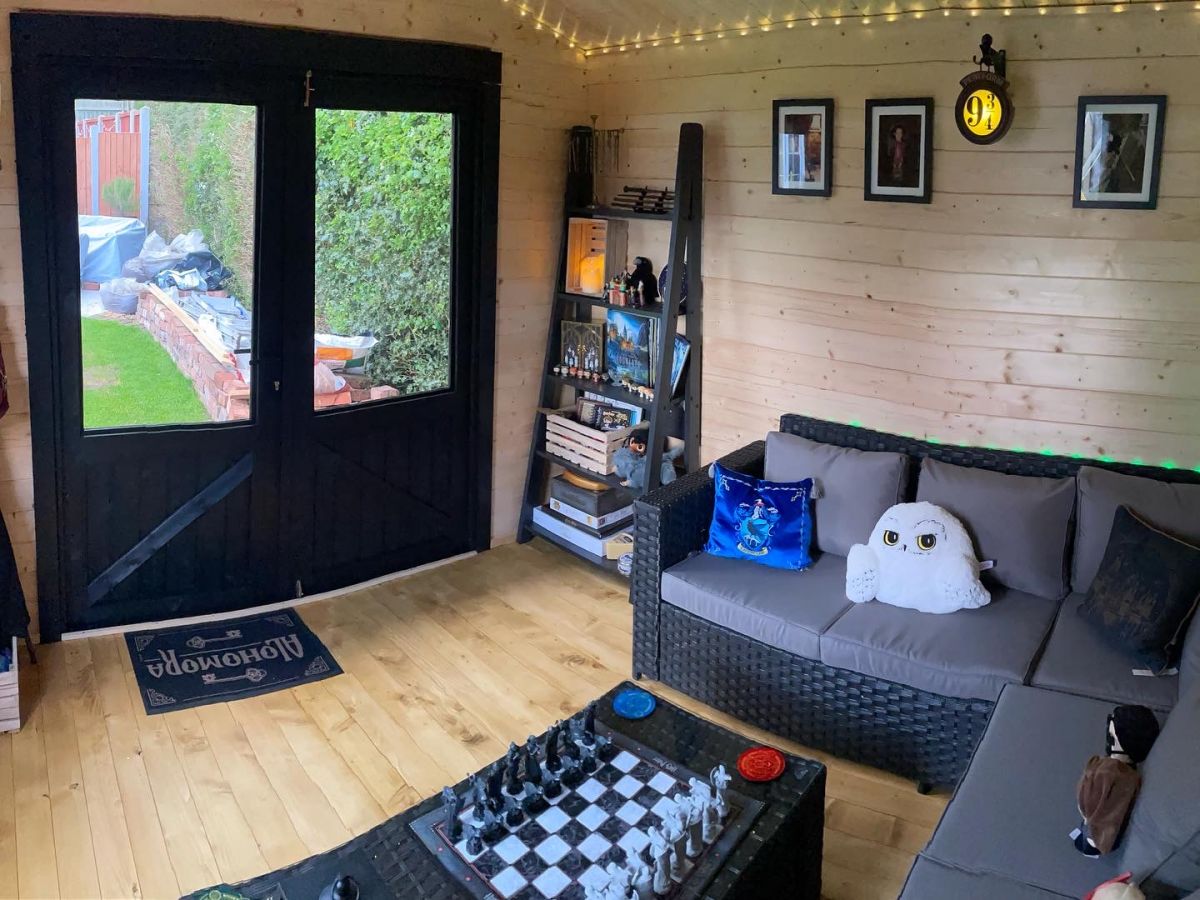
Difference between Planning Permission and Building Regulations
Many people tend to confuse planning permission and building regulations as being the same, but they are two completely different things. Planning permission generally covers development of properties in relation to locals and the environment. It is more about the use of the land, the appearance, and the impact on the surrounding area. Meanwhile, building regulations cover the structural aspects of development and construction. It looks at more technical details of the build.
Some projects will require either one or the other. In some cases, you may need both planning permission and building regulations. Some instances of permitted development may still need to comply with building regulations, depending on the intended use.
Major building work, such as new houses, extensions and conversions, will require building regulations as they are designed to be lived in. They will be subject to health and safety standards, energy requirements and the provision of certain amenities and facilities.
Outbuildings, such as garden sheds, log cabins, summerhouses, garages and greenhouses, will not typically need to be built to any building regulations. This is because they are usually for storage or leisure purposes only, not for sleeping accommodation.
A small detached building in the garden should not need to follow any regulations, as long as the floor area is less than 15 square metres. If the floor area covers between 15 and 30 square metres, the building is to to be sited at least 1 metre from any boundary, unless it is mostly made out of non-combustible materials.
Disclaimer
Please bear in mind that the information in this article is for guidance only and is not exhaustive of all rules for households in all circumstances. If you are ever in any doubt whether your building project needs permission, we recommend contacting your local planning authority or council. The last thing you want is to be forced to take down your new building if you encounter any issues after assembly. Follow the rules and you don’t risk leaving the neighbours any grounds to complain. Although you may make them jealous with the fantastic addition to your garden.
For more information on planning permission, see the official government website.
We have a wide range of Log Cabins, Garden Sheds and other outdoor structures, in a variety of sizes and designs. You are sure to find one suitable to fit your outdoor space, and meet the requirements of your needs, as well as the rules of permitted development. As most of our buildings are less than 2.5 metres high, there is likely to be no need to worry about getting too close to those garden fence panels.


