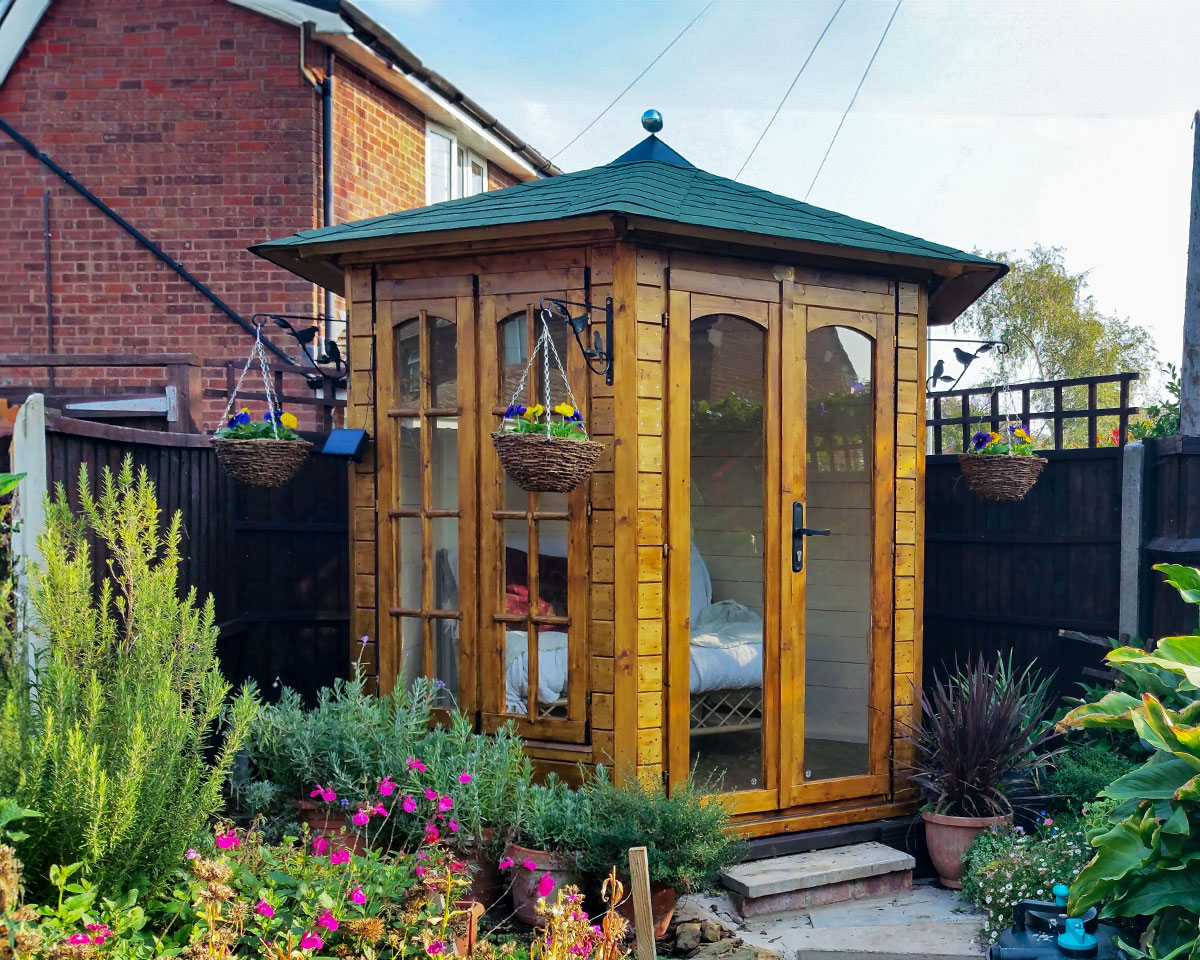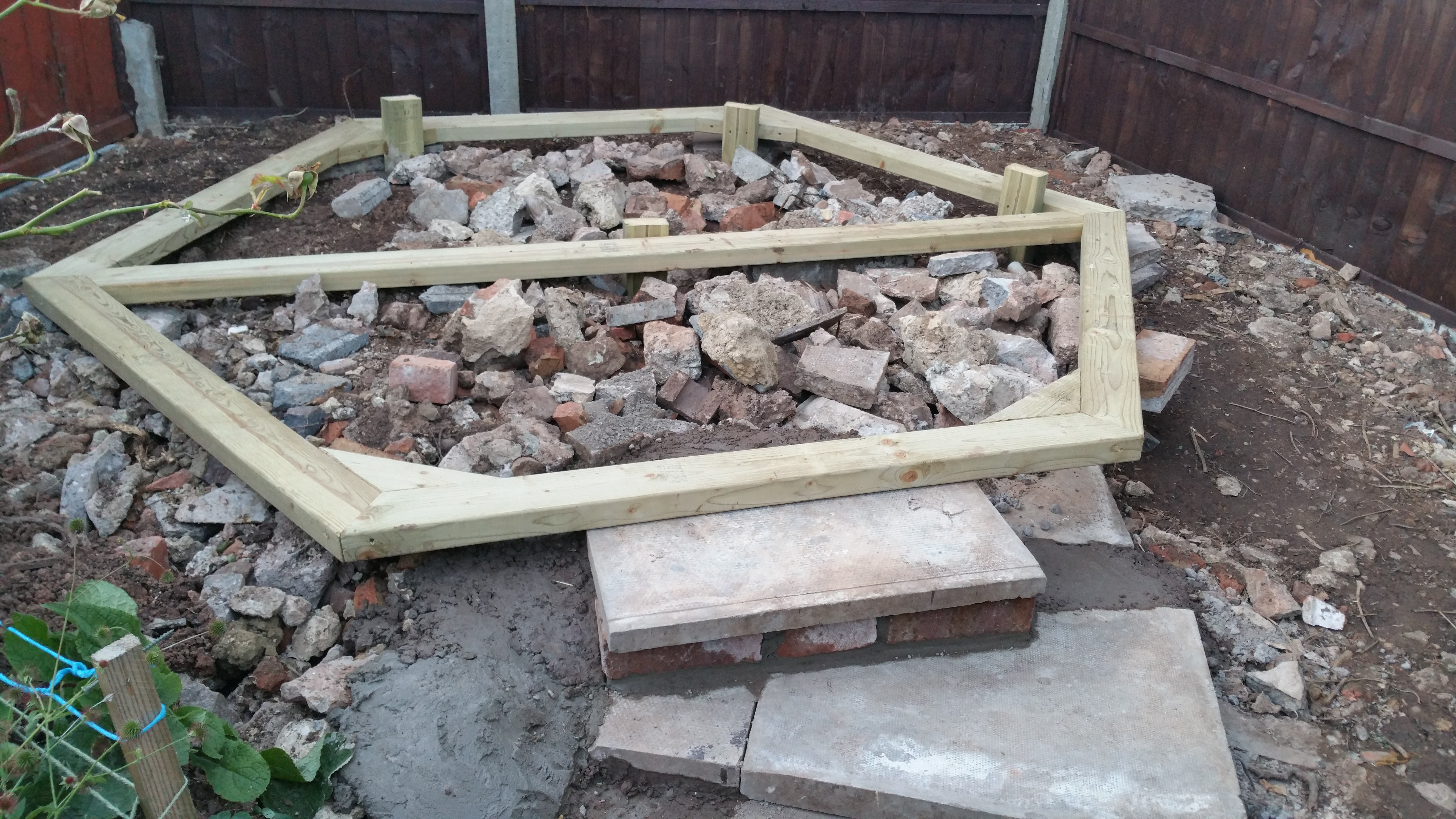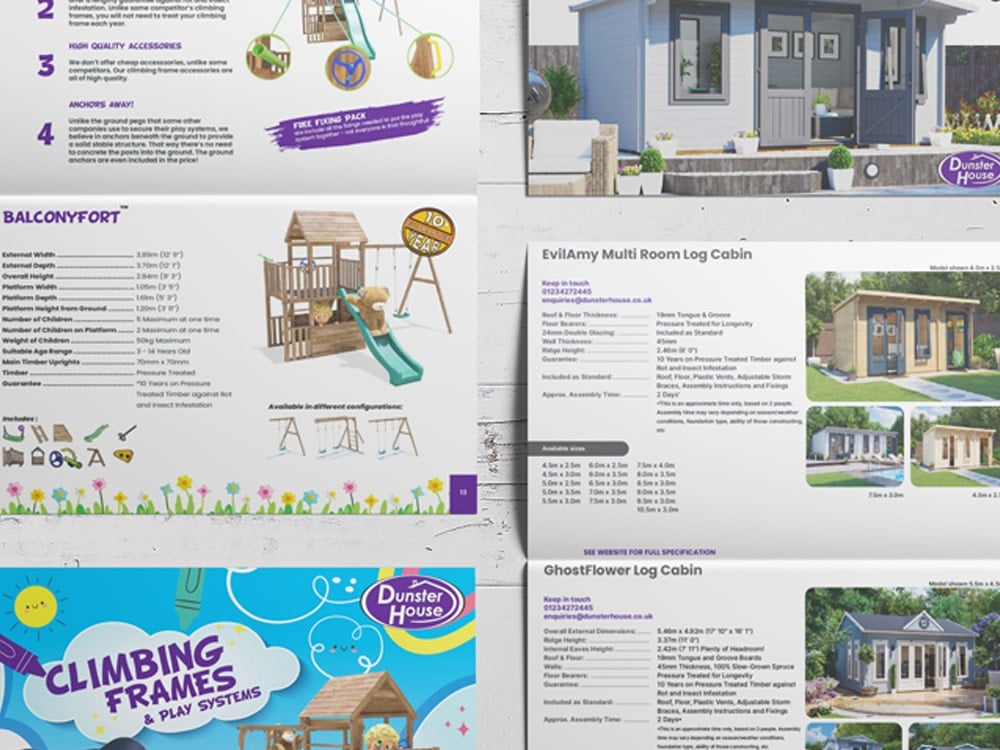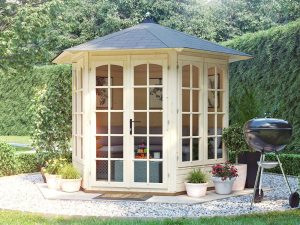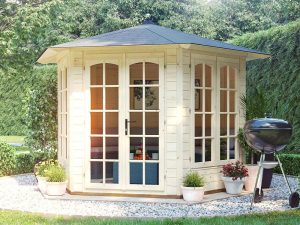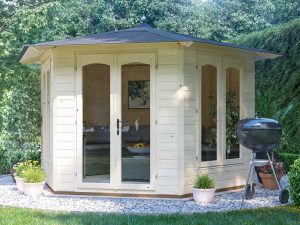A summerhouse is a great addition to any garden, adding beauty and charm, as well as a cosy space to relax and unwind all year round. Here is our advice on how to build a summer house, and totally transform your outdoor living area.
First and foremost, our Summerhouses are under 2.5m high. You may ask why that is important. Well, under permitted development rights, buildings under 2.5m high can be placed as close as you want to a boundary such as a fence line without planning permission*. What a result!
* Some exceptions apply, so check with your local authority if in any doubt. You can also check if you would need planning permission on the Planning Portal website.
Door Stays
A fantastic optional extra for the Summer House is hook and eye stays. These keep the doors of your garden structure open. We offer these in a single or a double feature! It’s a great feature to keep your doors protected from the wind and possible damage that may occur.
Base
The base of your Summer House should be secure, safe and structurally the right size. The pressure treated floor bearers are made to protect the garden building from any rot and insect infestation.
Rapid Grids
At Dunster House, we have done the hard work for you and supply a foundation system that is cost effective and environmentally friendly alternative to concrete foundations. Our Rapid Grids have been designed to not ruin the surrounding soil. Also, they need very little soil to be removed compared to all of the soil that would be needed to be removed if you were laying a concrete base.
Additionally, the Rapid Grid Foundation system is made up of weed control membrane and high-quality, heavy-duty plastic grids! The strong support system distributes the weight of the garden building across the ground under the entire building. It really is the little things that help build the garden.
Make sure the base is level and even for the best foundation for your garden building. If your ground conditions are not suitable for the Premium Rapid Grid Foundation due to steep slopes or unstable ground then you may find reinforced concrete a better option. All garden buildings need to be constructed on a flat, level surface.
When laying a concrete foundation for your garden building, we suggest you add 100mm all the way around the sizes given for the building you have purchased. This will help spread the weight of the building and help ensure that if the base is slightly out of square that the building will still fit on the base.
The Build
Taking on any DIY project can be a mixture of excitement as well as dreaded fear of getting it wrong. We understand, we get it and we have worked hard to create a high-quality product that has been designed easy to build panel system. The walls come in handy panel system which are already pre-cut to size! The timber is placed in easy to slot-in between the solid corner posts. The quick and easy build is like one giant jigsaws puzzle! Our fixing packs come as standard to take the hassle out of trying to find, supply and sort all the pesky screws, nails and fixings.
For more helpful information on how to build a foundation for a garden building have a read of our blog post on How to Build a Foundation for a Garden Building Easily.
We have worked hard to make sure the process of installing your Summer House easy and a fun DIY build! Don’t forget to send us your photos of your Summer House. We love to see the build to the finished product transformation as well as your lovely interior pictures.


