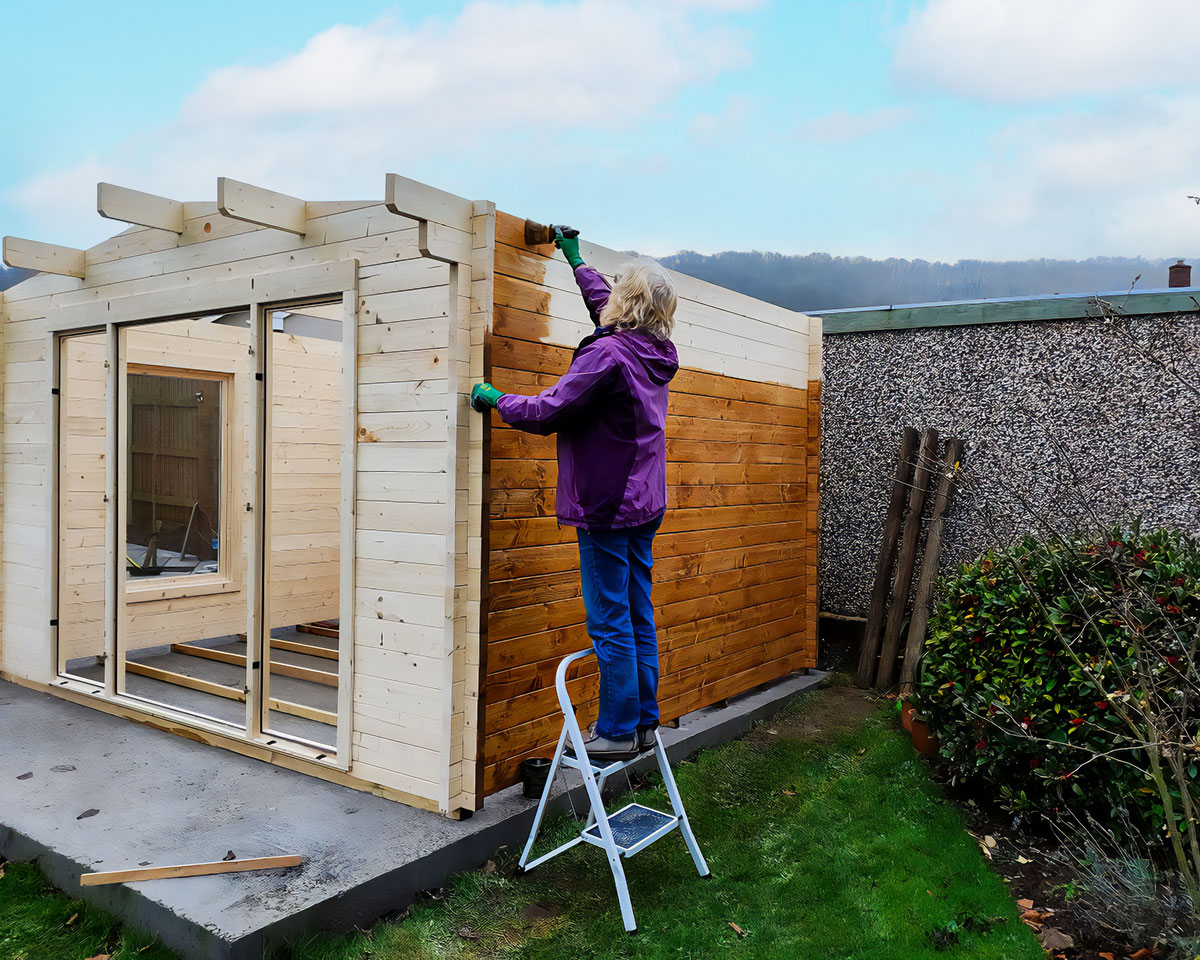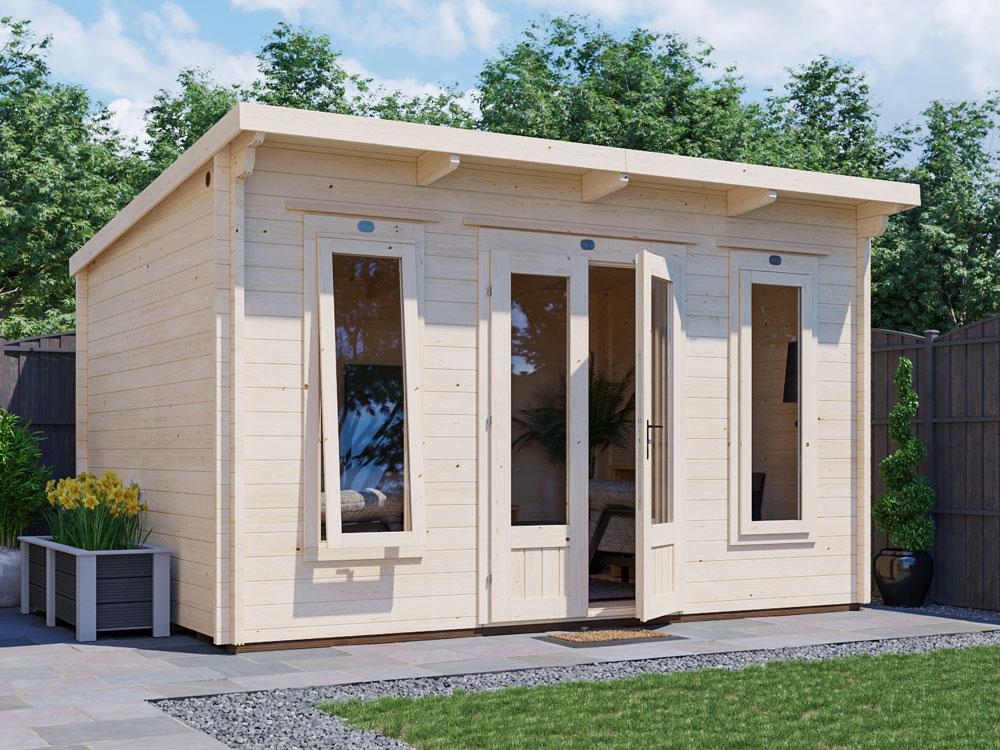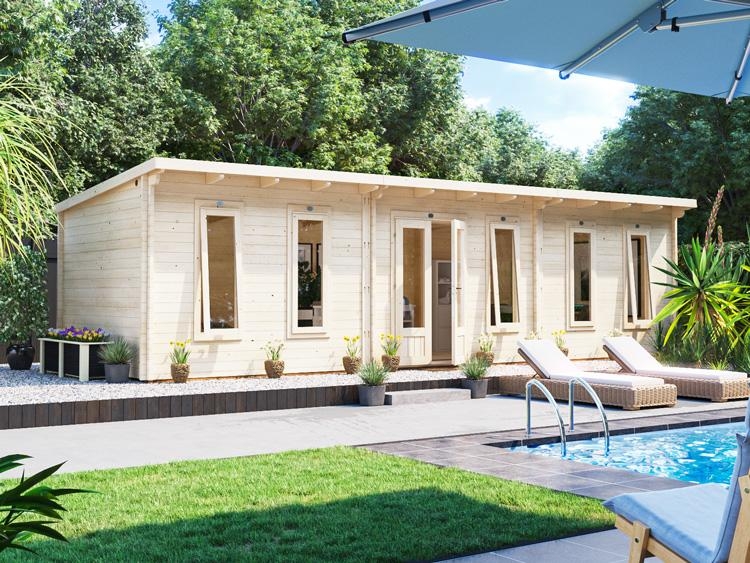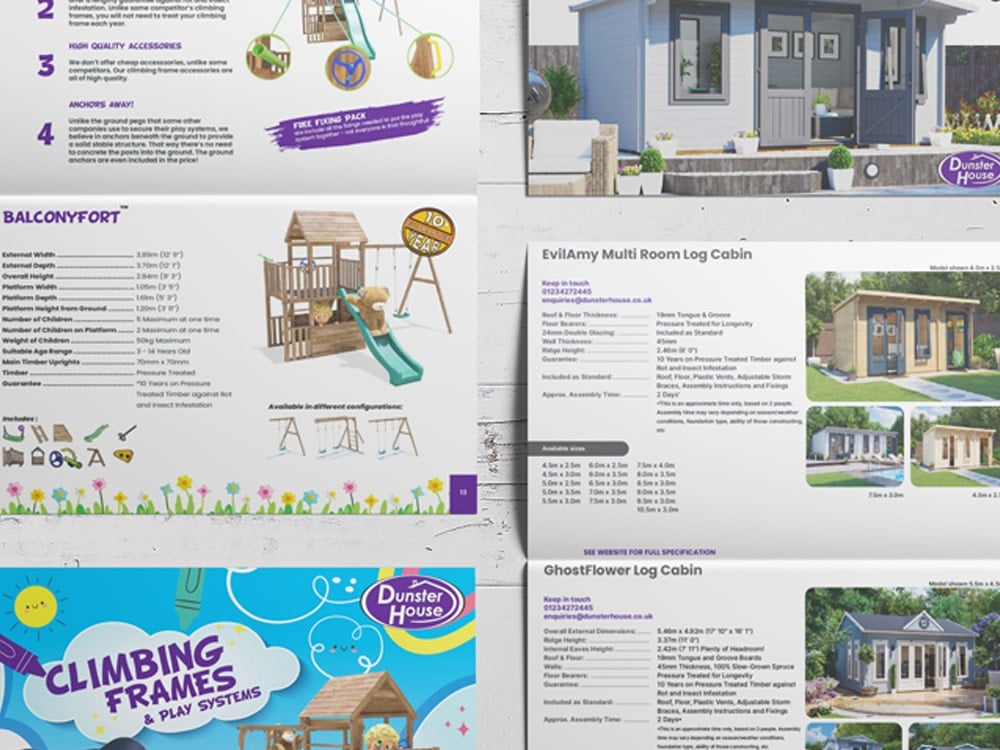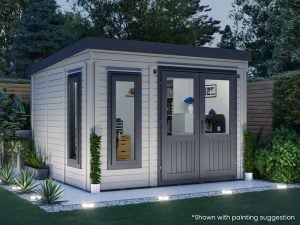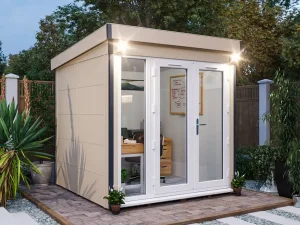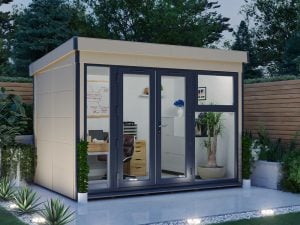Foundations are required to transmit the load of the garden building safely to the ground; they are the supports for the whole building and have to be laid correctly. If the foundations and bearers are wrong then the weight of the building will be distributed onto two small areas which will cause a lot of problems in the future as the logs will become stressed.
Garden Building Foundation Types
Foundations are typically made of concrete. There are two types of foundations: Shallow and Deep Foundations. The shallow foundations are constructed close to the ground and are only used where the top level soil is capable of holding the load placed upon it. Deep foundations are normally dug at least 3ft into the ground. You use deep foundations when the load being placed on the soil needs additional support.
At Dunster House, we have designed an excellent foundation system that works well with our garden buildings: Premium RapidGrids foundations.
There is no need for concrete
The Rapid Foundation Systems are a cost-effective and environmentally friendly alternative to concrete foundations. Costing much less than a concrete base would, the Rapid Foundations do not ruin the surrounding soil. It also needs very little soil removed compared to if you were laying a concrete base.
The Premium RapidGrid Foundation System is made up of weed control membrane and high quality, heavy-duty plastic grids. These grids interlock into one another for ease of placement and to help with rigidity, creating a strong support that spreads the weight of the building across the ground under the entire building.
This system works with pea shingle type stones that you can buy from a local builders merchant to fill the grids with.
Save time and hiring costs
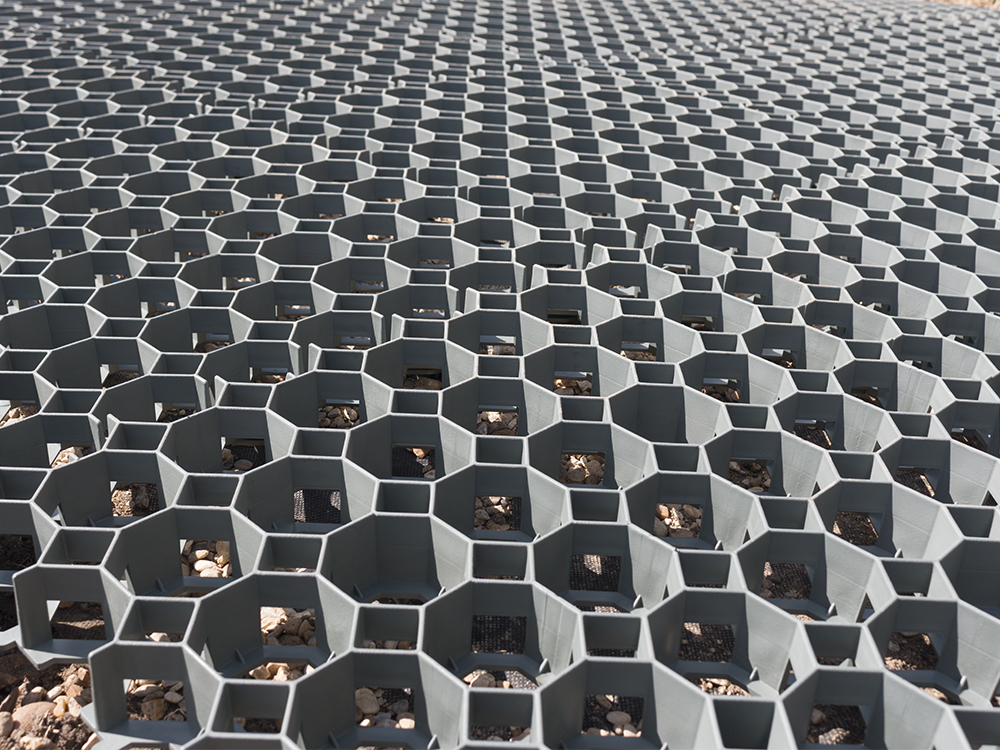
The RapidGrid System is also time efficient. When you are laying traditional garden foundations such as concrete, you have to dig out a lot of soil, turf, and earth. Unless you want to risk putting this dirt in your car, you will have to hire a skip at personal expense.
Trying to sort out foundations for your home can be difficult. Digging up the garden, creating a base, laying concrete, smoothing the concrete and hoping it does not rain in the 48 hours it takes to completely dry can be time-consuming. You can get your RapidGrid base into place relatively quickly and with little fuss. Simply digging down 30-40mm in medium firm ground conditions is perfectly sufficient to hold the building stable. There’s no waiting for the base to set and dry, once they’re in you’re ready to start building.
Foundation sizes
When laying a concrete foundation for your garden building we suggest you add 100mm all the way around the sizes given for the building you have purchased. This will help spread the weight of the building and help ensure that if the base is slightly out of square that the building will still fit on the base. For example:
- A W4m x D3m building would need a base of approximately 4200mm wide x 3200mm deep
- For a W4m x D3m building plus a 1.5m veranda, the base would need to be approximately 4200mm wide x 4700mm deep
- For a W9m x D3m building the base would need to be approximately 9200mm wide x 3200mm deep
Please note: We do not offer installation on any foundation systems.
If you are still unsure, give our sales team a call on 01234 272445 who will be happy to help, or why not check out our contact us page to text, email or live chat with us for a quick answer to any questions you may have.


