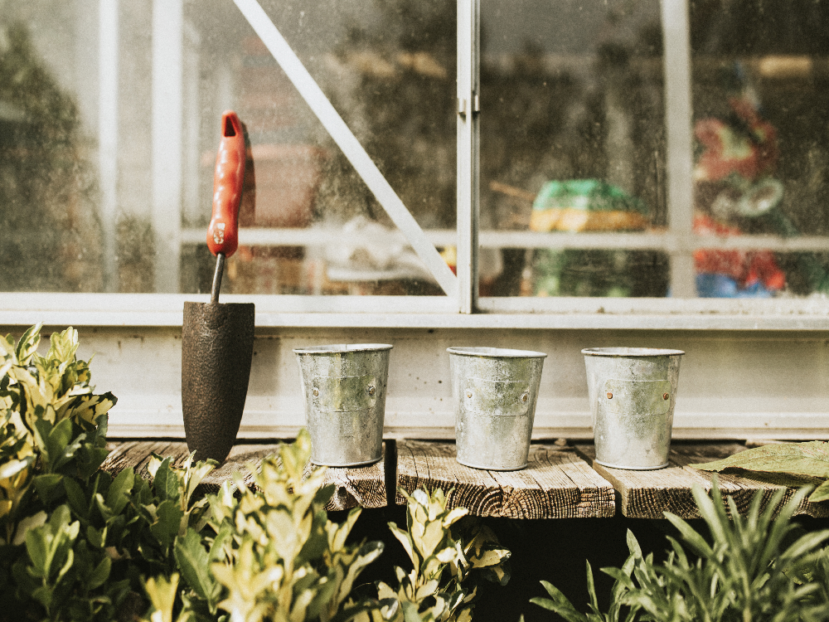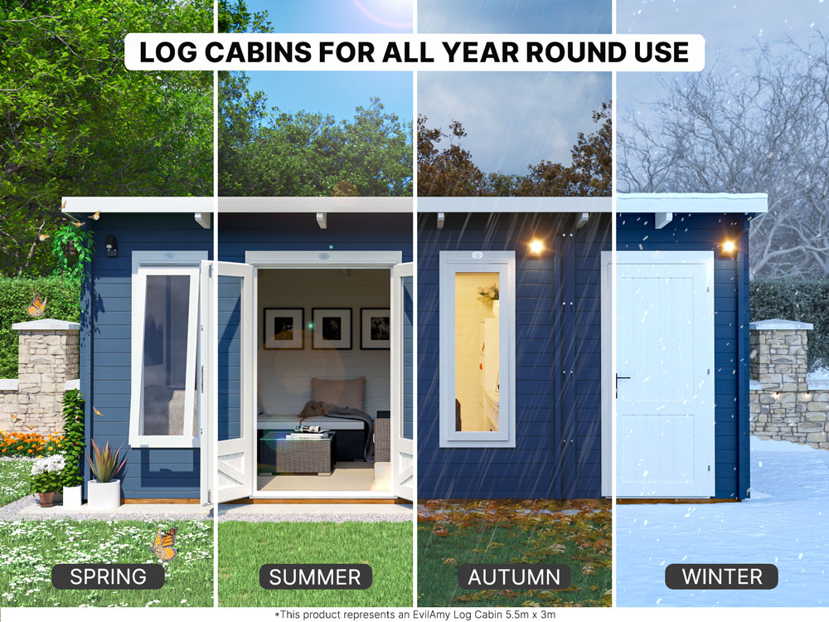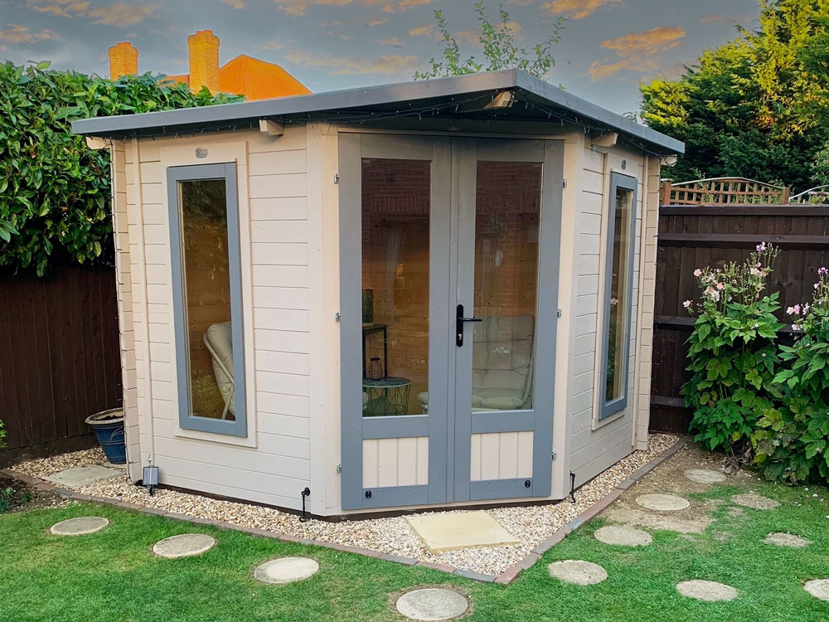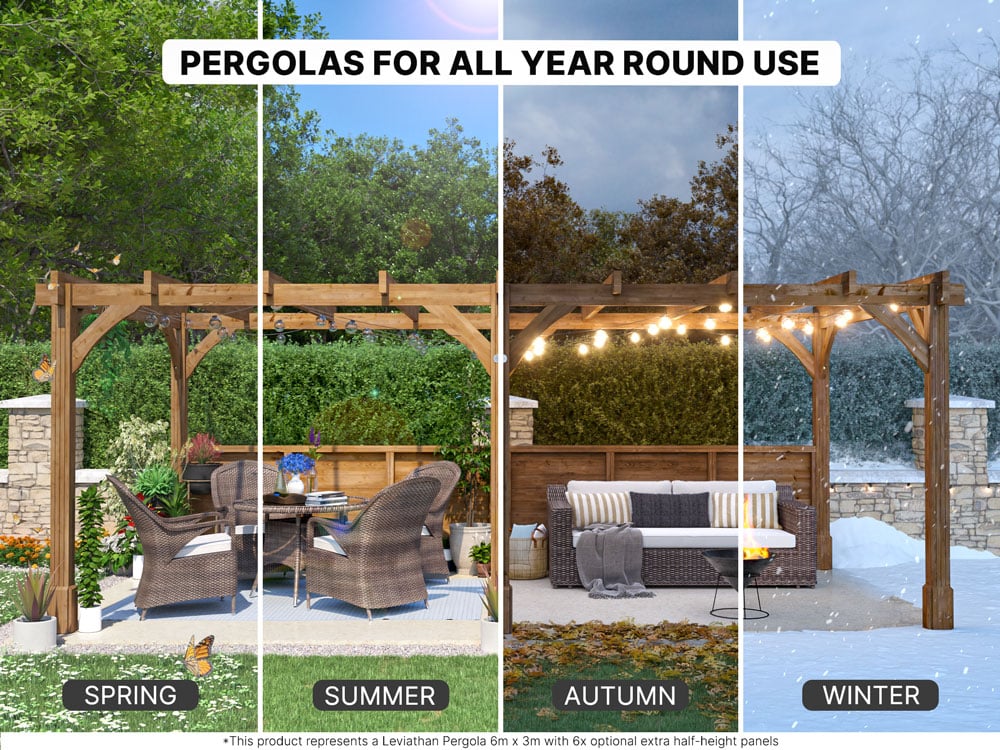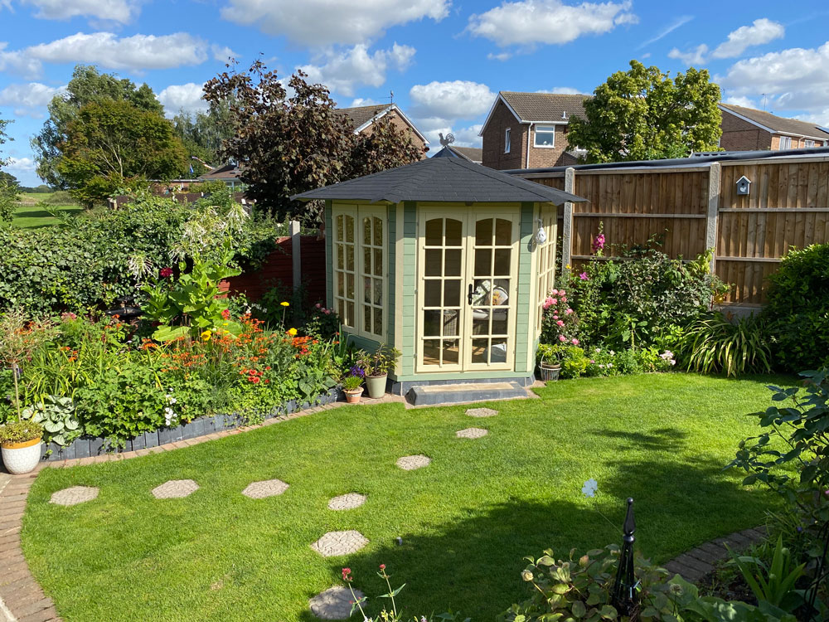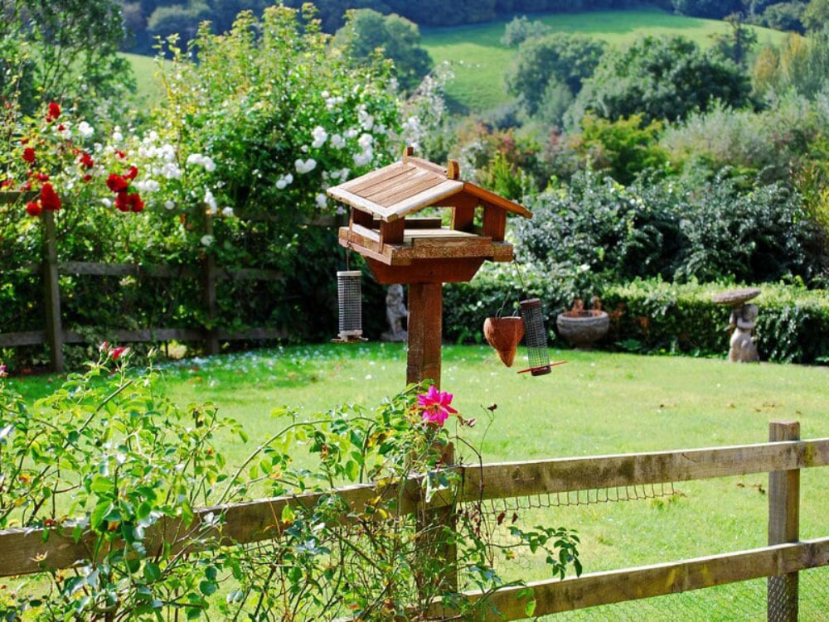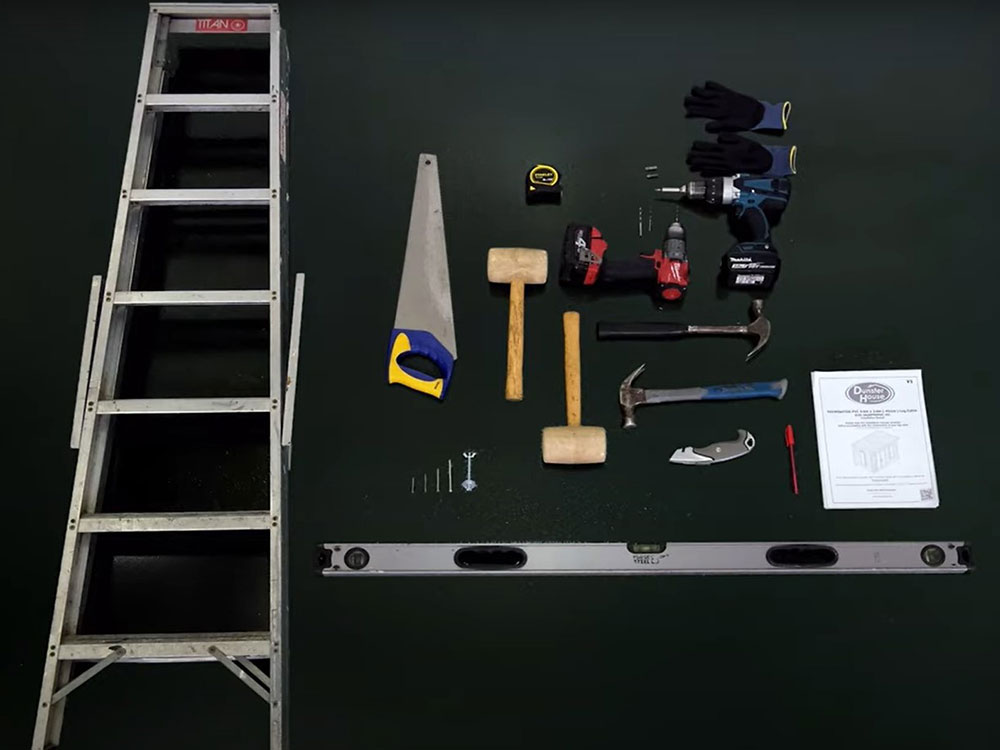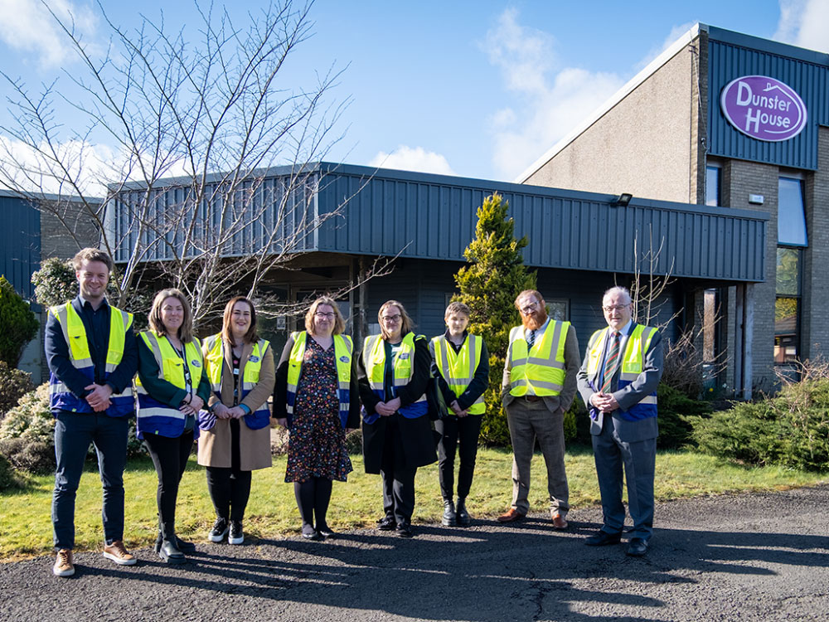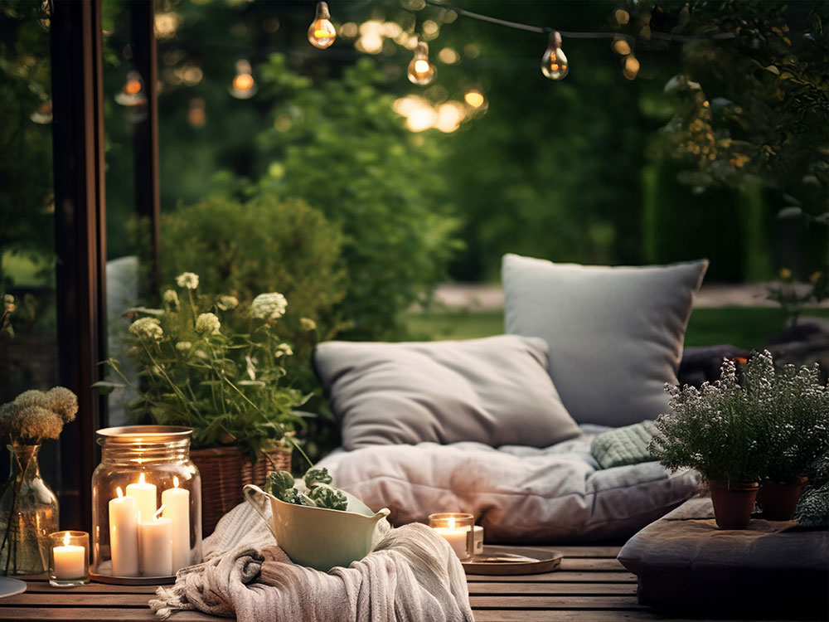Welcome to Dunster House Blog
Welcome to our Dunster House blog pages. Here you will find a whole host of information relating to garden buildings. From installation and maintenance, how-to guides, gardening tips, competitions and new product information.
Make this the number one place to stop for all of your garden building needs.



