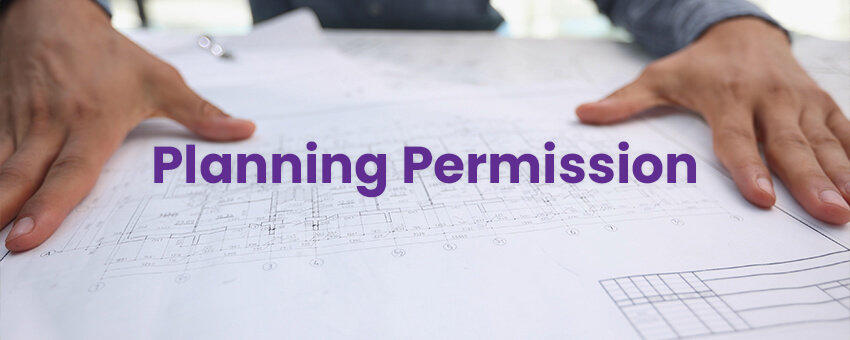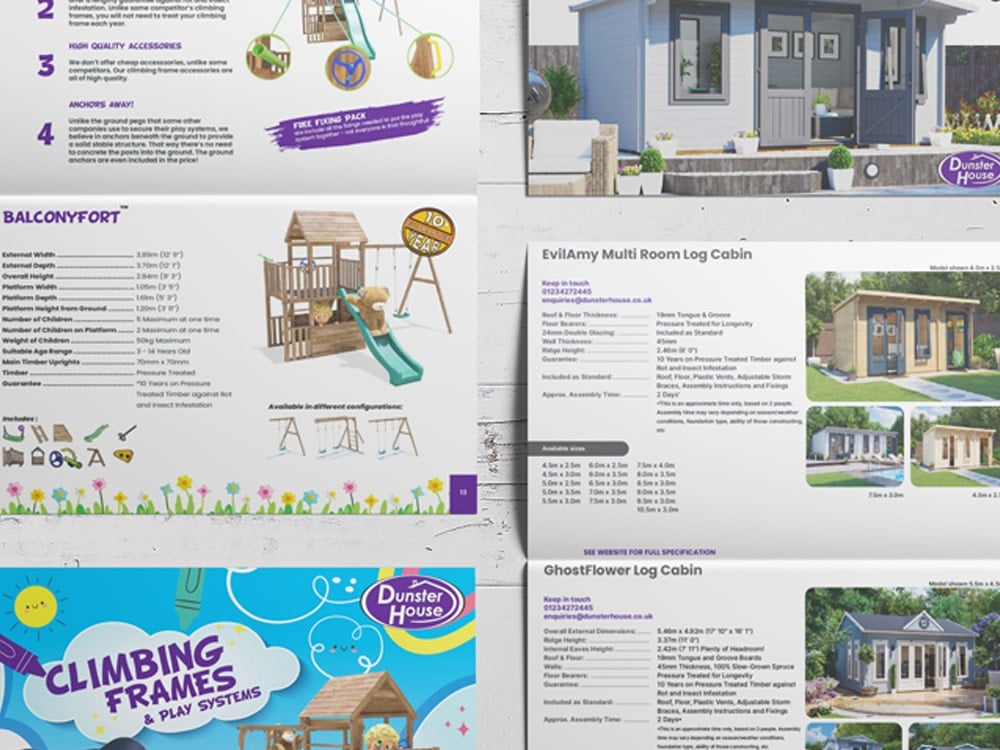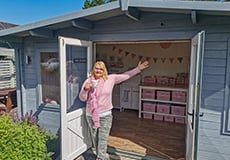There are two separate issues when considering a new garden building – Planning Permission and Building Regulations. Often people speak about these two things together as if they were the same but this is not the case. In order to avoid confusion we will talk about them separately.
The good news is that due to the unique design of a Dunster House product, most do not require planning permission. However, there a few exceptions and we advise that if you are unsure you check with your local Planning office. Building Regulation is based on building size and use. Therefore, for most small garden buildings, you do not need a building to match building regulations.
Please read on for more information. The information is preliminary advice and is our interpretation of publicly available information. Please see the planning portal for advice from the UK government or contact your local Planning office.
Permitted development rights are about your entitlement to build on your property without the need to apply for planning permission. They can be implemented depending on whether applying for planning permission would be disproportionate to the impact of development. These rights are subject to protecting the interests of the community and the environment.
Building Regulations
Building regulations can be complicated but for most purposes that apply to our customers they are defined by: the use, size of the building, and location of the building; so providing you meet the criteria below which consider how big the building is, what you want to use your garden building for, and where you will site it.
Please be aware that Dunster House buildings are not designed to meet building regulations, as the overwhelming majority of our customers do not need to meet them. Nevertheless, your circumstances may be different so if you are buying one of our buildings then you should ensure that in your own circumstances, you are also not going to use the building in a way that will require building regulations.
Building regulations are of course meant to apply to larger, more heavily used buildings than your typical garden building anyway (such as houses, hospitals, factories etc.) so there is nothing wrong in ensuring that the way in which you use your garden building simply avoids the need to meet them.
- The building will contain NO sleeping accommodation
- If the building is over 15 square metres of internal floor space then it must be at least 1m away from any boundary. Please ensure that you speak with your Local Authority Building Control prior to purchase with regards to potential appropriate fireproofing.
- If the building is over 30 square metres in internal floor space then you are aware that this building does not comply with building regulations and you intend to use it for an exempted use such as a building into which people do not normally go, or Agricultural purposes.
1. Does the building have an internal floor space up to 15m²?
It is very unlikely that you’ll need any Building Regulations at all.
There is no requirement to meet Building Regulations regardless of what you’re using the building for, except for Sleeping Accommodation.
2. Does the building have an internal floor space of between 15m² and 30m²
In order to meet Building Regulations you will need to place the building at least 1 metre away from any boundary.
Any side of the building within 1m of a boundary will need to be suitably treated so it is substantially non-combustible. We recommend that you contact your local building control office and talk through options with them. In our experience, each local building control’s rules slightly differ and there are other factors that may need to be considered which your local building control can discuss with you.
If you’re placing the building over 1m away from any Boundary then you won’t need this.
3. Does the building have an internal floor space of over 30m²?
Whether or not Building Regulations are required depends upon what you will use the building for, some uses are exempt.
If your building is over 30 square metres in internal floor area you will need a building that complies with Building Regulations unless you are exempt from building regulations under one of the following exemptions:
| Class of work is exempt from the need to comply with these parts:
|
A to K, M, N & L | P |
|---|---|---|
| Class 1 (Building Controlled under Other Legislation)
Class 1 |
Yes | Yes |
| Class 2 (Buildings Not Frequented by People)
Class 2 |
Yes | Yes |
| Class 3 (Greenhouses and Agricultural Buildings)
Class 3 |
Yes | |
| Class 4 (Temporary Buildings)
Class 4 |
Yes | Yes |
| Class 5 (Ancillary Buildings)
Class 5 |
Yes | Yes |
| Class 6 (Small detached Buildings)
Class 6 |
Yes |
We suggest that you ask yourself the same questions in order to avoid the need for building regulations.
The above information is intended as a guide only and not legal advice, you can make your own checks by reading further at Government Planning Portal
Planning Permission
The permitted development rules define a set of criteria which, if the development matches, planning permission is not needed. This means there is an easy guide or checklist you can follow and, if your plans for development match, you will not need planning permission.
The last major update to the Permitted Development rules was in 2008. The list is as follows:
- No outbuilding on land forward of a wall forming the principal elevation.
- Outbuildings and garages to be single-storey with maximum eaves height of 2.5 metres and maximum overall height of four metres with a dual pitched roof or three metres for any other roof.
- Maximum height of 2.5 metres in the case of a building, enclosure or container within two metres of a boundary of the curtilage of the dwelling house.
- No verandas, balconies or raised platforms.
- No more than half the area of land around the “original house”* would be covered by additions or other buildings.
- In National Parks, the Broads, Areas of Outstanding Natural Beauty and World Heritage Sites the maximum area to be covered by buildings, enclosures, containers and pools more than 20 metres from house to be limited to 10 square metres.
- On designated land* buildings, enclosures, containers and pools at the side of properties will require planning permission.
- Within the curtilage of listed buildings, any outbuilding will require planning permission.
*The term “original house” means the house as it was first built or as it stood on 1 July 1948 (if it was built before that date). Although you may not have built an extension to the house, a previous owner may have done so.
*Designated land includes national parks and the Broads, Areas of Outstanding Natural Beauty, conservation areas and World Heritage Sites.
(Source – planningportal.gov.uk – information taken 21/10/2014)
Extra Information
Most of the issues are common sense, for example, listed buildings, national parks and other areas where everything requires planning permission do not apply under Permitted Development, so people living here must seek permission.
The two key items here are about height. First, the building must be under 4m in total height and 2.5m at the eaves. Almost all Dunster House garden buildings are below these heights, so this should not be an issue for many Dunster House garden buildings.
The other issue is about height. If you wish to place your new garden building within 2m of a boundary, then the building must be under 2.5m at its highest point. Almost all Dunster House products are under 2.5m high. Look out for the “Under 2.5m high” icon on our product pages. If you want to know the exact height, our specification sheets on each product will give you the overall height.
Dunster House products are designed for the UK market, in response to the Permitted Development rules and to help our customers avoid planning issues. Be aware of other log cabin companies buying in products for the European market that are not designed for these planning rules as you could end up with a problem from your local planning authority and neighbours.
What if the permitted development rules do not apply to my plans?
Just because your plans do not pass all the criteria, this doesn’t mean that you won’t be able to build. If your plans do not fulfil the permitted development criteria, it means that you will need to contact your local council and possibly apply for planning permission.
Remember that if you do need to apply for planning permission, often your neighbours will be given the opportunity to object, so talk to them first about your plans and consider how you can ensure your building or structure will cause as little inconvenience as possible.





