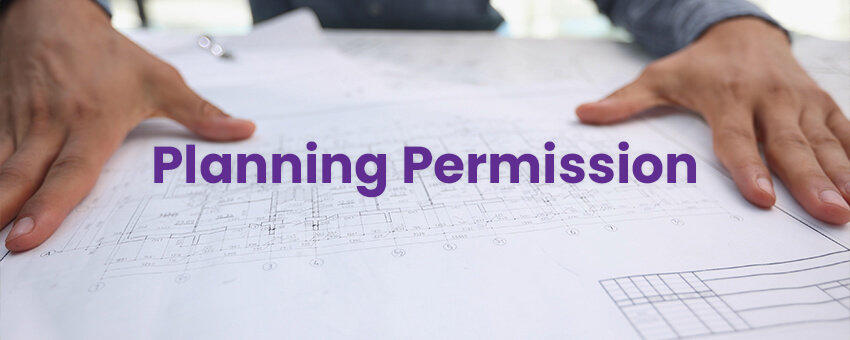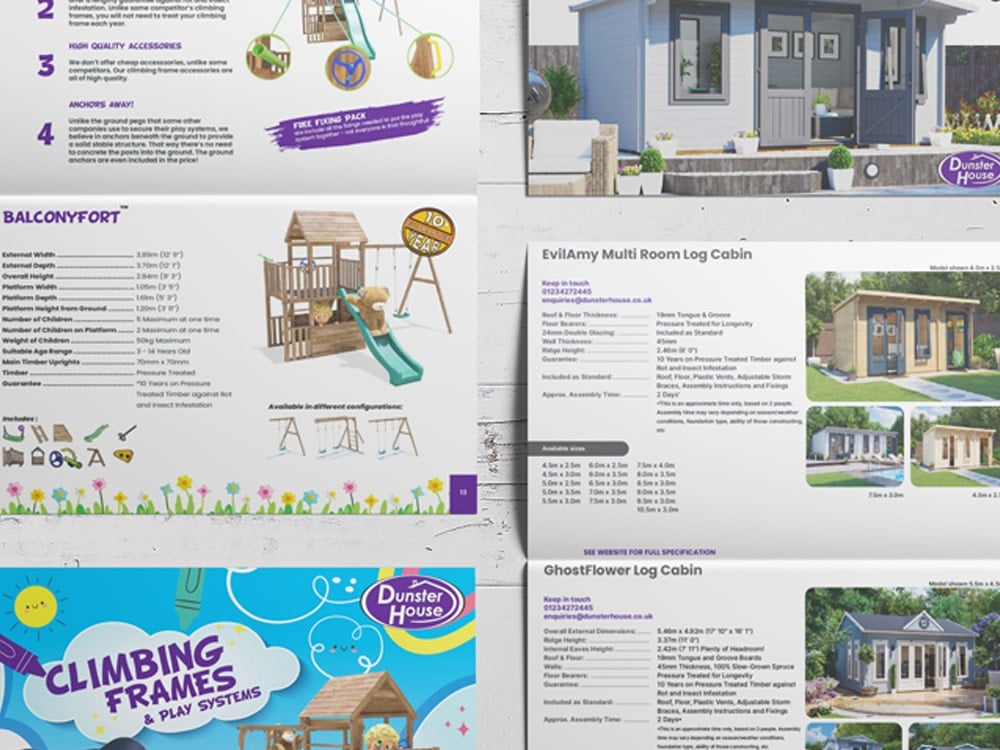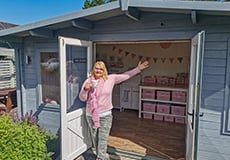When you look into building a Log Cabin, Gazebo or Garden Office in your garden, there are many factors to take into consideration other than the aesthetics. You already know where your Log Cabin is going to go, and how it is going to look, but you need to check if your home improvement project needs planning permission before moving forward. Our helpful guide below helps clarify if you need planning permission for your Log Cabin.
Planning permission and building regulations can be complicated to understand, and require a lot of in-depth reading. The elements that apply to your Garden Building are size, location, and what you are going to use it for.
Although we can offer you this introductory information, it is not a definitive guide. We always advise you to contact your local planning authority if you feel unsure about anything regarding planning permission. You can also find information from your local government on the planning portal website.
Don’t worry if you do find you do have to apply for planning permission. Although it is very unlikely that you should need to, as we design our garden buildings to easily avoid this.
We have researched the different criteria you need to meet to decide whether you need planning permission or not.
Height
Planning permission states that any Garden Buildings or Garages have a maximum eaves height of 2.5m. Or maximum overall height of 4m for a dual pitched roof (e.g. apex roof), or 3m for any other roof.
We have worked hard to make sure that most of our Log Cabins and Garden Offices do not exceed the 2.5m height restriction required. This means you will typically not need planning permission approval. However, there are some exceptions, so you need to make sure you ask at the point of purchase. Our sales team will happily discuss this with you. You can also find the measurements of our Garden Buildings on the individual product pages on our website. The specifications provide a detailed breakdown.
If you are planning to place your Garden Building on decking or a porch, you must ensure they are not higher than 300mm off the ground. Our Rapidgrids can eliminate the stress for you.
Location
Another thing to take into consideration is the location of your Garden Building on your property. As per planning permission regulations, you cannot place your garden building beyond your property wall. This means that you can’t place it at the front of your property, even within your boundary, without planning permission from your local council.
The planning portal also states that you cannot fill over half the area of the original house with buildings or outhouses. The terminology ‘original house’ is the house as it was first built, or how it stood on the 1st July 1948.
The majority of our Log Cabins and Garden Offices will not take up most of your garden. But it is always a good idea to check your designated area just to be sure. Especially if you have existing developments such as greenhouses or conservatories, which will contribute to the fifty percent.
Protected grounds
If your house is on protected ground such as a National Park, the Norfolk Broads, World Heritage Sites, Conservation Areas, or Areas of Outstanding Natural Beauty, then you will need planning permission. It is worth making a phone call to the planning department to discuss what you would need for your planning application before you apply.
It is important to note the use of the terminology ‘within curtilage of listed building’. In basic terms, this is the enclosed area around a listed building. A brief visit to Historic England will help you clarify whether your property is within the boundaries of a protected building.
Use
There are hardly any regulations about what you can or cannot turn your garden building into. It can be an office, retreat, or anything you are planning. The majority of our Garden Buildings are not designed to meet building regulations. They do however meet Planning Permission guidelines, as these are entirely different things.
It is important to note this, as one may apply whilst the other does not. The majority of our customers do not require to be compliant with Building Regulations. However, we do advise that you check your own circumstances to ensure you do not need any building regulations for how you plan to use your Garden Building. As a first step you could check out our building regulations page.
Our garden buildings are not designed to be used as accommodation. We understand that on occasion, you will fall asleep in your new garden cinema, but the building is not to be used as outside guest rooms or extended bedrooms.
If the internal floor space is over 15 square metres, then it needs placing at least 1 metre away from your boundary. If you are going to position it closer than one metre, then you will need to ensure the sides which are closest to a boundary are suitably fireproofed. Make sure you check with the planning authority to check whether you have the appropriate fireproofing, as we have found many of their rules differ slightly.
Our knowledgeable team will happily answer any questions you may have, although this will be preliminary advice. However, we always recommend checking with your local council, and the planning portal, for further clarity.





