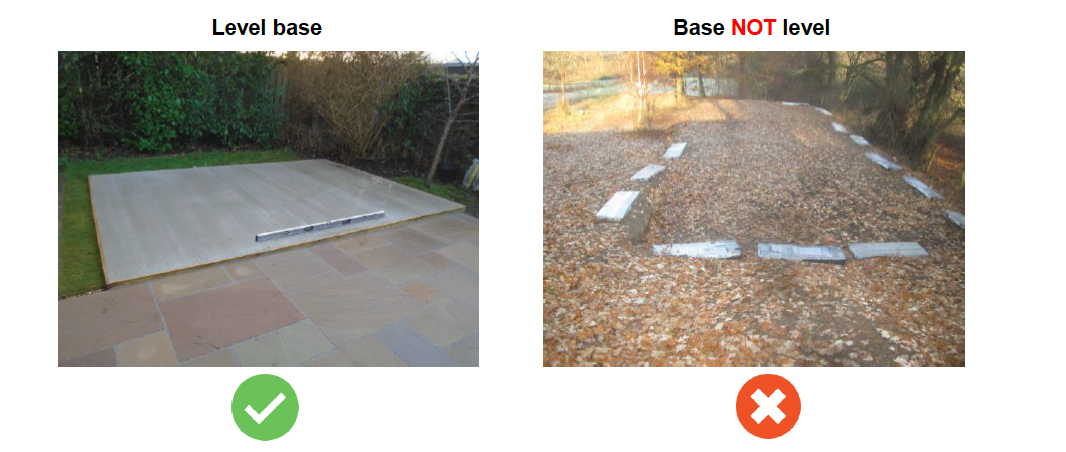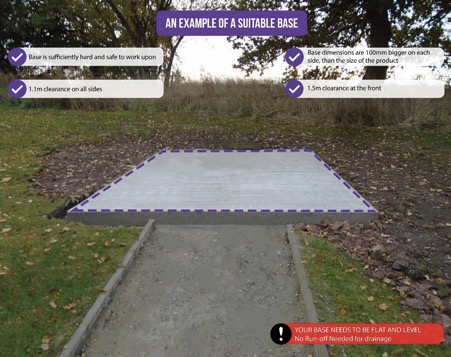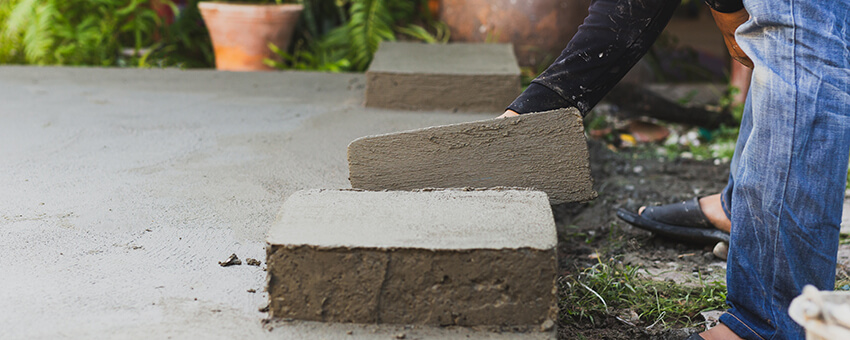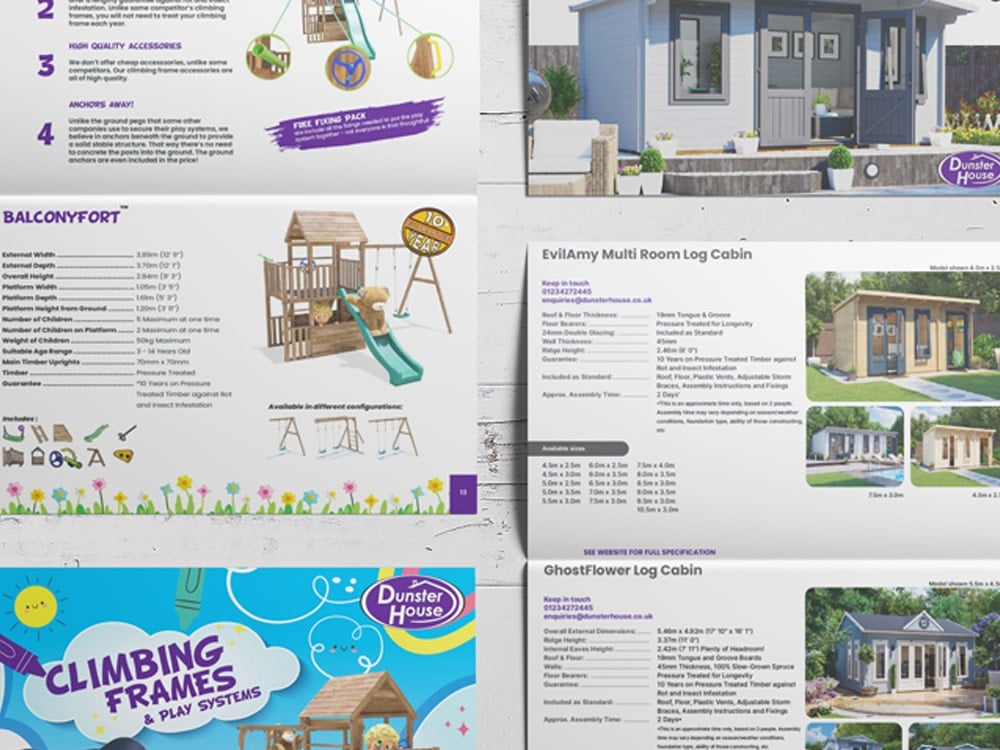A Log Cabin is such a versatile addition to a home and is a great way to create that little bit of extra space. It just needs a base to sit on. There are many ways to build a log cabin base, but in order to make sure it is going to provide proper support for your cabin you should follow these important steps.
1. Choose your Spot
When building a log cabin it’s important to make sure that you adhere to the rules surrounding planning permission when choosing a location for your cabin. If you have chosen a corner log cabin, they can fit beautifully into the tighter areas of your garden. Or if you have a chalet-style cabin, you might want it to be more of a centrepiece for the bottom of the garden.
Other things you may want to think about are placing the cabin under trees, as leaves and debris can get stuck on the roof or in the guttering. And make sure you leave yourself enough room to get around the cabin when building and treating it. To comply with Building Regulations you will need to install your base at least 1.1m away from a boundary.
2. Choose your Base Type
When deciding on your log cabin’s location, you also need to think about what kind of base you will be installing it on. A log cabin can be built on concrete, paving slabs, decking, or a great alternative – RapidGrids.
A flat and level concrete base is the ideal log cabin foundation. But if you already have a paved or decked area where you want to place your cabin, that is also a great idea. With any base, the most important thing is that it is flat, square and one hundred per cent level.

There is no need to add a run-off of any kind.
If you choose to use to concrete base, continue to follow these steps….
3. Mark out your Area
When preparing a concrete base, the first thing you need to do is mark out the area that you will be using. We recommend that the base is the same size as the external dimensions of your bearer plan plus an additional 100mm on all sides.
4. Dig your Foundations
You might wish to excavate some foundations for your concrete base, approximately 200mm deep for the base to sit in. This helps to flatten the surface. In addition, you should use a spirit level to make sure that it is completely straight and that any incline is levelled.
5. Add Compacted Hardcore
Many customers like to add a layer of well-compacted hardcore at the bottom of the foundations to pour the concrete onto. If you choose to do so, you may need to use some timber to frame the hardcore and hold it in place.
6. Pour on the Concrete
You can then add the concrete mixture and be sure to level it off using spare timber or some tools. Many customers decide to get a local builder or handyman to lay the concrete for them. After the base is ready, the rest of the build is easy for the competent DIYer to complete.

7. Double, Triple Check
If your base is not completely square and level, the build of your log cabin will be more difficult. You may also find that your cabin develops problems in the long term. Before you start building, double-check that the base is flat using a spirit level. Then keep one close to hand as you will need to continue using it as you build up the walls. If the spirit level indicates that the base is uneven, you will need to use packers.
There are a number of other options that you may wish to choose from when laying your log cabin base. For more information, get in touch with our team on 01234 272445.
We hope this has covered how to build a log cabin. If you need further assistance in building your Dunster House Log Cabin please contact us at [email protected]





