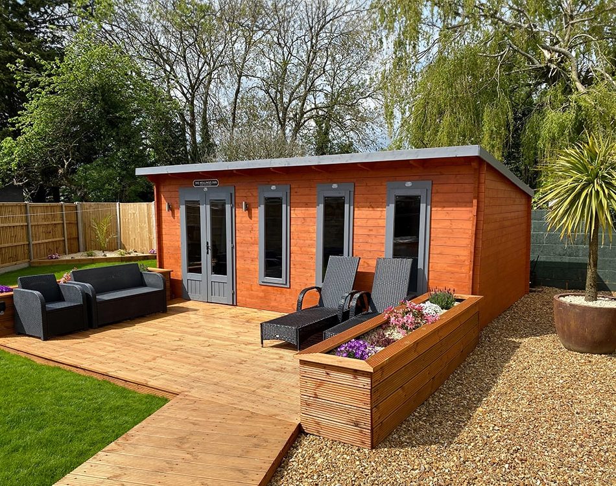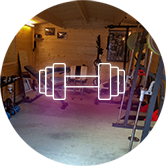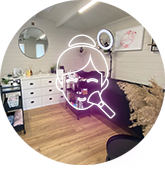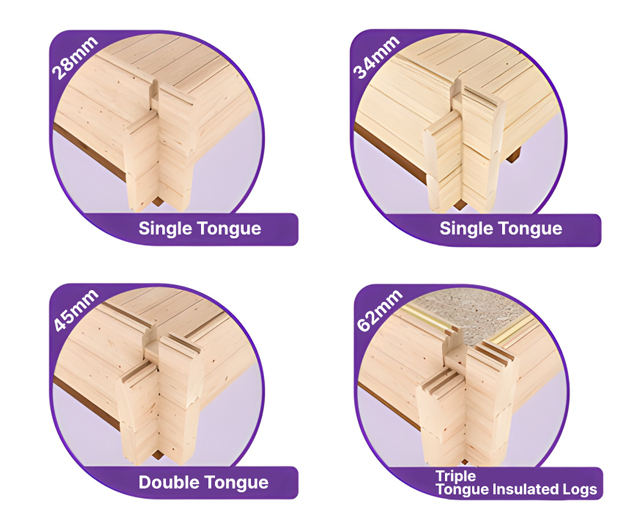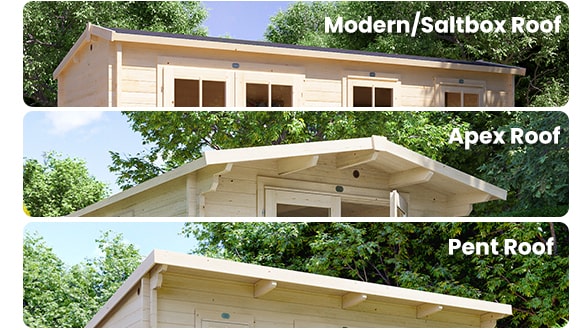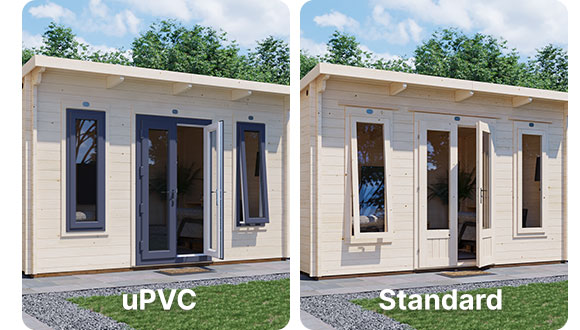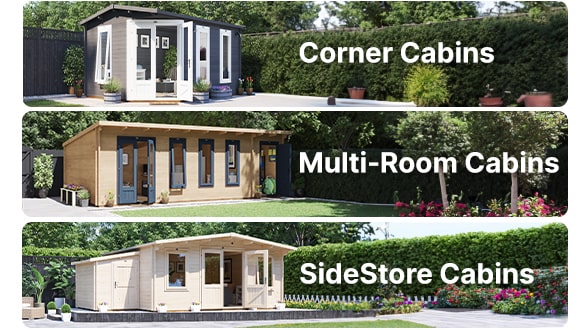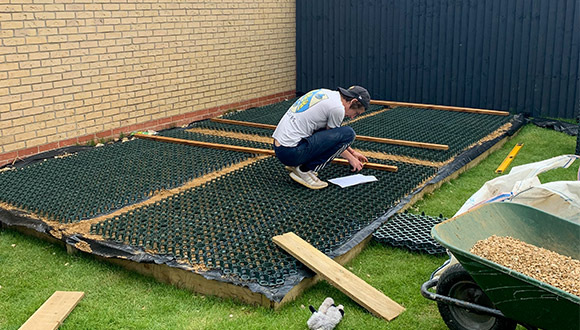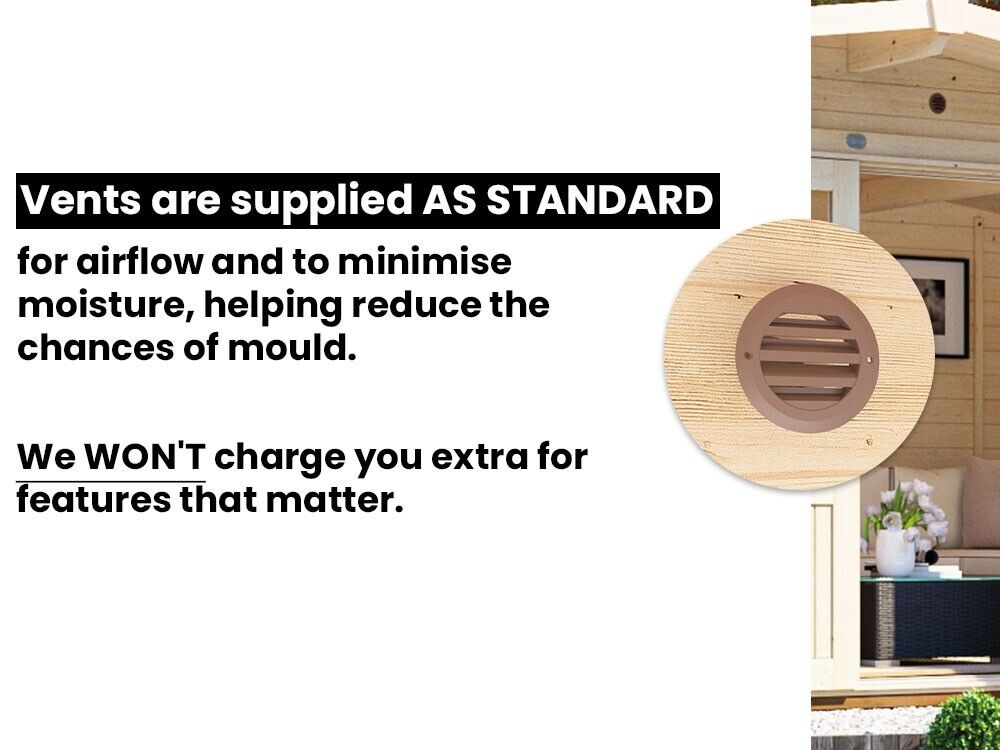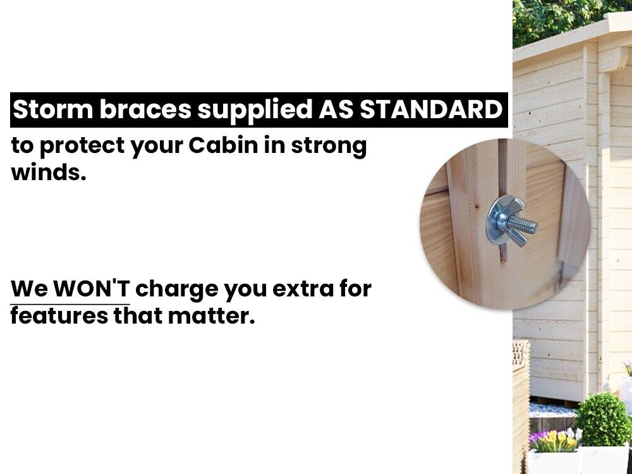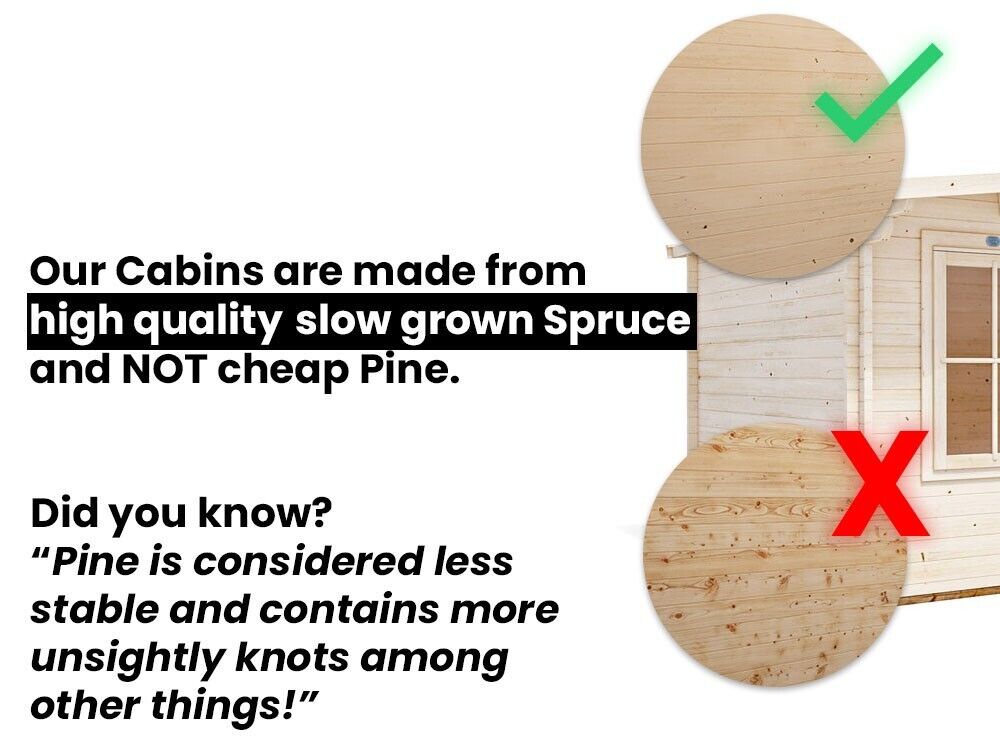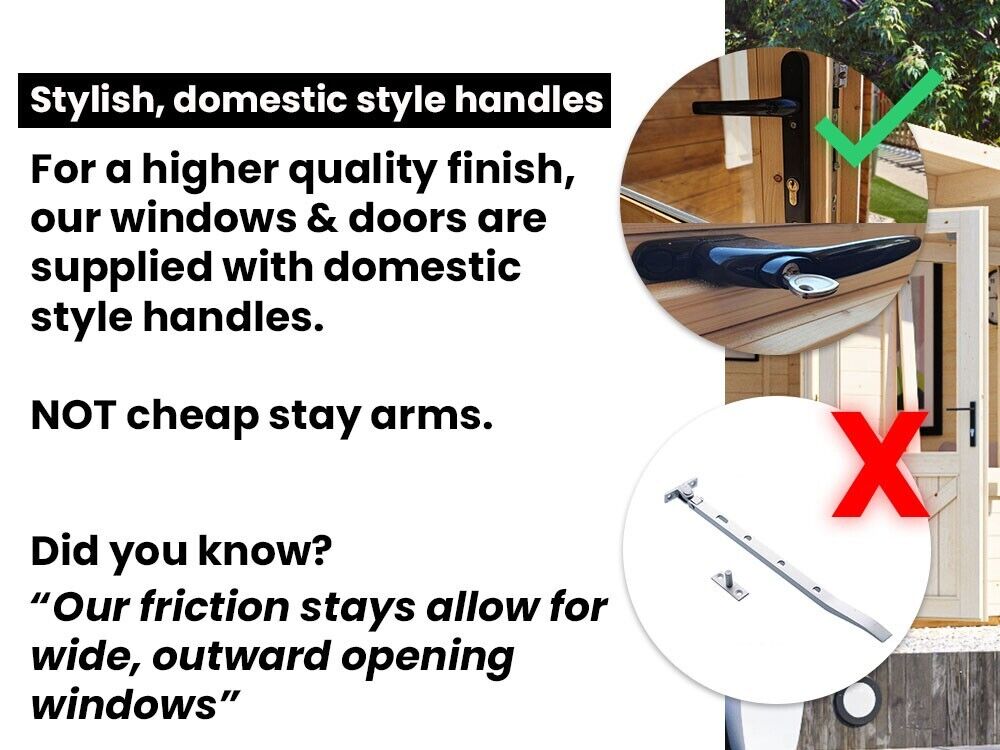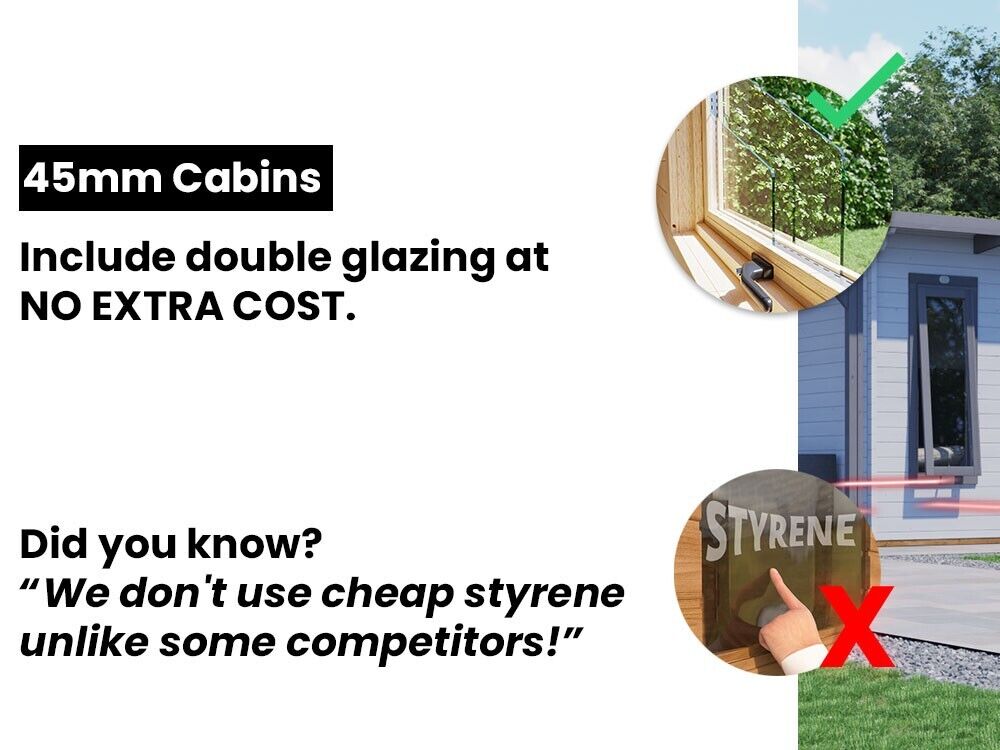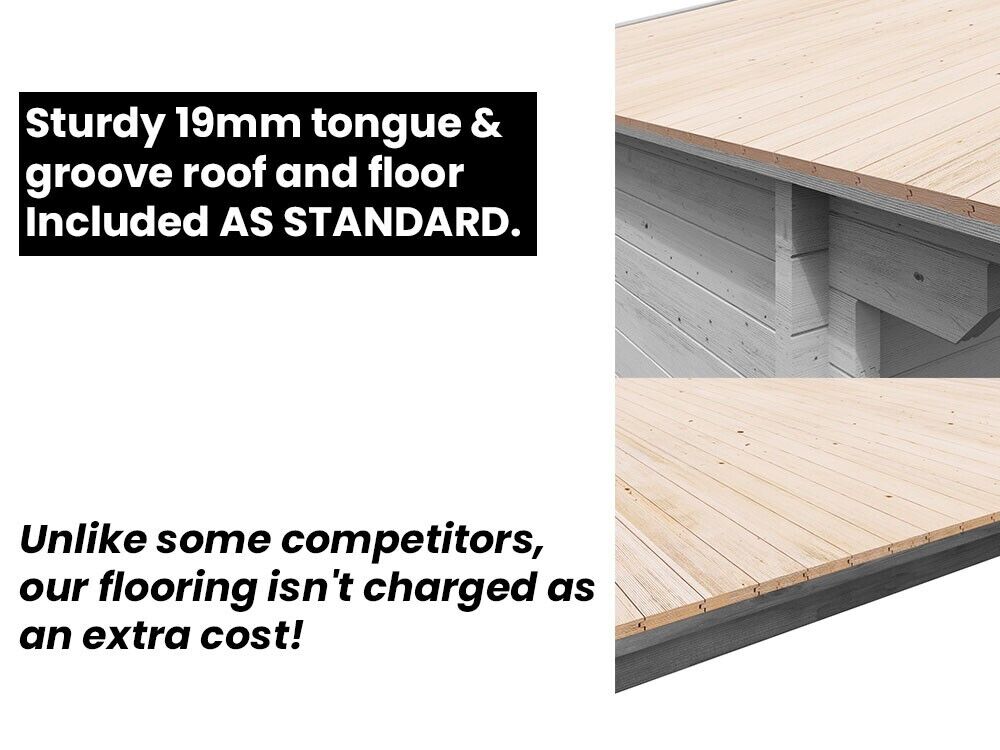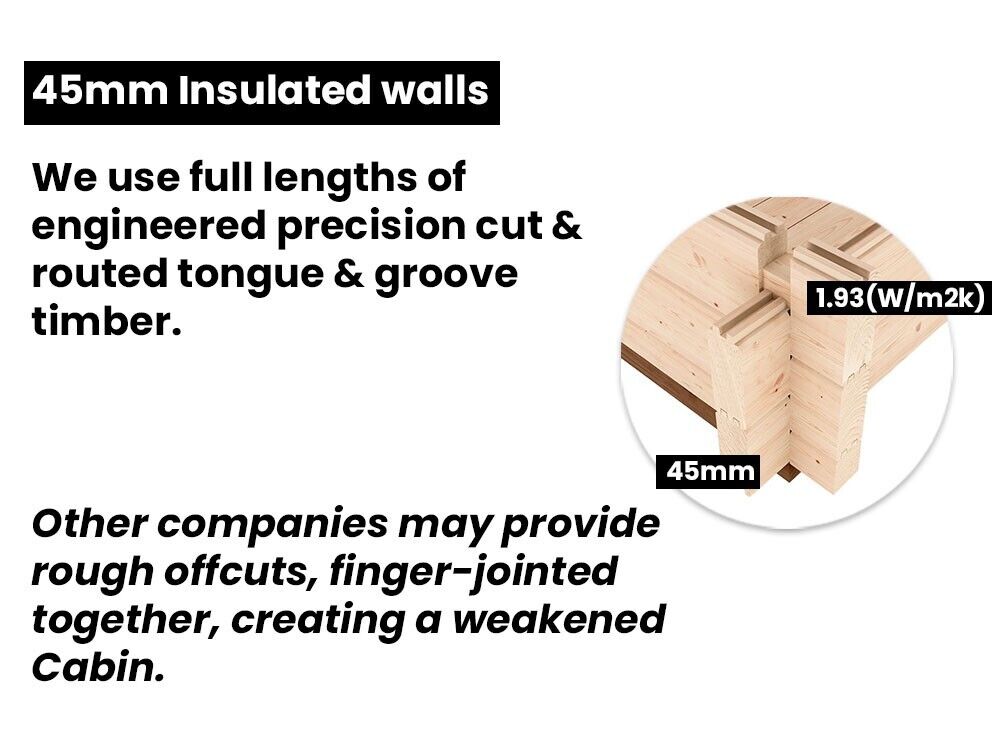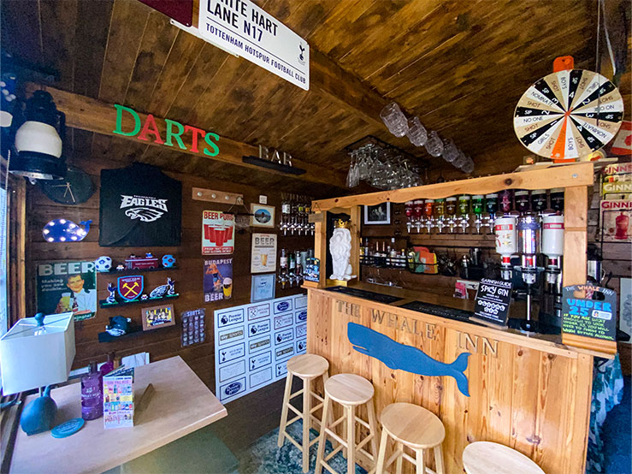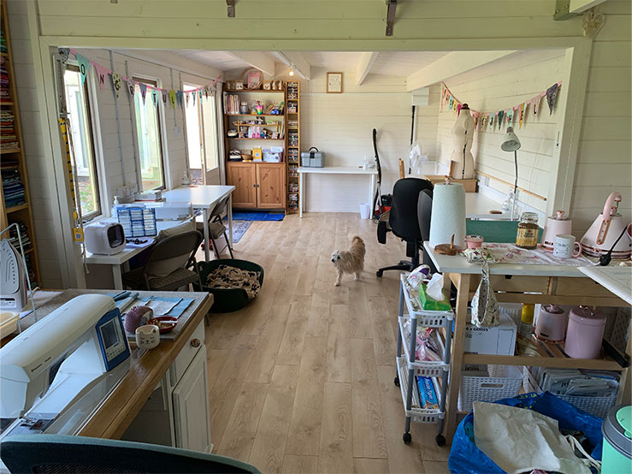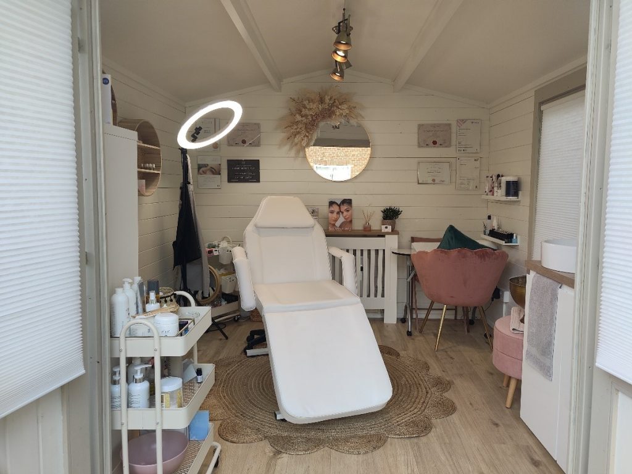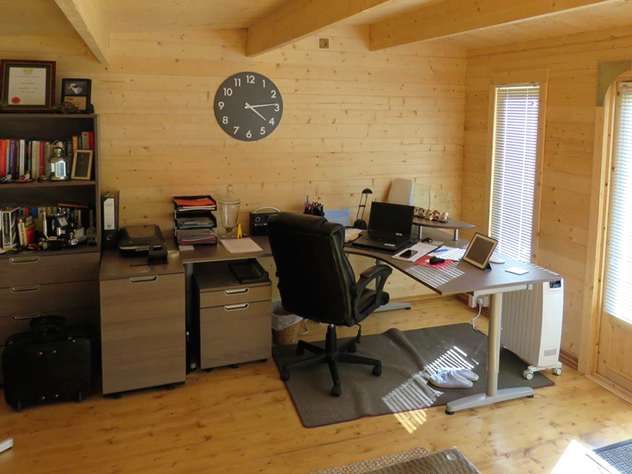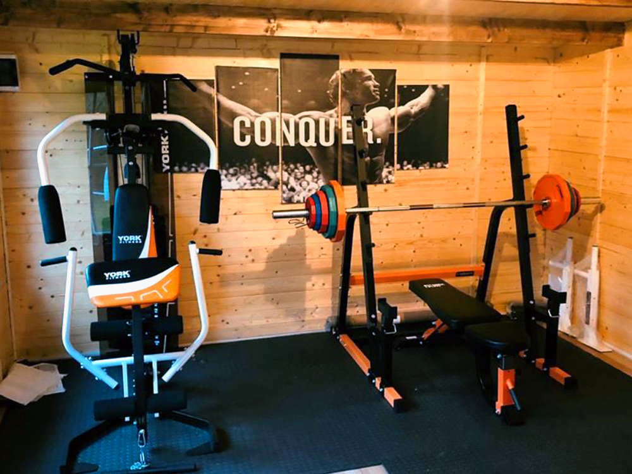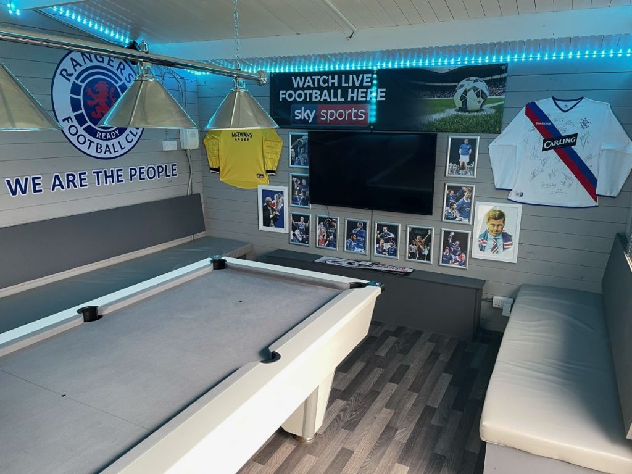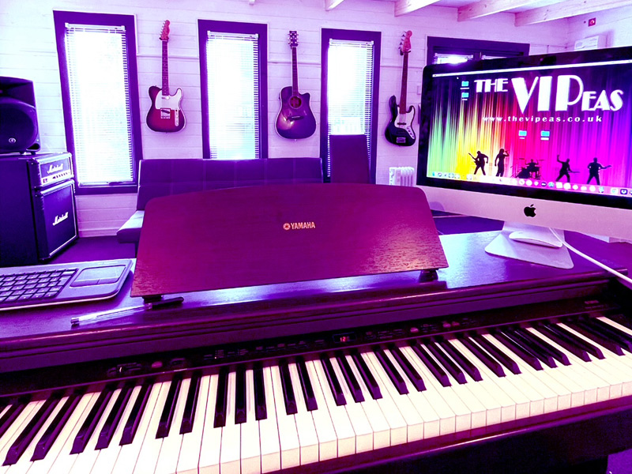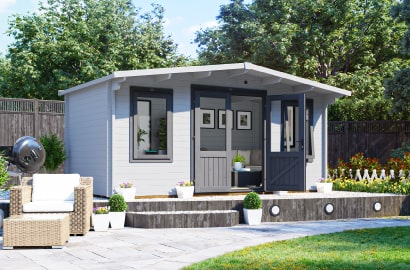Log Cabins FAQ
What is a Log Cabin?
A Log Cabin is a garden building constructed using individual lengths of timber (logs), which interlock to form a solid structure. Log Cabins can have numerous uses, such as a garden retreat or garden office, an extra family room, a games room, a music room, a gym… the list is endless.
Our Log Cabins are made from slow-grown spruce, and feature pressure treated bearers, 4mm toughened glass, and domestic multi-point locking systems.
Does a Log Cabin Require Planning Permission?
Due to the unique design of a Dunster House product, in the vast majority of cases our garden buildings can be installed without the need for planning permission. However, there are a few other factors to consider. As all properties are different in size, shape and style we can only advise based on how we have designed our products, not on your property.
When to consider planning permission:
- If the garden building is over 2.5m tall – The majority of Dunster House buildings do not exceed this.
- If you intend on putting an outbuilding in front of the main elevation of your property (as it was originally built or as it was on 1st July 1948) it will require Planning Permission.
- If you live in a listed or graded building.
- If you live in a designated area such as areas of outstanding natural beauty, national parks, world heritage sites and conservation areas.
- If there is a possibility that over 50% of your garden would be taken up by outbuildings.
What are U-Values?
U-values tell us about the heat loss properties of the material you are measuring. The lower the number, the better insulated the Log Cabin will be.
How do I Keep my Log Cabin Warm?
There are several options available when looking at how to keep your log cabin warm. Firstly, if you are only planning to use your log cabin occasionally, we would just recommend putting in a small electric heater. Usually you would turn that on 20 minutes before you are going to use the cabin, to kill of the chill.
However, if you are planning to use your log cabin all year round for either business purposes or a play area etc, we offer different wall thicknesses on our cabins. 28mm, 34mm, 45mm and 62mm (insulated) are the options available.
We have designed a unique concept – the Warmalog range, which is our insulated range of log cabins. The cabin walls, roof and floor have all been insulated with polyisocyanurate to help you keep warm in the winter and cool in the summer. The wall thickness is equivalent to having a standard cabin with 140mm thick walls.
How Many Years do Log Cabins Last?
Look after a log cabin and it could last for many, many years. So long in fact, it’s likely to far surpass the use you have for it. Treat your log cabin from time to time with wood preservatives, but importantly, make sure the floor bearers of your cabin are pressure treated, NOT dip treated!


