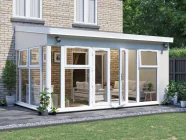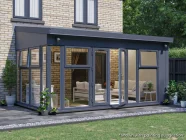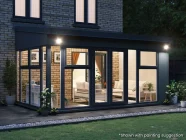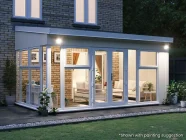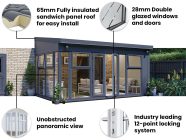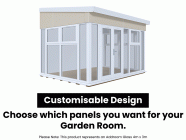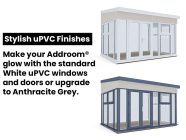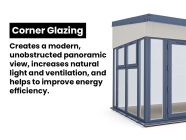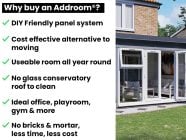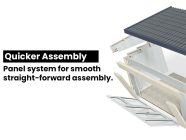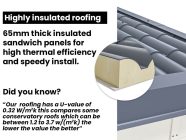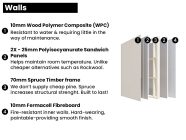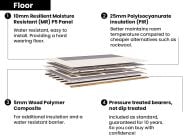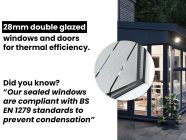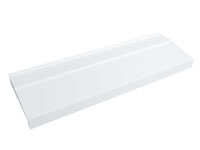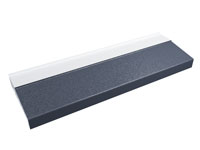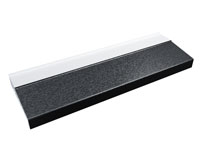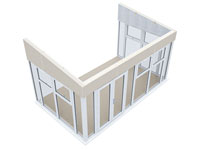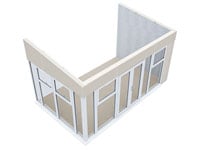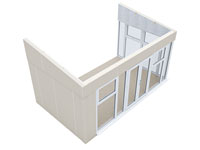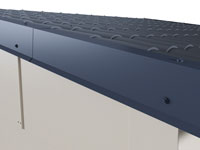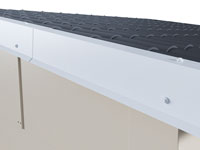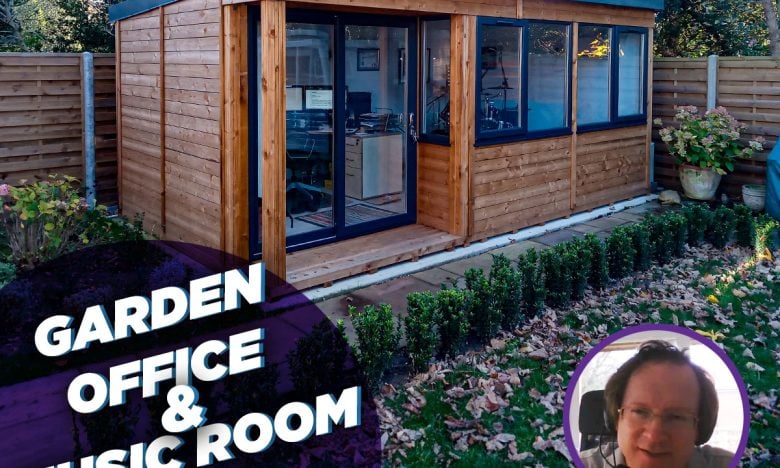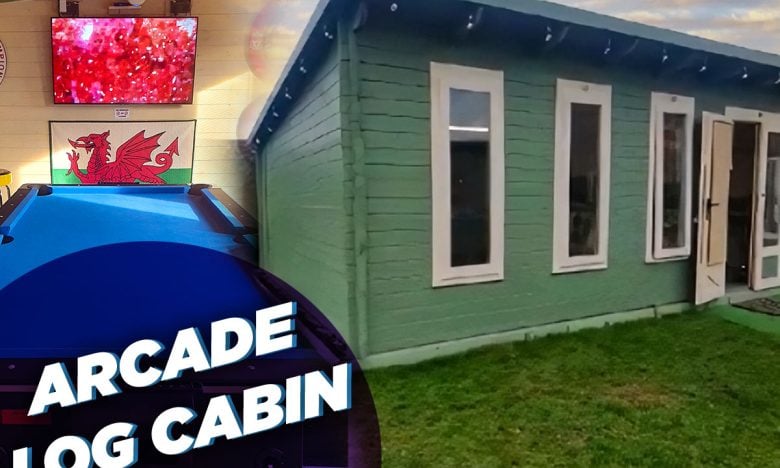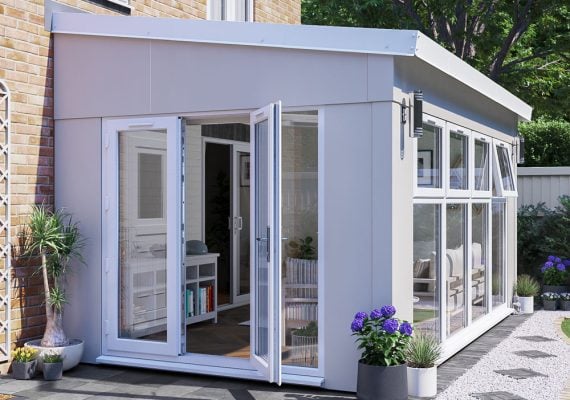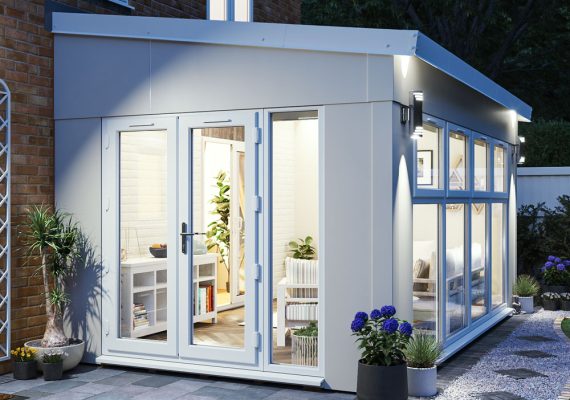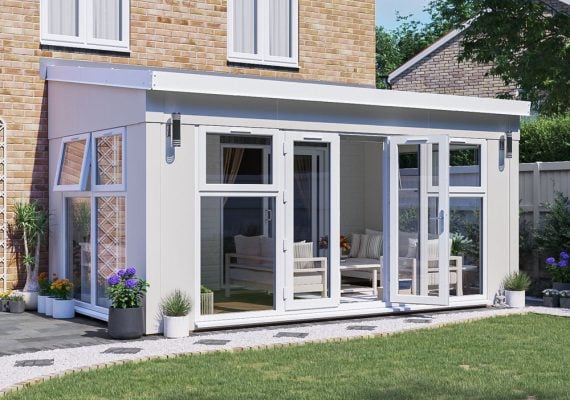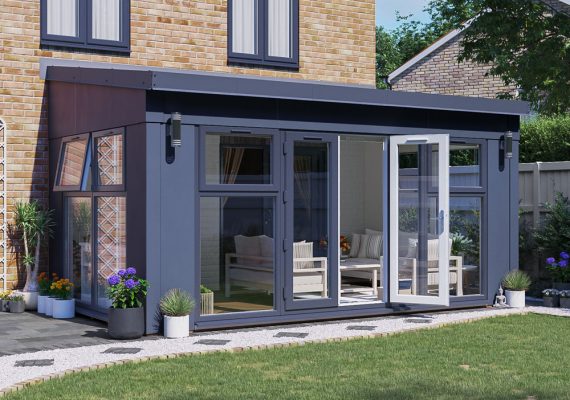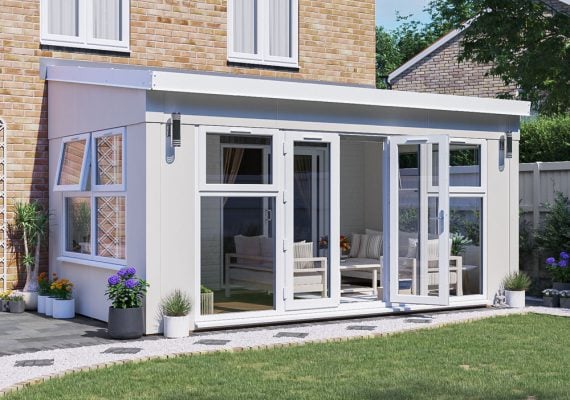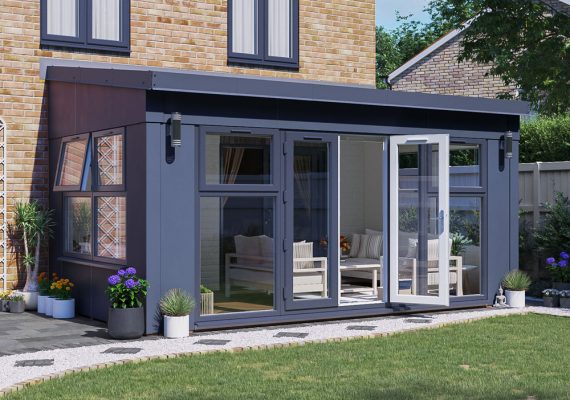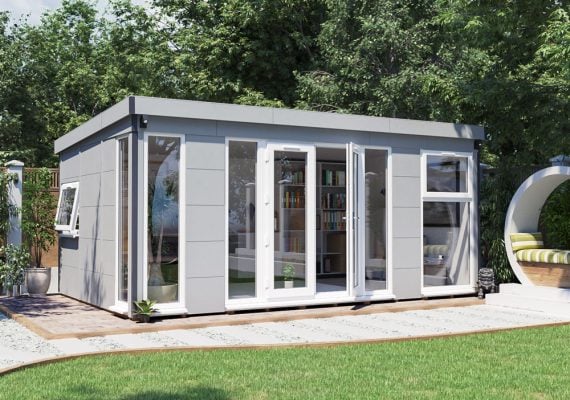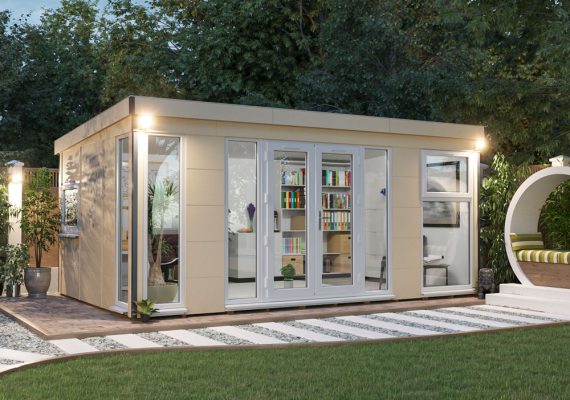
Images may show optional extras or differ slightly from your product, please see specification.
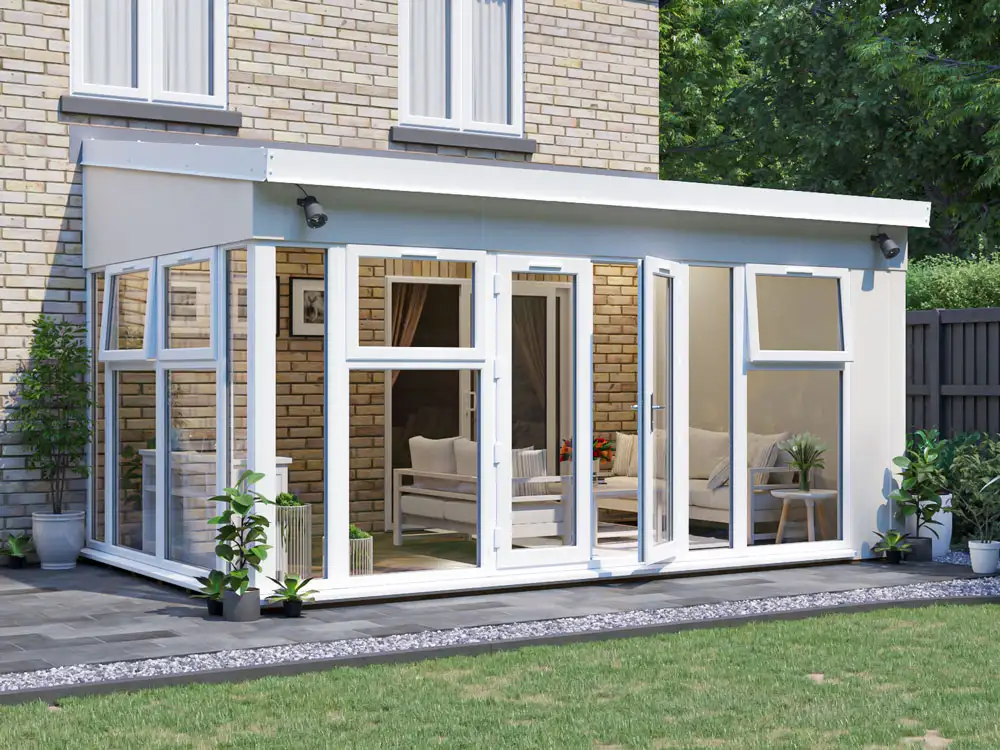

Images may show optional extras or differ slightly from your product.

Addroom® Vision1 Conservatory Alternative – Right
Approx. W5m x D3m / W17' x D10'
(Sizes shown are approximate & full sizes are shown in the product specification)
- Responsibly sourced timber
- Insulated 140mm walls, 65mm roofing, 40mm floor
- Secure, industry leading, Multi-Point Locking
- Customise to a configuration that works for you
Addroom® Vision1 Conservatory Alternative – Right Overview
From ARGGHHHH to aahhh, wash away any stress with the Addroom® Vision1 Conservatory Alternative – Right and a lovely cuppa. Let the calm of your garden transition into your home – without any of the rain or cold with our Insulated 140mm Walls, 80mm Roofing and 40mm Floor.
Enjoy year-round comfort and peace with French Doors to make the most of inside-outside living in summer and an oasis of warmth and tranquillity, with the 28mm Double Glazed Windows, in the winter.
Key Features
- Composite exterior. Long lasting, no need to treat yearly
- Cost effective conservatory alternative
- Easy build DIY panel system for quicker install
- 28mm toughened double glazed uPVC windows and doors
- 10 Year guarantee on pressure treated floor bearers
Stylish design from any angle and customisable with our panel system that facilitates the build of your Addroom to be ideal for your garden.
Additional Information
Established in 1994, we are Industry Experts that YOU CAN TRUST!
We are a UK family-run business supporting more than 700 jobs up and down the UK with dedicated distribution centres strategically placed across the country so that we can deliver products to you quickly. We have been selling garden buildings and structures for decades, so you can realise your dreams and create the perfect outdoor space, whether it is for relaxation, a place of work or a destination to fulfil your hobbies or to simply entertain…
…our vast range of products means that you are bound to find the ideal solution for YOU.
Why have so many Chosen to Buy from Dunster House?
Trusted by Tens of Thousands of Customers
Our customers are at the forefront of every decision that we make, and that is why we have been able to sell millions of products to satisfied customers up and down the county. Why not check out our Trustpilot reviews? They speak for themselves!
Buy Direct from The Manufacture!
Buy directly from Dunster House, and you will benefit from great value prices. Who wants to pay more than you have to? Well, at Dunster House you can cut out the middleman – We design, We make, We deliver!
Exceptional Value, Superb Quality
We are known for providing exceptionally high-quality products at affordable prices. Be wary of competitors who offer lower-spec products, cut corners to save on prices and try to upsell you on necessary items such as flooring, roofing material and safety features!
To ensure the very best quality, we only use slow-grown White Spruce Timber, which is harvested in cold climates to ensure solid, dense log rings. This gives the wood superior strength and longevity, and a much more consistent colour than the likes of Pine.
Products Designed for the DIY Market
All of our garden buildings are designed with the DIY market in mind. Why? Because it saves the need to employ a carpenter or builder helping you to save money and costs. Follow our detailed instructions and you will be showing off your achievements to friends and family in no time.
Speak with Experts and Buy with Confidence
Our in-house sales team are available during business hours to answer any questions you might have before making a purchase. With expert product knowledge, have your questions answered so that you can buy with confidence. Contact us today
A Wide Range of Products to Choose From

Explore our extensive range of products online or download one of our free brochures for more detailed information. Our user-friendly website allows you to easily search and filter through our garden buildings to find exactly what you need. Each product page provides comprehensive descriptions, high-quality images, and customer reviews to help you make informed decisions.
If you prefer a more traditional approach, our free brochures are available for download. These brochures provide in-depth insights and product specifications to help you get the most out of our products. Whether you’re browsing on the go or reviewing options at your leisure, our brochures are designed to be a convenient and informative resource.
The majority of our garden buildings, structures and climbing frames are made from natural materials therefore variations in the materials provided can occur along with natural changes and differences. In some cases too, it may be necessary to treat your product. Be an informed buyer and learn more.
Looking for some Inspiration?

Explore our customer inspiration gallery, a treasure trove of creativity and innovation, showcasing a myriad of garden ideas brought to life by our valued customers. Immerse yourself in a visual journey where elegant outdoor living spaces come together to inspire your own garden projects.
Dive deeper into our customer case studies, where compelling customer stories unfold alongside captivating images. These real-life examples illustrate how our products have been used to achieve stunning results, offering practical inspiration and guidance for your own endeavours.
Whether you’re envisioning a serene sanctuary, a productive workspace, or a stylish entertainment area, our customer inspiration gallery and Case Studies provide a wealth of ideas and solutions to help you realise your garden dreams. Let these stories and images ignite your imagination and empower you to create a garden space that reflects your unique style and aspirations.
The inner walls of our garden rooms are made using a fire-resistant fibreboard for increased protection. This is a hard-wearing material made from recycled paper fibres and Gypsum (Hydrous Calcium Sulphate). The fibreboard is supplied unpainted so you can design and decorate the interior of your garden room to your style. This material is a good surface for paint and is easy to wallpaper.
On all of the garden building test and demonstration units that we have built, we have always painted directly onto our fermacell gypsum boards, as do most of our customers, without issue. However, as we do not know your preferred finish or paint type if you have specific requirements, we recommend that you speak to an interior decorator, as you may prefer to apply a primer or similar fine surface treatment before painting

All our garden buildings have been designed on the basis that any competent DIY customer should have no problem installing a product themselves in a short amount of time. You do not have to be an expert at DIY to build a Dunster House garden building, as we do provide you with comprehensive pictorial instructions. We totally understand that DIY is not for everyone therefore, you may want to consider getting in touch with a local carpenter or handyman to install it for you. But before you do, check out our construction video and decide for yourself!
You’ve probably never really considered the importance of door hinges, but we have! Unlike many competitors who only offer 3 hinges on their uPVC doors, we provide 4.
Uniquely compared to our competitors, we also specialise in the manufacturing of our windows and doors with over 30 years of experience. So you can be safe in the knowledge that you are buying direct from the manufacturer without any middle-men!
Why does additional hinges matter? Rather than risk a door falling out of alignment due to too much pressure and wear on 3 hinges, we reduce the risk by including an additional hinge.
This means that you are far less likely to have to make adjustments to your doors over time.
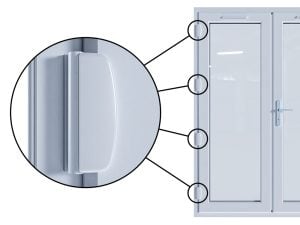
The Addroom garden room is supplied in ready-made sandwich panels for easy assembly. The simple construction system makes it a much cheaper, easier and quicker alternative to brick extensions and conservatories. You can get your new garden room up and running in no time, so you can spend more time enjoying it and less time building it.
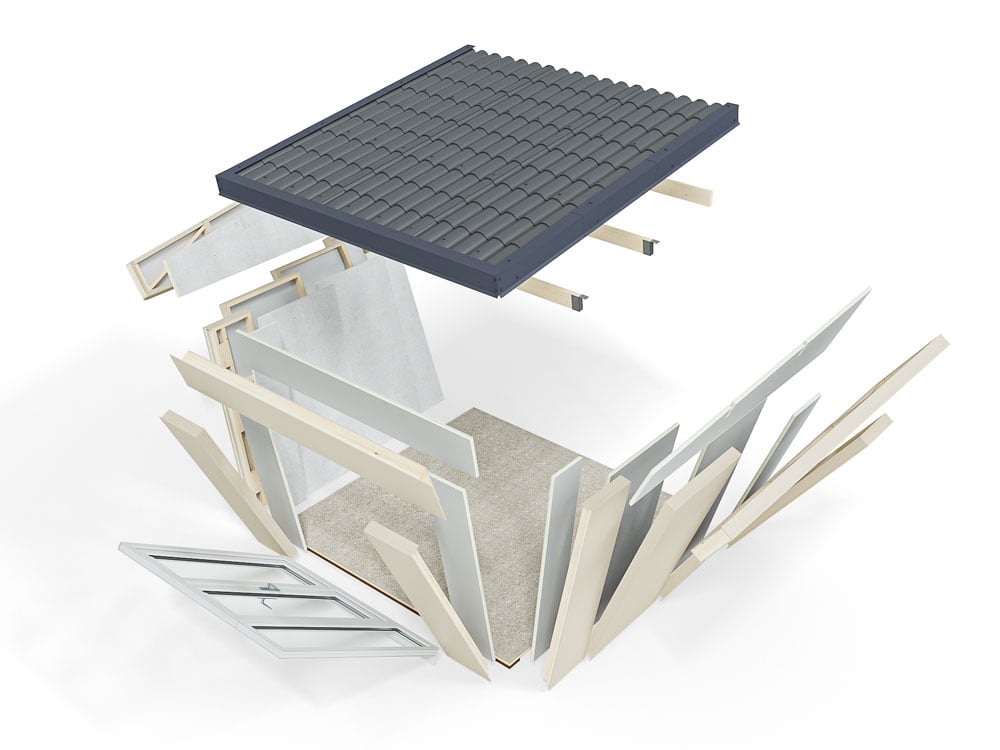
Security is important for your garden building, to ensure all your belongings and any valuable equipment is safe. Our uPVC doors feature an industry leading 12-point locking system. Meanwhile, the windows feature multipoint locks with secure key locking handles.
Our 12-point locking consists of four shoot bolts, three mushroom headed espagnolettes, three hook bolts, a locking latch and a 6-pin euro cylinder. The windows feature a multi-point locking system consisting of mushroom-headed espagnolettes which move in opposite directions into metal keeps. Why would you risk your possessions by using less?
So, if you are comparing garden buildings, don’t forget that our uPVC windows and doors offer additional security benefits!
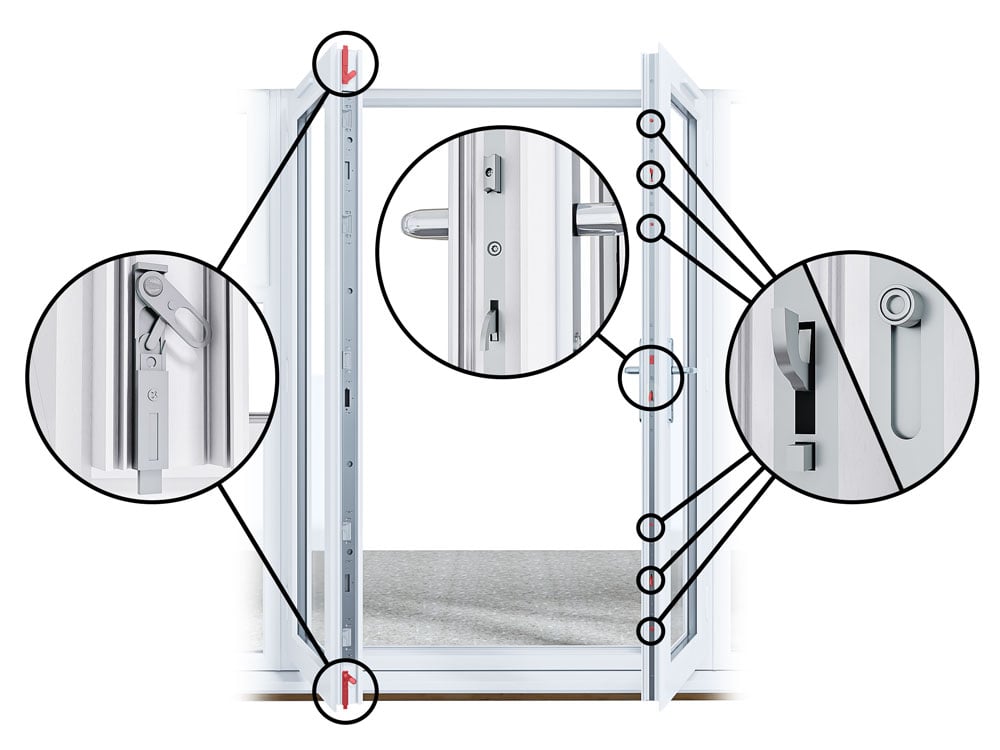
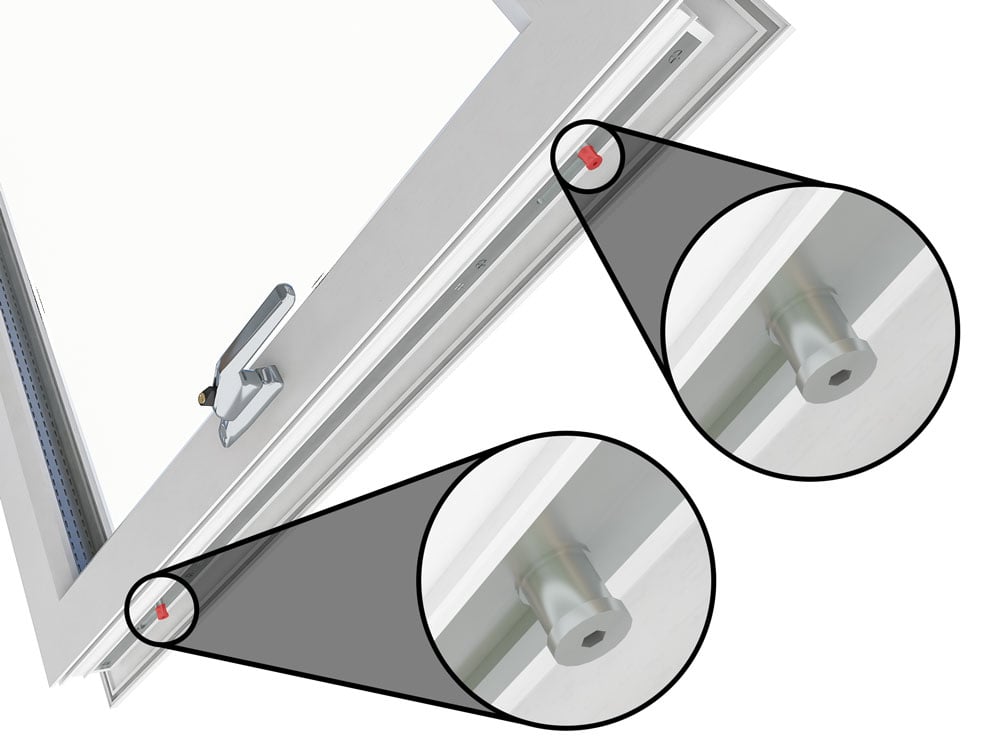
Composite is a fantastic material to use for outdoor buildings and applications. It has all the benefits of plastic and timber combined, meaning it is very low maintenance, resistant to water, and highly durable. Due to its nature as a building product, the surface may show some slight imperfections, and there may be some slight variations between the panels due to the manufacturing process, therefore we recommend that the external walls are painted to your preference using a Multi Surface Paint. We have used ‘BEDEC Multi Surface Paint’ for over eight years, and find it has fantastic adhesion, wear and colour fastness.
*Please note that unpainted/untreated areas of composite material may differ slightly in colour due to manufacturing processes. We recommend that all composite panels be painted.
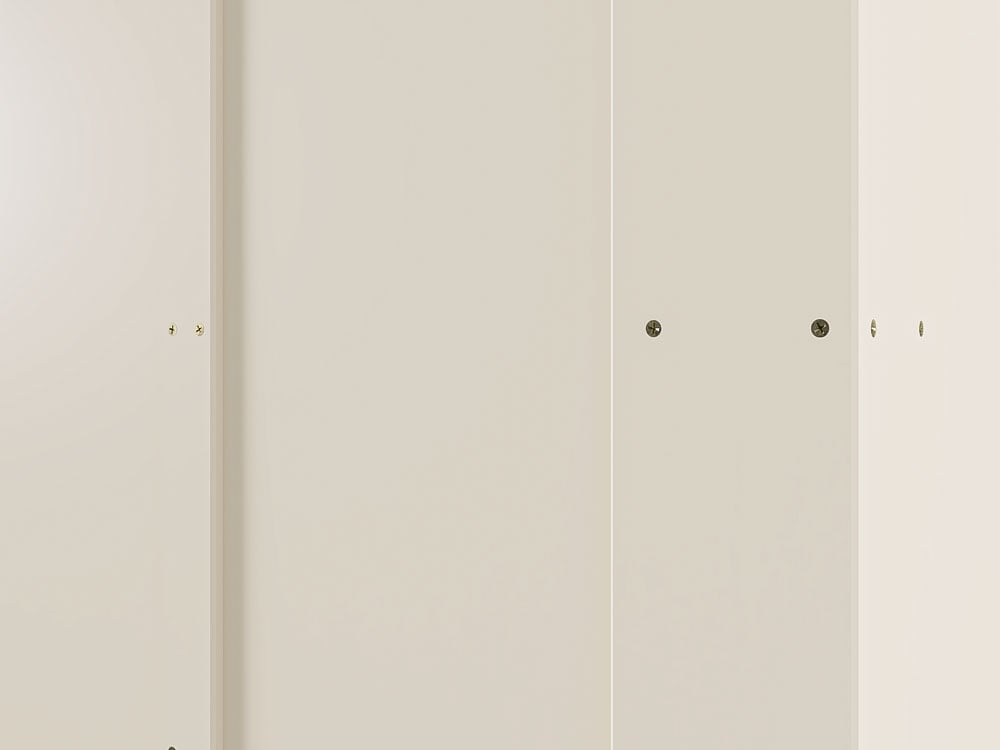
Our Addroom Garden Rooms come with an easy-to-install insulated roof panel that has an attractive grey slate tile effect appearance. This offers the best performance and aesthetic finish, imitating a traditional design that gives your building a modern look.
The 65mm thick insulated sandwich panel provides high levels of thermal efficiency and good sound insulation. It has a polyurethane insulation foam core protected by two sheets of pre-lacquered, galvanised and profiled steel. The upper tiled effect layer is formed by a total of six tiles, not five like others do, as it offers more resistance and insulation capacity. Polyurethane is a high density material with fantastic insulative properties. The lower steel plate is finished in basic white.
The overlapping joining system gives the roof tight connections that help prevent leaks and humidity, ensuring warmth is kept in and doesn’t escape through the ceiling. The high quality roofing system has been subjected to numerous tests and controls to ensure the effective performance of its qualities and characteristics.
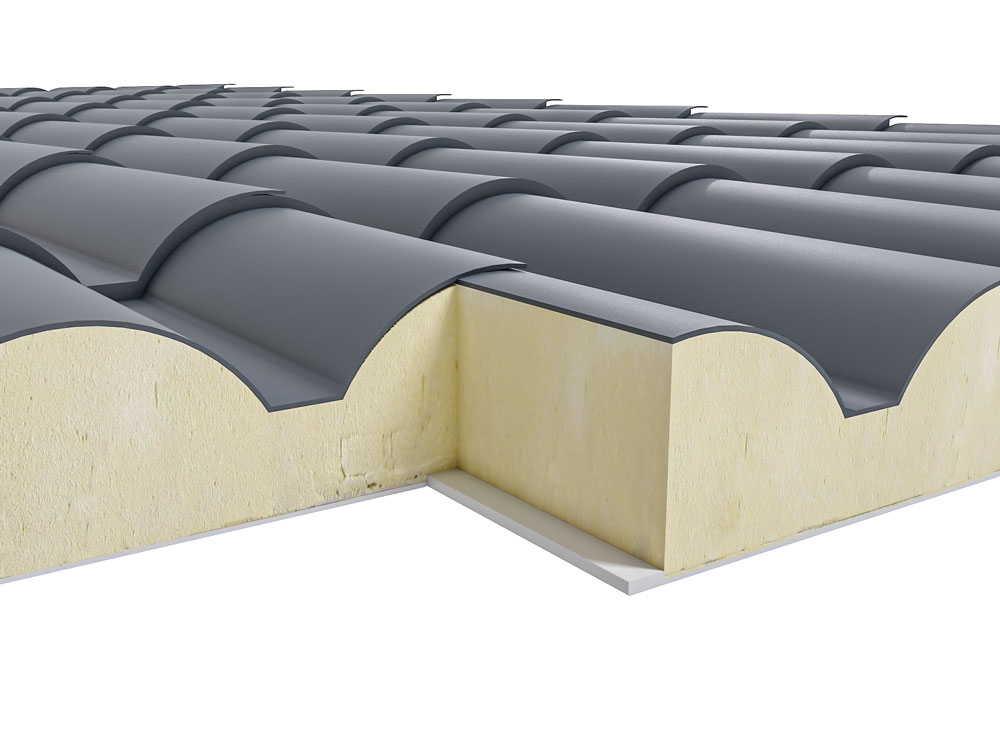
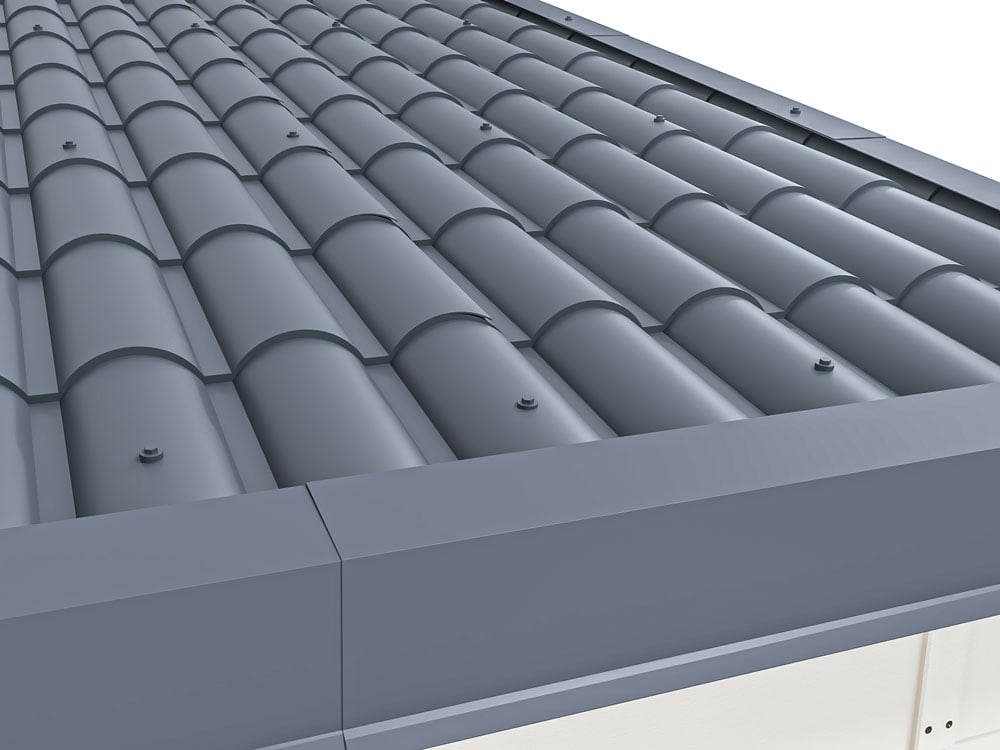
Insulation is important in helping to maintain the temperature inside your garden room, so you can maximise its use all throughout the year. It will help to retain any generated heat inside to keep you warm during the colder months. It will also help to keep the building cool inside during hot summer days. This means you will have a comfortable living space no matter what time of year it is.
All Addroom® solid walls and floor come fully insulated with polyisocyanurate sandwich panels. The roof also comes as an insulated sandwich panel with a high density polyurethane core. The walls have a 70mm cavity to increase airflow and ventilation, with two skins of 25mm thick insulation, while the floor is made with 25mm thick insulation. We use polyisocyanurate insulation as it gives high thermal efficiency, and is known to be far superior to alternative materials used by other companies, such as polystyrene, rockwool or bubble wrap.
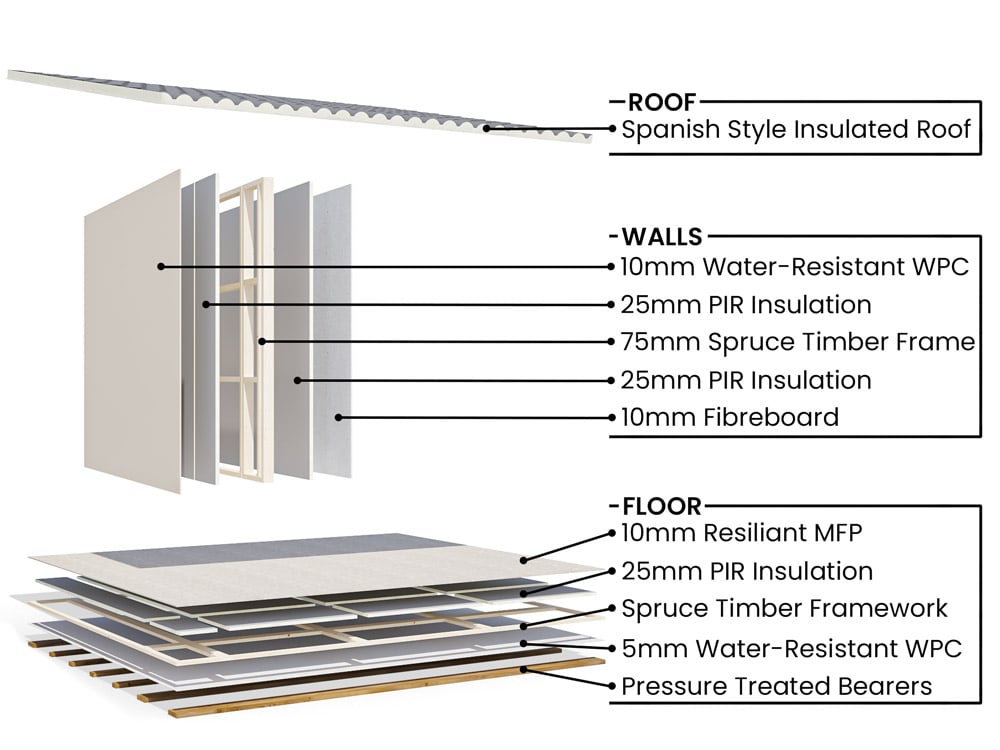
The Addroom Vision has been designed so you can customise the layout to suit your own needs. Choose whether you want to create a bright and open atmosphere and let in the maximum amount of natural light, with no solid walls. Or opt for a bit more privacy and reduced distractions with a solid wall on either the left or right side, which can also provide better thermal and sound insulation.
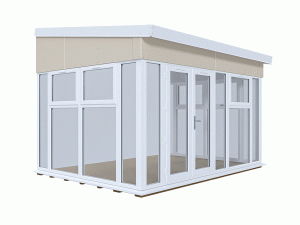
We were the first on the market to provide tall walkthrough height to the UK market. There’s no need to ‘duck’ on the way in through our quality double French doors. With a tall walkthrough height of up to 6’2″ (1.88m)* you’re free to move in and out of your cabin concussion free. There are other companies who have tried to copy us but have had to include the doorframe as part of the walkthrough height!
*Please check individual product specification.
Buy with greater confidence.
All of our garden buildings have pressure-treated floor bearers as standard. This treatment prevents the timber bearers from rotting for up to 10 years and causing your garden building to sink. Pressure treatment forces the wood preservative into the timber rather than simply dip treating (essentially just covering the exterior) like many companies still do. Who wants to have to annually deconstruct and re-treat the bearers each year!
Due to this costly but effective process, we can offer our customers a genuine 10-year guarantee against rot and insect infestation on the bearers. We do however recommend applying a good quality water repellent to the timber to prolong the longevity of the timber. Shockingly many of our competitors still offer untreated bearers to keep their costs down, so beware!
All our Pressure Treated timber is for Use Class 3
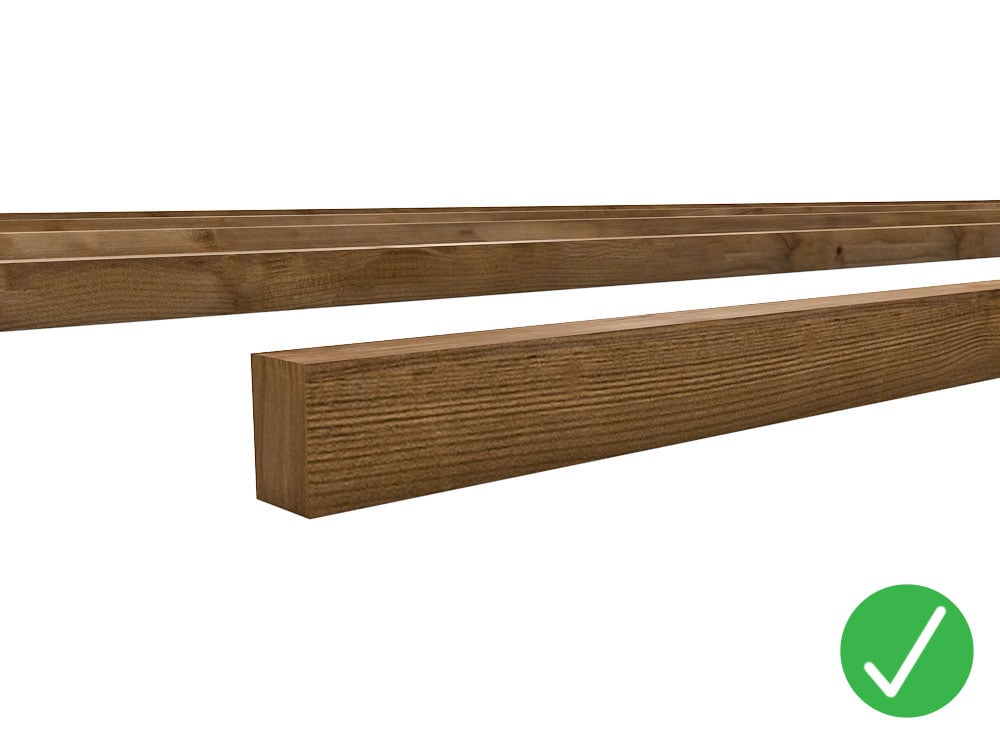
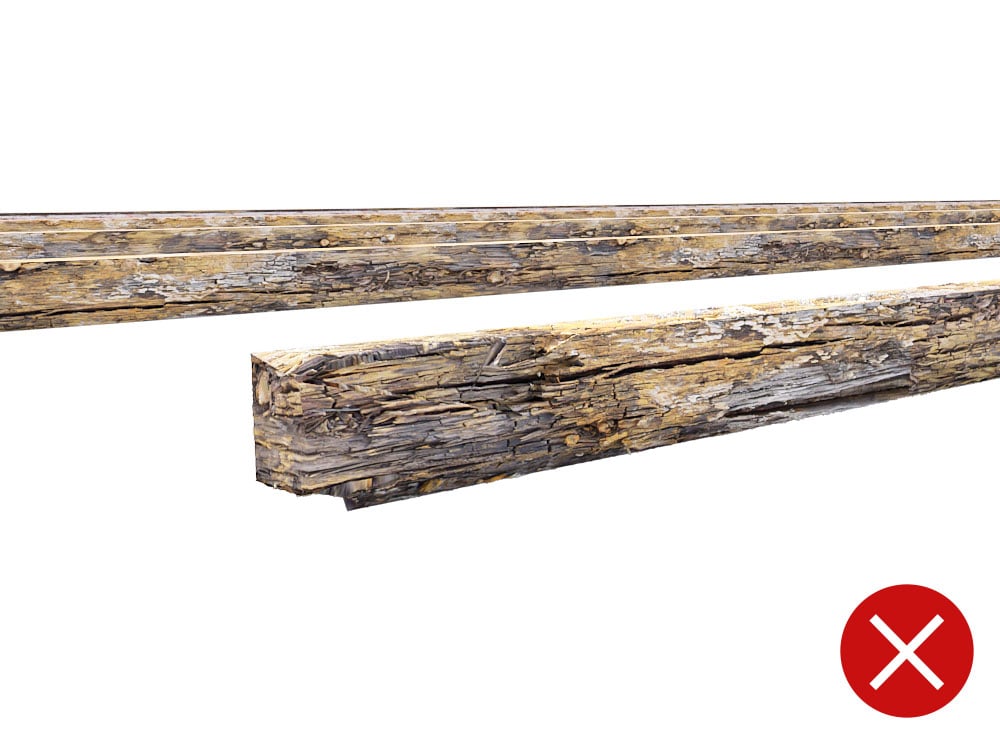
Our garden rooms are supplied with domestic standard uPVC windows and door frames available in White as standard or Anthracite Grey Wood Effect. So you can either tie in with your home frame colours or customise your office or garden room!
Not all double glazing is the same, and what truly makes our double glazing stand out among the rest is the sealed unit. We supply a 28mm, double glazed sealed unit. These units comprise of 2 panes of 4mm toughened glass on either side of a 20mm aluminium spacer bar, designed to absorb any moisture within the sealed unit, which could lead to condensation inside the glazing. These sealed units comply to BS EN 1279 standards. This EN standard covers the requirements for insulating glass units, including thermal and sound insulation. The sealed units are independently tested to show that they will not suffer from any form of condensation within the unit.
We’ve been manufacturing uPVC windows and doors for over 30 years – so we really know our stuff!
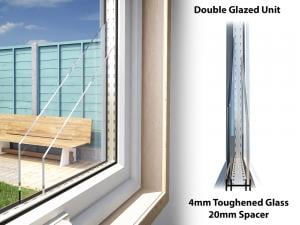
This site is protected by reCAPTCHA and the Google Privacy Policy and Terms of Service apply.
"*" indicates required fields
An Addroom® is a fast, cost-effective & convenient solution to home expansion. Addroom® can have numerous uses, such as a garden office, an extra family room, a games room, a music room, a gym… the list is endless.
An Addroom® can be the perfect cost-effective alternative to a conservatory. Why buy an Addroom®?
Simple panel system designed with the DIY market in mind Why move home? Avoid expensive moving costs! A useable room all year round unlike some conservatories No dirty glass roofing to clean An ideal office, playroom, gym and more No bricks and mortar, less time, less money
A commonly asked question is whether an Addroom® requires planning permission, or does the Addroom® fall under permitted development?
Due to the unique design of a Dunster House product, in the vast majority of cases, our garden buildings in England can be installed without the need for planning permission.
However, there are some factors to consider:
As all properties are different in size, shape and style we can only advise based on how we have designed our products, not on your property.
Where permitted development may apply: • If the maximum ridge height is less than 3 metres (the Addroom® height is 2.98m (9′ 9″)) • If the building is less than 30 square metres internally (the Addroom® area is 8.07 m2) • If the total external depth from the house wall is less than or equal to 3 metres (the Addroom® is 3.02m (9′ 10″))
You may need to consider applying for planning: • If you intend on putting an outbuilding on the principal elevation of your property • If you live in a listed or graded building • If you live in a designated area such as areas of outstanding natural beauty, national parks, world heritage sites, and conservation areas • If there is a possibility that over 50% of your garden would be taken up by outbuildings
Learn more about Planning Permission in the UK
Still not sure? If you require any further information or are in any doubt, please visit the official government website, or contact your local planning authority.
The Addroom is a relatively new type of home leisure building, being that it is an alternative to traditional methods of creating additional useful space in your property (e.g. a conservatory), its applicability to building regulations needs some clarification. Conservatories are exempt from building regulations requirements as long as the following apply.
• Floor area is less than 30 square metres • Any wall, door or window that separates the dwelling from the conservatory (thermal separation) must not be removed • Heating is not to be extended into the conservatory • Compliant glazing e.g. toughened glass • It is also required to be more than 1 metre from any boundary These exemptions are important to as to not compromise the energy efficiency of the existing building. As the Addroom is an alternative to a traditional conservatory, but intended to be used in the same manner, it should be exempt under the same criteria. It should be noted that as the Addroom is vastly more insulated than a traditional conservatory, it will actually improve the thermal efficiency of the existing building, as well as reducing heat gain in the summer and heat loss in the winter.
Still not sure? If you require any further information or are in any doubt, please visit the official government website, or contact your local planning authority.
Scotland PLEASE NOTE: Please note, Scotland’s building regulation rules differ slightly and you may require a Building Warrant prior to installation. If in any doubt, please contact your local council before making a purchase. https://www.mygov.scot/planning-permission https://www.mygov.scot/perm-development-works
All Houses are different some are brick, some are not. We do not therefore supply the fixings, however in the ‘how to build guide’ we show where the fixing screws are to be placed and drilled into your House. This includes the walls the base and the roof.
This Addroom® measurements are: 5.055m (16' 7") x 2.980m (9' 9.25")
It is 2.970m (9' 9") high
We show in the instructions manual where to place sealant around the frame including where it meets the House. We also recommend a good flashing be used on the roof. The manual shows where this meets the building and the Addroom® .
Fitting electrics to an Addroom® is a popular idea and of course, to make your room usable day and night, you may want to consider installing electrics. The installation of electrics is entirely possible however, we recommend that you speak with an electrician on the best ways to fit electrics to suit Addroom® design and what you intend to use it for.
Please note that we are unable to offer guidance on how to install/make recommendations on modifications of our product beyond what we supply as standard.
Airbricks are an important part of house construction as they allow ventilation of the soil underneath the house, they must not under any circumstances be covered over. They can however in most circumstances be moved or rerouted. Your local builder should be able to directly advise and/or do this job for you, contact them for a quote.
We are not plumbers or gas engineers therefore we cannot tell you exactly what to do however, in most cases as with any build, a solution can normally be found. We recommend that you contact a plumber who can best advise you on a solution.
As every property is different, we are unable to offer specific advice on drainage however since the Addroom® does not require extensive groundworks, you are unlikely to disrupt existing drains. You may still require access to your drainage system, however. Please consult a local builder should you have any concerns about drainage. Here is an article which may also be of help to you checkatrade article Please note that we are unable to offer guidance on how to install/make recommendations on modifications of our product beyond what we supply as standard.
Yes! Guttering can be added to any Addroom®. We have taken the decision not to include guttering because every customer’s needs are different. But, should you wish to add guttering, you should be able to acquire everything you need from a local DIY store for a nominal amount.
Please note that we are unable to offer guidance on how to install/make recommendations on modifications of our product beyond what we supply as standard.
There are several options available when looking at how to keep your Addroom® warm. Firstly, if you are only planning to use your Addroom® occasionally, we would recommend putting in a small electric heater in the Addroom®. Usually, you would turn that on 20 minutes before you are going to use it to kill off the chill.
However, if you are planning to use your Addroom® all year round for either business purposes or a play area etc, you may want to consider the option of an isolated heating system.
Remember, our Addrooms® are highly insulated for year-round use. See our features tab for more information.
This garden room is well insulated, but a small electric or fan heater is a good idea to keep the building warm inside. If you choose to install electrics, speak to an electrician about heating.
No! Addrooms® can be placed on a sufficiently consolidated sub-base for the bearers to be placed on such as patio tiles. There’s no need to excavate large footings which can be expensive.
The inner walls of our Addrooms® are made using a fire-resistant fibreboard for increased protection. This is a hard-wearing material made from recycled paper fibres and Gypsum (Hydrous Calcium Sulphate). The fibreboard is supplied unpainted so you can design and decorate the interior of your Addrooms® to your own individual style. This material is a ideal surface for paint.
One of the many benefits of the Addroom® is the fact that you can paint the exterior in any colour that you choose. We do not provide the paint as painting the Addroom® is optional*, but should you wish to do so, we recommend an external hard-wearing paint.
Find a colour that blends perfectly with your property and its surroundings.
*Please note that unpainted/untreated areas of the composite may differ slightly in colour due to manufacturing processes. Because of this, paint may be required to address variations in panel colours but this is subject to personal preference.
We offer a genuine 10-year guarantee against rot and insect infestation on pressure treated timber, which covers the floor bearers of your product.
Dunster House commit to continuously improve the sustainability level of our sourcing, by favouring stricter more credible certification and verification standards, and sourcing requirements. We are committed to avoiding sourcing from unknown or unsustainable sources.
Where possible, Dunster House are committed to procuring wood products that have been certified against credible, internationally recognised standards for good forest management, to ensure that material originates from well managed forests. In line with this, we preference products certified to the standards of FSC (Forest Stewardship Council) and PEFC (Programme for the Endorsement of Forest Certification).
What about illegal timber?
Dunster House are committed to sourcing only material that is produced, processed and traded according to applicable legislation.
What is your Environmental Responsibility policy? Dunster House are committed to promoting responsible stewardship of the environment and its natural resources. We are committed to lessening the impact on the environment caused by our own activities, and those of our suppliers.
Do you have a Supply Chain Management policy? Dunster House will ensure that information about suppliers and material is gathered as part of the RPP. We will ensure regular engagement with our suppliers to ensure compliance with UKTR requirements, working with them to ensure continuous improvements. We will also specify that, wherever possible, that material sourced is covered by FSC and PEFC, to ensure responsible forest management.
No, we do not have any showrooms or display sites. All business is completed online and via our website. If you do have any queries that haven’t been answered with the information provided online, please feel free to call our sales team on 01234 272445.
Yes, Dunster House offers finance through Black Horse FlexPay.
Black Horse FlexPay is a digital credit account which lets you buy now and spread the cost of your purchases.
An instalment plan is always available in your account when you are spending above £100 (up to £5,000); or you can pay using your flexible credit – all your purchases are consolidated into one monthly payment.
You can apply for finance by selecting Black Horse FlexPay at checkout.
For more information about FlexPay, visit https://www.blackhorseflexpay.co.uk/
Dunster House Limited is a credit broker and not a lender Registered Office: Caxton Road, Bedford, Bedfordshire, MK41 0LF. Registered in England and Wales number 02913901. Authorised and regulated by the Financial Conduct Authority, register number 1019922. Dunster House Limited is an appointed representative of Black Horse for the purpose of introducing credit provided by Black Horse.
Black Horse is a trading style of MBNA Limited. MBNA Limited Registered Office: Cawley House, Chester Business Park, Chester CH4 9FB. Registered in England and Wales number 02783251. Authorised and regulated by the Financial Conduct Authority.
MBNA Limited is also authorised by the Financial Conduct Authority under the Payment Services Regulations 2017, register number 204487, for the provision of payment services.
We do not currently offer installation. All our garden buildings have been designed on the basis that any competent DIY customer will have no problem installing a product themselves in a short amount of time.
You do not have to be an expert at DIY to build a Dunster House garden building, as we do provide you with comprehensive pictorial instructions. Also, if you prefer video tutorials, we do have a selection of videos on YouTube which will support you in building your product.
We totally understand that DIY is not for everyone and it can be very overwhelming to start building your own garden product. Therefore, you may want to consider getting in touch with a local carpenter or handyman to install it for you.
If you do take on the challenge to put your garden building together, we are always here to help. Do not hesitate to contact us at any stage of putting your product together and we can provide you with all the assistance you may need. Contact our customer service team via email at [email protected].
This site is protected by reCAPTCHA and the Google Privacy Policy and Terms of Service apply.
"*" indicates required fields
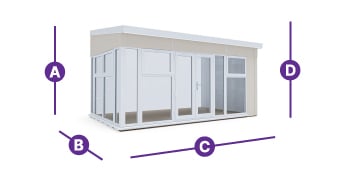
A
Internal Eaves Height:
2.423m (7' 11.5")
B
External Depth:
2.980m (9' 9.25")
C
External Width:
5.055m (16' 7")
D
Ridge Height:
2.970m (9' 9")
- Please Note: All sizes quoted are nominal
- Overall External Dimensions: 5.055m x 2.980m (16' 7" x 9' 9.25")
- External Width: 5.055m (16' 7")
- External Depth: 2.980m (9' 9.25")
- Internal Width: 4.755m (15' 7.25")
- Internal Depth: 2.830m (9' 3.5")
- Internal Area (m²): 13.456m²
- Ridge Height: 2.970m (9' 9")
- Internal Eaves Height: 2.423m (7' 11.5")
- Overall Wall Thickness: 140mm Insulated Panels (10mm Unpainted Composite, 25mm PIR Insulation, 70mm Timber Frame, 25mm PIR Insulation, 10mm Fermacell)
- Internal Finish: Unpainted Fermacell Board
- Roof Thickness: 80mm
- Roof Purlin Thickness: 45mm x 140mm
- Floor Thickness: 40mm (5mm Composite, 25mm PIR Insulation and Timber Frame, 10mm MR P5)
- Floor Bearers: Pressure Treated for Longevity
- Door Material: Reinforced 5 Chamber uPVC Profile
- Door Opening Size: 1.950m x 1.340m (6' 4.75" x 4' 4.75")
- Window Locking System: Multi-Point Locking
- Glazing Material: 28mm Double Glazed
- Gaskets: On all Windows and Doors
- Approx. DIY Assembly Time: 2 Days. This is an approximate time only, based on 2 people. Assembly time may vary depending on season/weather conditions, foundation type, ability of those constructing, etc
- Please Note: Flashing not included
PLEASE NOTE: Scotland’s building regulation rules differ slightly and you may require a Building Warrant prior to installation. If in any doubt, please contact your local council before making a purchase.
Addroom® Vision1 Conservatory Alternative - Right Ratings
There are no reviews yet.
Delivery Information
* Free delivery on orders over £200.
We deliver our products to the mainland United Kingdom (England, Wales and most of Scotland). Some exceptions apply; these are illustrated on the map below.
Postcodes affected include:
- TR
- TQ6, 7, 8, 9
- EX19, 20, 21, 22, 23, 38, 39
- LD
- PL10, 11, 12, 13, 14, 15, 16, 17, 18, 19, 22, 23, 24, 25, 26, 27, 28, 29, 30, 31, 32, 33, 34, 35
- SA
- KW
- HS
- ZE
- KA27, 28
- IV1, 4, 6, 7, 8, 9, 10, 11, 14, 15, 16, 17, 18, 19, 20, 21, 22, 23, 24, 25, 26, 27, 28, 40, 41, 42, 43, 44, 45, 46, 47, 48, 49, 51, 52, 53, 54, 55, 56, 63
- PA20, 21, 22, 23, 24, 25, 26, 27, 28, 29, 30, 31, 32, 33, 34, 35, 36, 37, 38, 39, 41, 42, 43, 44, 45, 46, 47, 48, 49, 60, 61, 62, 63, 64, 65, 66, 67, 68, 69, 70, 71, 72, 73, 74, 75, 76, 77, 78, 80
- PH32, 33, 34, 35, 36, 37, 38, 39, 40, 41, 42, 43, 44

Green – Free Assisted Delivery
Red – We are unable to deliver to these areas.
Purple – For orders to Ireland & Northern Ireland, please visit our Distributor in Ireland here.
Delivery Service
All of our products are delivered using our own fleet of vehicles, not sub-contractors. We have a large number of vehicles dedicated to delivering our quality products so we can guarantee maximum care is taken during the delivery process.
Our deliveries take place Monday to Friday between the hours of 8:00 am and 6:00 pm.
When the delivery vehicle is unloaded, it is important that you check to make sure all of the items and instructions have arrived and are correct. You will also receive a component list to check your items against. If anything is missing or damaged, it is essential that you note this on your paper work when you hand it back to the delivery driver.
Prices for our delivery services can be found on individual products.
Please note that goods will be delivered to the first point of contact at the front of your property e.g. on your driveway. This must be within 20m from the delivery vehicle (Safely Parked at Kerbside). Our team will be responsible for assessing the risk of carrying out delivery upon arrival at the property.
Should you require further information on our assisted delivery services, please click here to read our Terms and Conditions, alternatively you can contact a member of our Sales Team.
See the locations we deliver from.
Q: Where can I find more information?
A: If you have any questions regarding your delivery, you can telephone our Dispatch Team. Contact details for the Dispatch Team of your nearest branch can be found on your order confirmation. If you need to track your delivery or access your manuals in advance of your delivery, you can visit the Customer Log-In Area of our website.
Thank you for taking the time to read about our terms and advice during this period. We hope you can enjoy your Dunster House garden product for many years to come.
Why Buy From Us?
Established In 1994
Buy with confidence! Established for over 30 years, you can rest assured of our knowledge and experience as industry leaders.
10 Year Guarantee*
On pressure treated timbers*. We don’t dip-treat our timber unlike some competitors. Dip treatment isn’t as effective at protecting against rot and infestation!
Industry Leading Features
All products are uniquely designed and of high quality with many industry leading features you will struggle to find anywhere else!
Designed in the UK
A UK company and family-run business. Our products are designed and distributed from our 14 UK distribution centres.
Millions of DIY Products Sold
Many have bought from us over the last 30+ years due to our superior specification and the fact that our products are designed with the DIY market in mind.
FREE Speedy Delivery*
Free delivery on most products*. Delivered to you by our own fleet of vehicles and dedicated drivers.
Inspiration/Customer Stories
Similar Products
- *Free delivery on orders over £200.
- *SAVE30 whilst allocated stock lasts.


