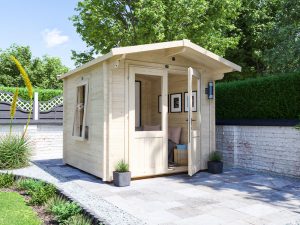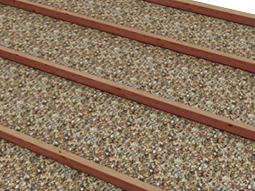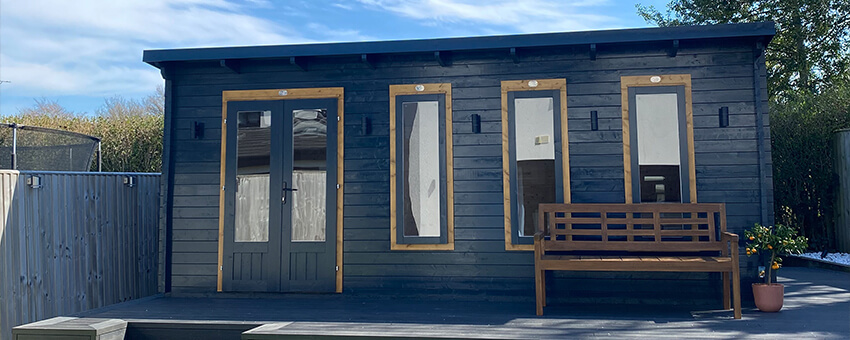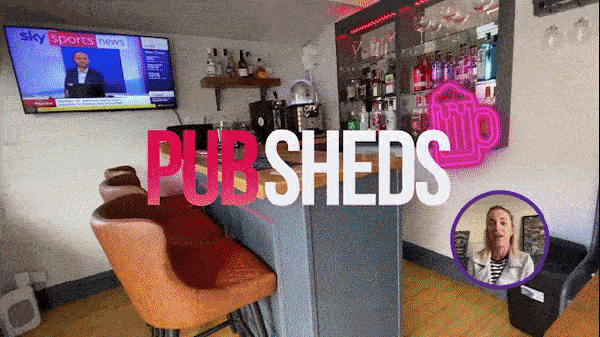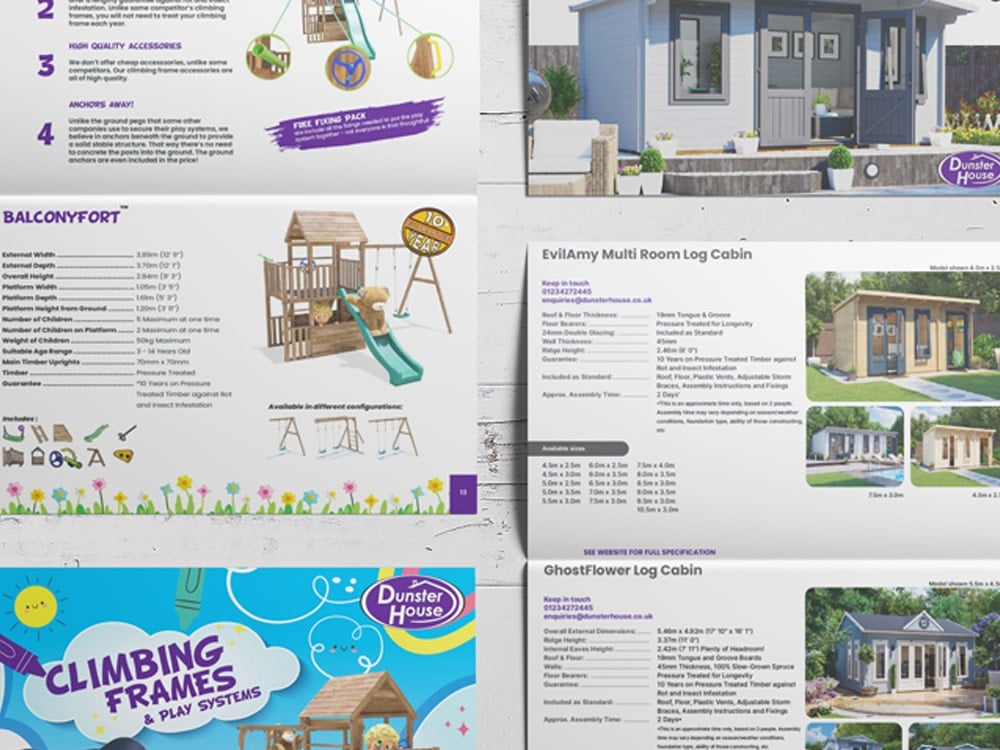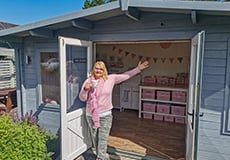Log Cabin Construction
Our log cabins come in a variety of shapes and sizes. The majority of which are under 2.5m high, and therefore unlikely to require planning permission.
Our log cabins feature adjustable storm braces. Timber is a naturally resourced product that is likely to expand or contract in adverse weather conditions, especially when it is very cold or extremely hot. The storm braces attached to the log cabin can be adjusted to ensure any gaps are closed. The option is there to loosen the bolts if you wish to, to allow the logs to settle. We allow you to position the storm braces either outside or inside the cabin. The decision is entirely up to you.
Log Cabin Windows and Doors
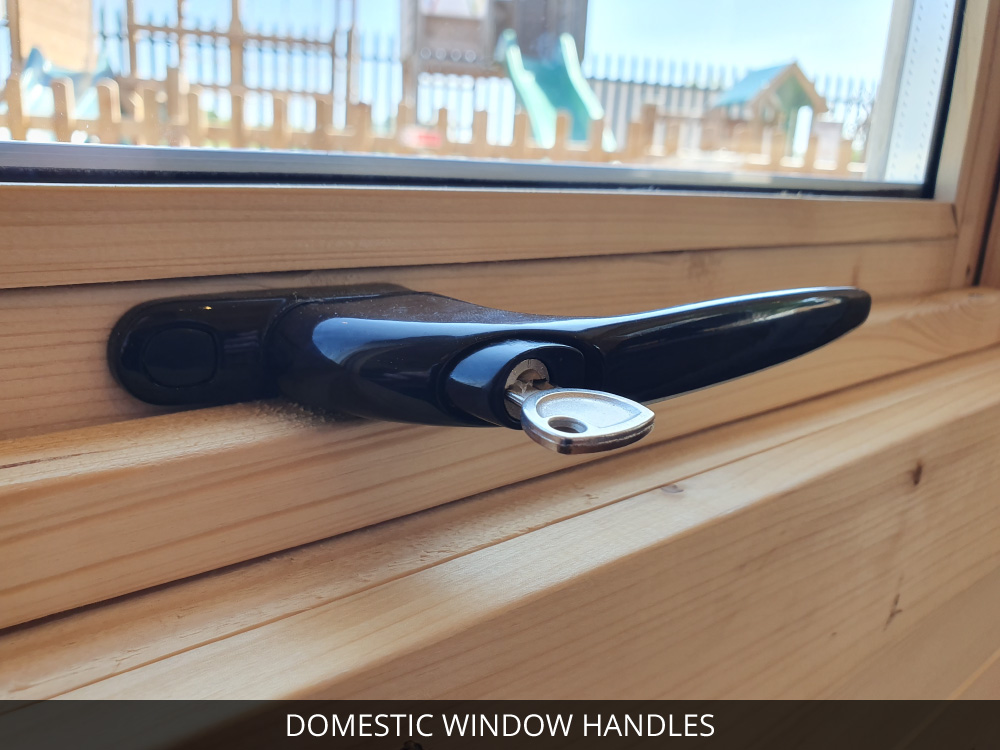
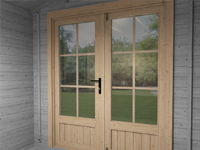
Our timber log cabin doors have a tall walk through height, so you are less likely to hit your head when entering your cabin.
Our log cabins have the option of either single or 24mm double glazing. This double glazing features as standard on log cabins with 34mm and 45mm wall thickness. Single glazed windows feature 4mm toughened glass.
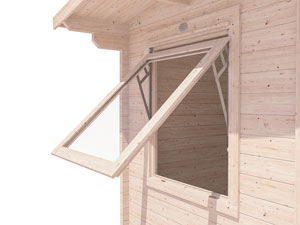
The 4mm toughened glass we use in our windows and doors offers the perfect protection. Unlike plastic or Perspex it doesn’t scratch or cloud up over time. Some of our log cabins come with beautifully sculpted Georgian bars as standard, just to add that touch of class to your cabin. But these are optional to fit and can be left off if you prefer the look without them.
We make life easy by delivering the windows pre-assembled, packed with the glass fitted, and the frames fitted together. Not only that, but we’re not going to make you have to go out and buy extra parts, or pay extra for vital components. We include air vents for your cabin as standard too, for ventilation inside the building.
Log Cabin Options
