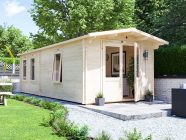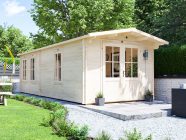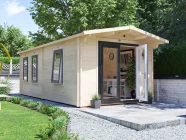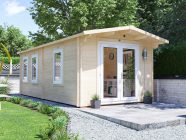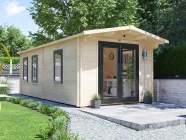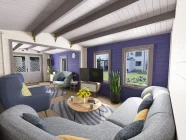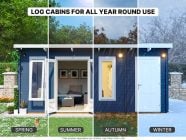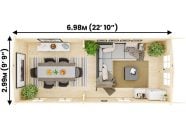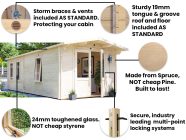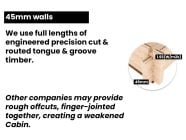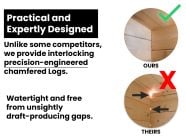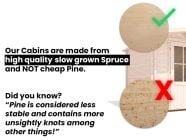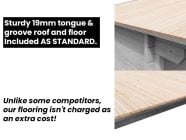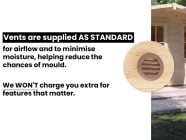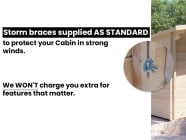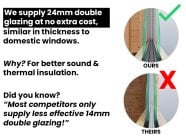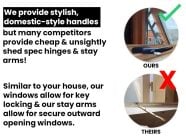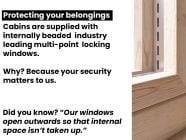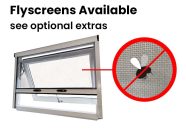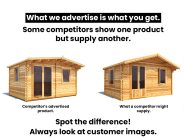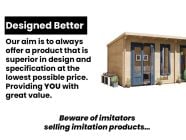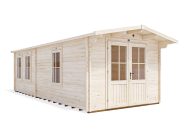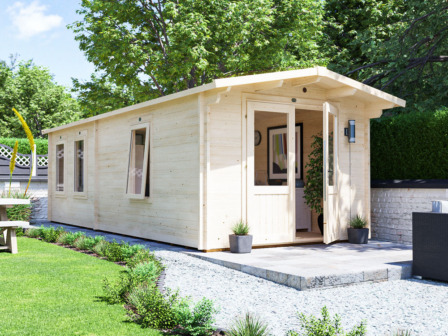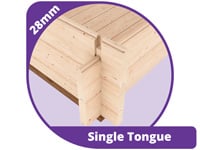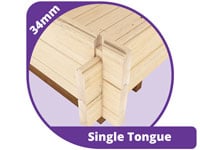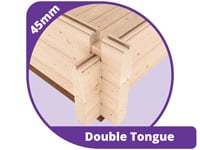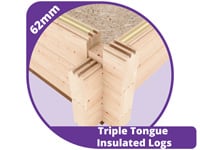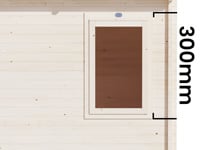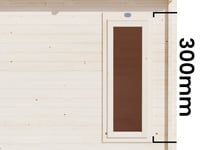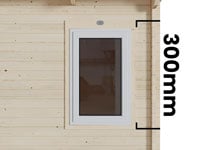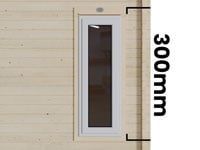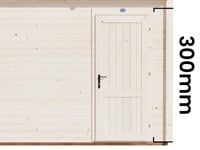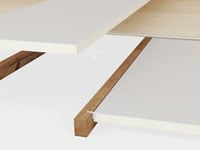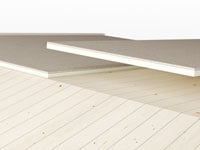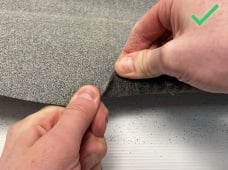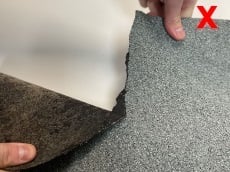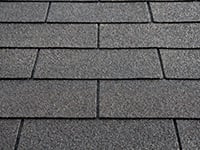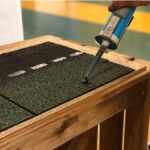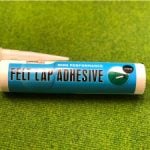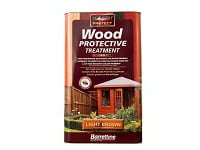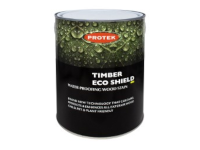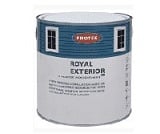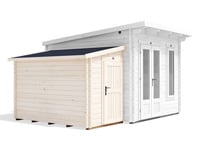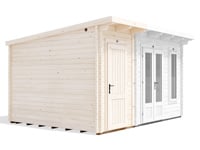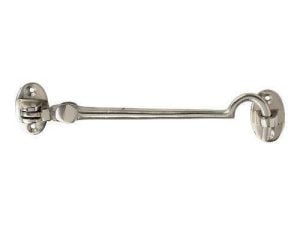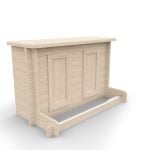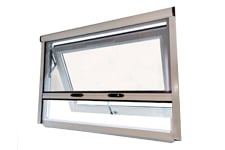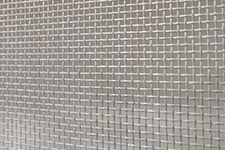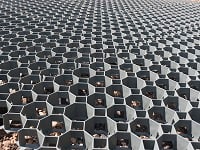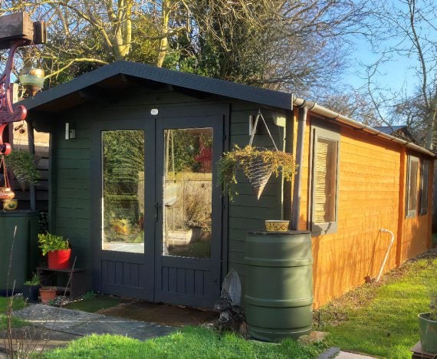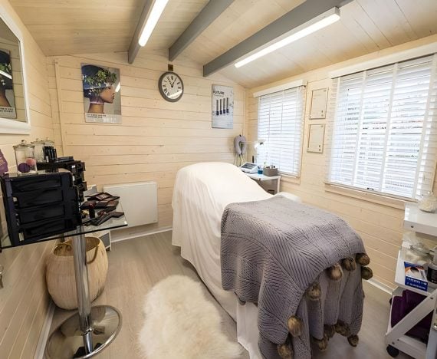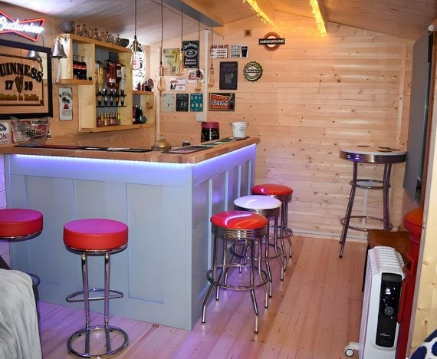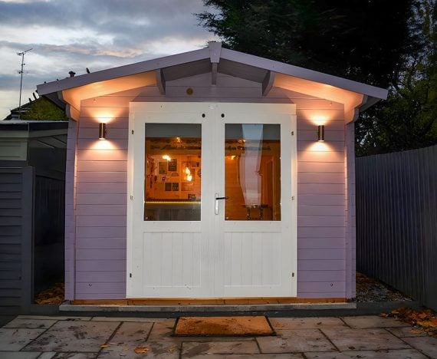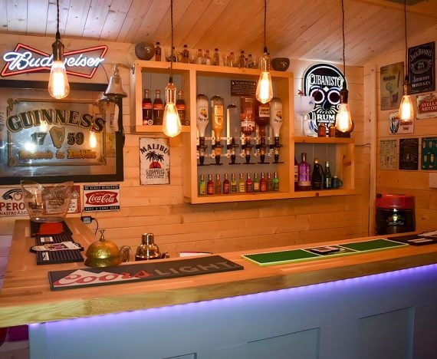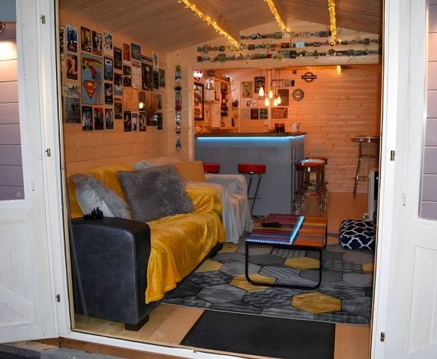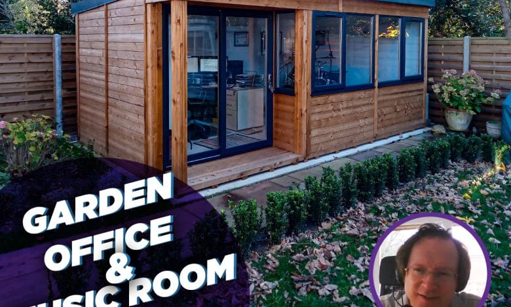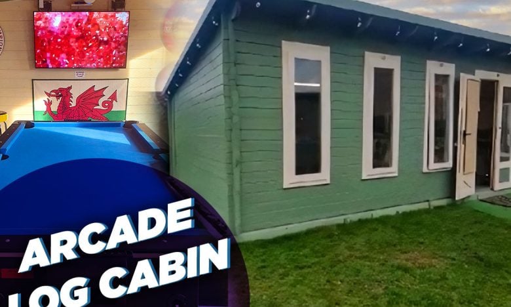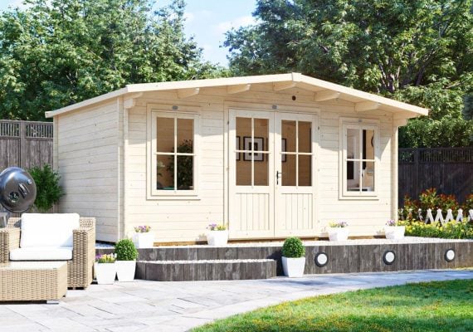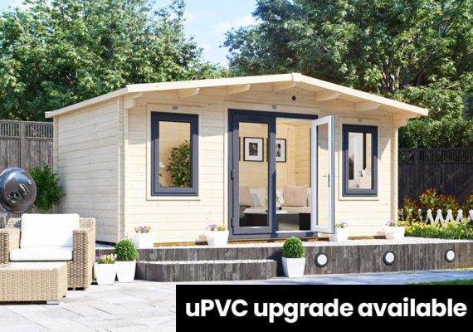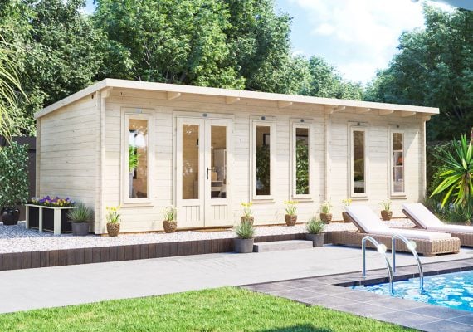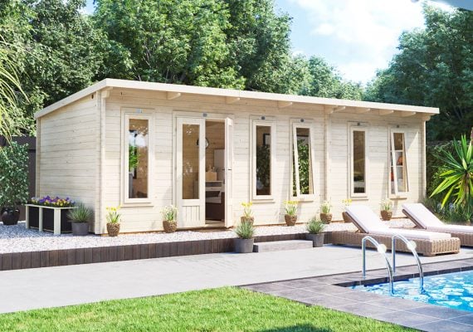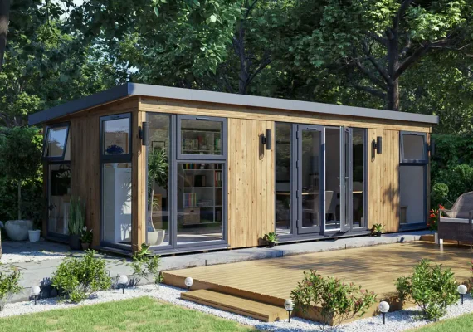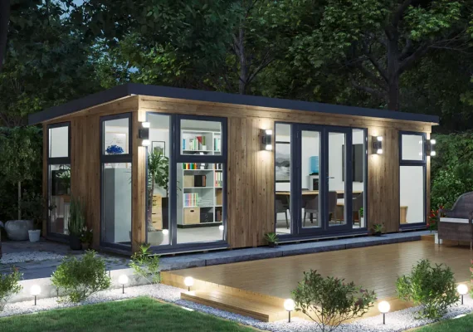
Severn Grande Log Cabin
Approx. W3m x D7m / W10' x D23'
(Sizes shown are approximate & full sizes are shown in the product specification)
- Responsibly sourced timber
- 24mm Double-Glazing, NOT thinner 14mm
- Secure, industry leading, Multi-Point Locking
- Quicker, DIY install with Pre-Assembled Windows
Severn Grande Log Cabin Overview
Our log cabins include many features which you’ll struggle to find anywhere else! From a high internal eaves height to wide opening French doors. If that’s not enough, we also include an industry-leading 6-point locking system on the door, not to mention we also offer a 10 year guarantee on all pressure treated floor bearers for maximum durability!
Key Features
- Sturdy 19mm tongue and groove roof and floor
- Interlocking log walls. Strong and robust
- Vents supplied for airflow and to minimise moisture
- Adjustable storm braces included. Protect your cabin
- Stylish, domestic style window and door handles
- Slow grown Spruce, not cheap Pine. Built to last!
- 10 Year guarantee on pressure treated floor bearers
Or the thick 19mm roof and floor boards which are included as standard, not an optional extra like some competitors. Did we mention the double glazed 4mm toughened glass yet? We don’t use styrene, Perspex or weak 3mm horticultural glass.
For more unique features, take a look at our features tab.
Additional Information
Established in 1994, we are Industry Experts that YOU CAN TRUST!
We are a UK family-run business supporting more than 700 jobs up and down the UK with dedicated distribution centres strategically placed across the country so that we can deliver products to you quickly. We have been selling garden buildings and structures for decades, so you can realise your dreams and create the perfect outdoor space, whether it is for relaxation, a place of work or a destination to fulfil your hobbies or to simply entertain…
…our vast range of products means that you are bound to find the ideal solution for YOU.
Why have so many Chosen to Buy from Dunster House?
Trusted by Tens of Thousands of Customers
Our customers are at the forefront of every decision that we make, and that is why we have been able to sell millions of products to satisfied customers up and down the county. Why not check out our Trustpilot reviews? They speak for themselves!
Buy Direct from The Manufacture!
Buy directly from Dunster House, and you will benefit from great value prices. Who wants to pay more than you have to? Well, at Dunster House you can cut out the middleman – We design, We make, We deliver!
Exceptional Value, Superb Quality
We are known for providing exceptionally high-quality products at affordable prices. Be wary of competitors who offer lower-spec products, cut corners to save on prices and try to upsell you on necessary items such as flooring, roofing material and safety features!
To ensure the very best quality, we only use slow-grown White Spruce Timber, which is harvested in cold climates to ensure solid, dense log rings. This gives the wood superior strength and longevity, and a much more consistent colour than the likes of Pine.
Products Designed for the DIY Market
All of our garden buildings are designed with the DIY market in mind. Why? Because it saves the need to employ a carpenter or builder helping you to save money and costs. Follow our detailed instructions and you will be showing off your achievements to friends and family in no time.
Speak with Experts and Buy with Confidence
Our in-house sales team are available during business hours to answer any questions you might have before making a purchase. With expert product knowledge, have your questions answered so that you can buy with confidence. Contact us today
A Wide Range of Products to Choose From

Explore our extensive range of products online or download one of our free brochures for more detailed information. Our user-friendly website allows you to easily search and filter through our garden buildings to find exactly what you need. Each product page provides comprehensive descriptions, high-quality images, and customer reviews to help you make informed decisions.
If you prefer a more traditional approach, our free brochures are available for download. These brochures provide in-depth insights and product specifications to help you get the most out of our products. Whether you’re browsing on the go or reviewing options at your leisure, our brochures are designed to be a convenient and informative resource.
The majority of our garden buildings, structures and climbing frames are made from natural materials therefore variations in the materials provided can occur along with natural changes and differences. In some cases too, it may be necessary to treat your product. Be an informed buyer and learn more.
Looking for some Inspiration?

Explore our customer inspiration gallery, a treasure trove of creativity and innovation, showcasing a myriad of garden ideas brought to life by our valued customers. Immerse yourself in a visual journey where elegant outdoor living spaces come together to inspire your own garden projects.
Dive deeper into our customer case studies, where compelling customer stories unfold alongside captivating images. These real-life examples illustrate how our products have been used to achieve stunning results, offering practical inspiration and guidance for your own endeavours.
Whether you’re envisioning a serene sanctuary, a productive workspace, or a stylish entertainment area, our customer inspiration gallery and Case Studies provide a wealth of ideas and solutions to help you realise your garden dreams. Let these stories and images ignite your imagination and empower you to create a garden space that reflects your unique style and aspirations.
It is the small details that matter…
When choosing a cabin, it is important to think about security. In addition to our industry-leading multi-point locking systems, we also ensure that our window and door hinges are concealed.
Unlike some competitors, you cannot simply use a screwdriver to remove a window or door. We ensure that screws are concealed.
Why? Because your security matters!
OURS:
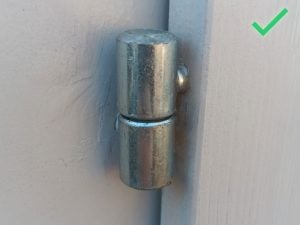
THEIRS:
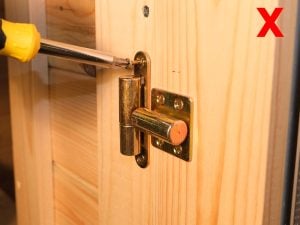
We provide full-length floorboards NOT Half cut boards commonly supplied by competitors.
Did you know? Unlike some competitors, our flooring is not charged at an extra cost AND our full-length boards make DIY install easier and look far nicer!
OURS:
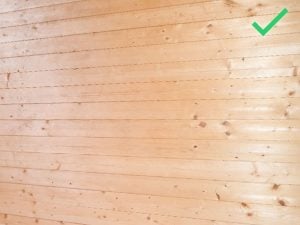
THEIRS:
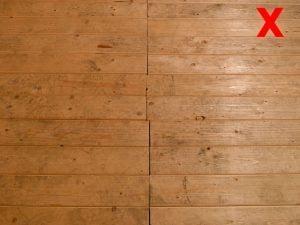
All our garden buildings have been designed on the basis that any competent DIY customer should have no problem installing a product themselves in a short amount of time. You do not have to be an expert at DIY to build a Dunster House garden building, as we do provide you with comprehensive pictorial instructions. We totally understand that DIY is not for everyone therefore, you may want to consider getting in touch with a local carpenter or handyman to install it for you. But before you do, check out our construction video and decide for yourself!
Purlins are the large timbers used for structural support in buildings. We use very thick, heavy duty roof purlins to support your garden building. At 140mm x 45mm they are amongst the thickest purlins available on the UK market. Competitors will often use thinner purlins to keep their costs down which means their roofs will not be as strong as ours. Using thinner purlins risks the roof collapsing or sagging during extreme weather – and that’s the last thing anyone wants!
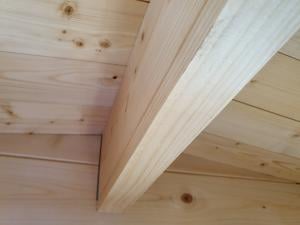
Unlike our competitors, we only use high-quality spruce timber on our wooden products rather than cheap pine or mixed timber. Why do we use slow grown spruce rather than the much cheaper knotty pine alternatives?
Spruce is considered more stable as it expands and contracts less than pine. This stability means that the spruce timbers in our garden buildings minimise splits from appearing as the timber changes along with the weather. We responsibly source all our timber, where it grows slowly in the cold northern regions. We all know the old adage of counting the rings to see how old a tree is, well our timber grows slower and takes longer to get to size meaning it has more rings in it. This means it has a tighter grain, and each ring helps prevent cracks and shakes from appearing in the densely packed timber.
Our wooden garden buildings and climbing frames really are built to last therefore we use only the highest quality, slow-grown spruce. Spruce is much more resilient to warps and splits compared to its cheaper alternative pine. Being a whitewood, it doesn’t discolour anywhere near as much as pine so it is also much more aesthetically pleasing for a garden structure. Considered more stable, less knotty and resinous than pine, spruce will also produce a lot less sap. It is also less dense meaning it is not as susceptible to mould and rot.
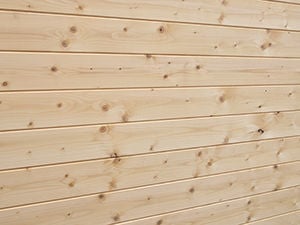
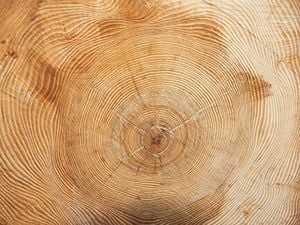
There is nothing more annoying than being in the middle of building something and finding that you don’t have the right fixings to continue. We include all of the screws, nails and fixings that you will need to put your garden building together – not many of our competitors are that thoughtful. This eliminates the need to worry about the type of screws or the length of nails you might need to get started – it’ll all be with your delivery.

Our 34mm and 45mm log cabins come with 24mm double glazing included at no extra cost. Our 24mm double glazed sealed unit comprises of two, 4mm single glazed panes of toughened glass on either side of an aluminium spacer bar, designed to absorb any excess moisture within the sealed unit.
All our sealed units conform to BS EN 1279 standards. This standard covers the requirements for insulating glass units, including thermal and sound insulation. The sealed units are tested to show that they will not suffer from any form of condensation within the unit.
Quite simply we do not believe in compromising on quality!
Be wary of cheaper log cabins provided by some competitors offering less effective 14mm double glazing which provides less sound and thermal insulation.
OURS:
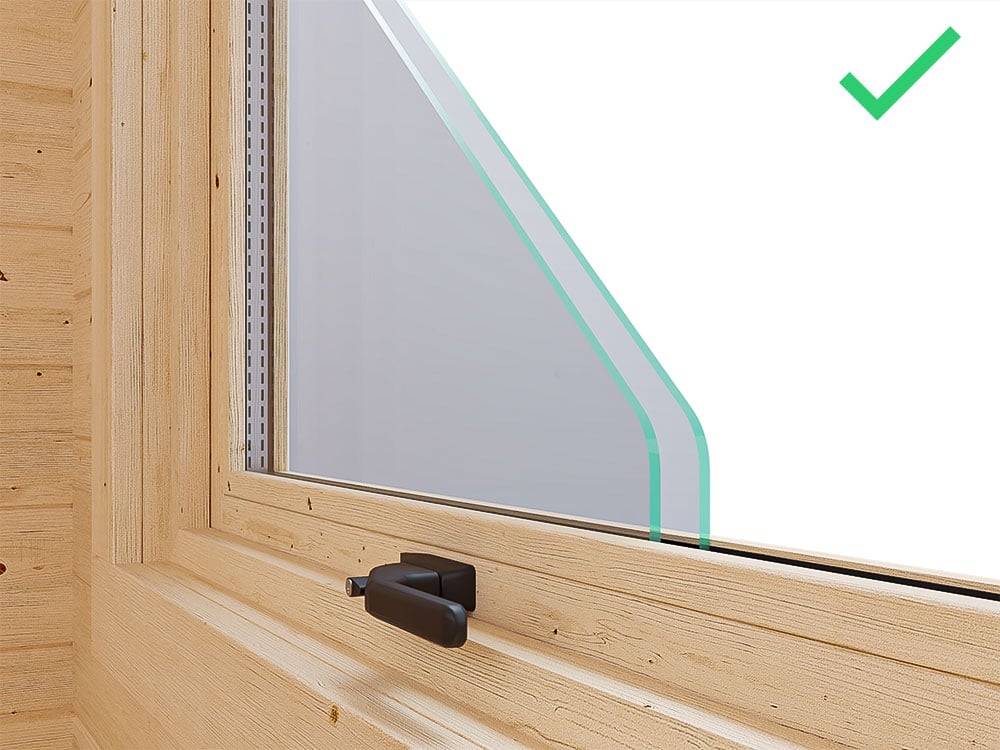
THEIRS:
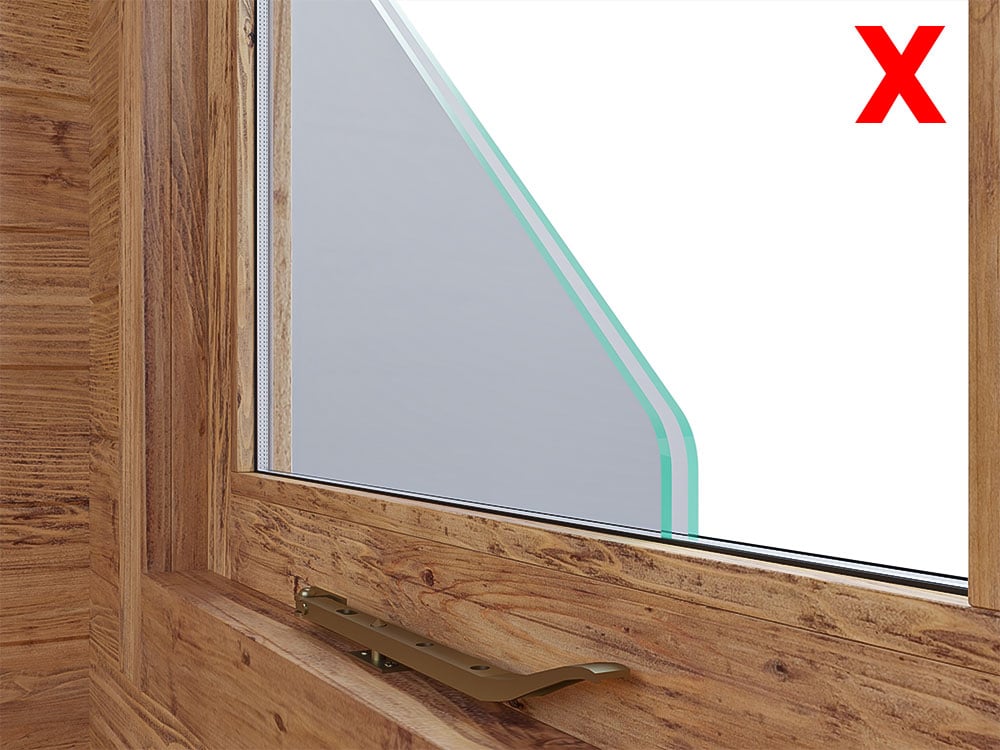
We only use full lengths of engineered precision cut and routed tongue and groove timber in our log cabins. These logs go through a process of being planed, leaving you with a smooth finish. We believe that using full lengths of planed timber gives you a more aesthetically pleasing and stronger product.
Other companies are happy to provide you with rough offcuts, glued and finger jointed together, creating a weakened cabin and off-putting appearance.
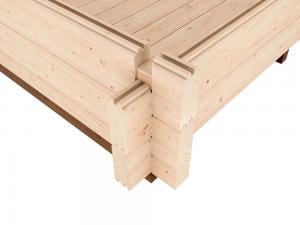
Our cabin logs are designed to interlock with a chamfered finish to ensure a snug fit. The chamfered notch system is designed to prevent damp or wind penetration. Our interlocking logs make for speedy installation and minimal need for tools. Our garden buildings have been designed on the basis that any competent DIY customer will have no problem installing a product themselves in a short amount of time.
Unlike some competitors, we provide interlocking precision-engineered chamfered logs. Keeping your log cabin watertight and free from unsightly draft-producing gaps.
OURS:
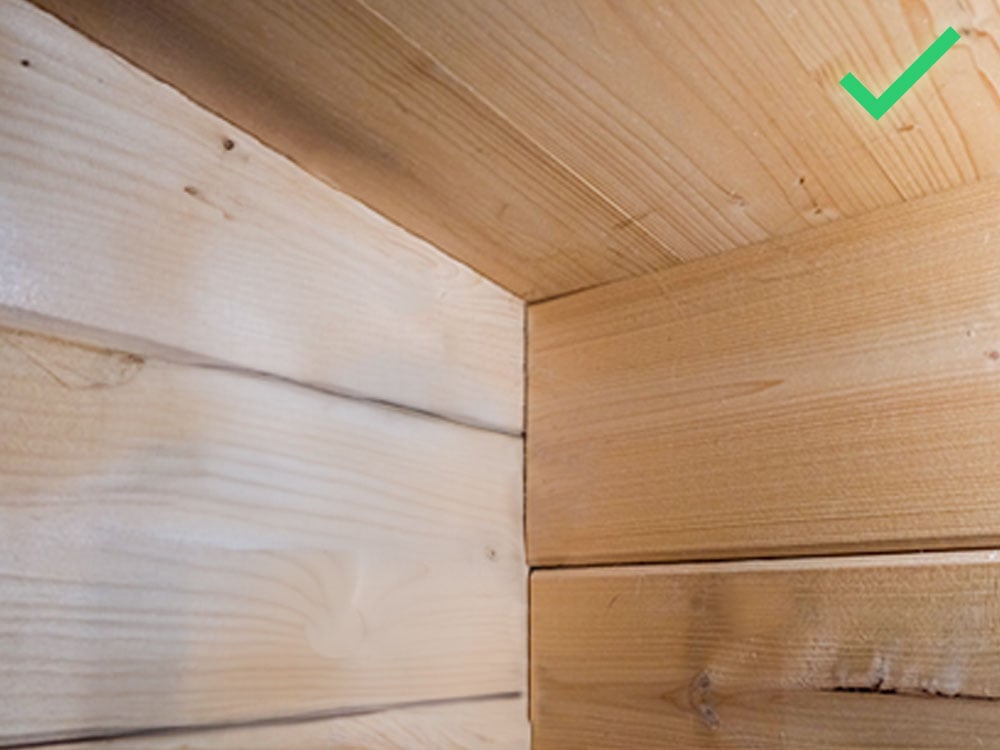
THEIRS:
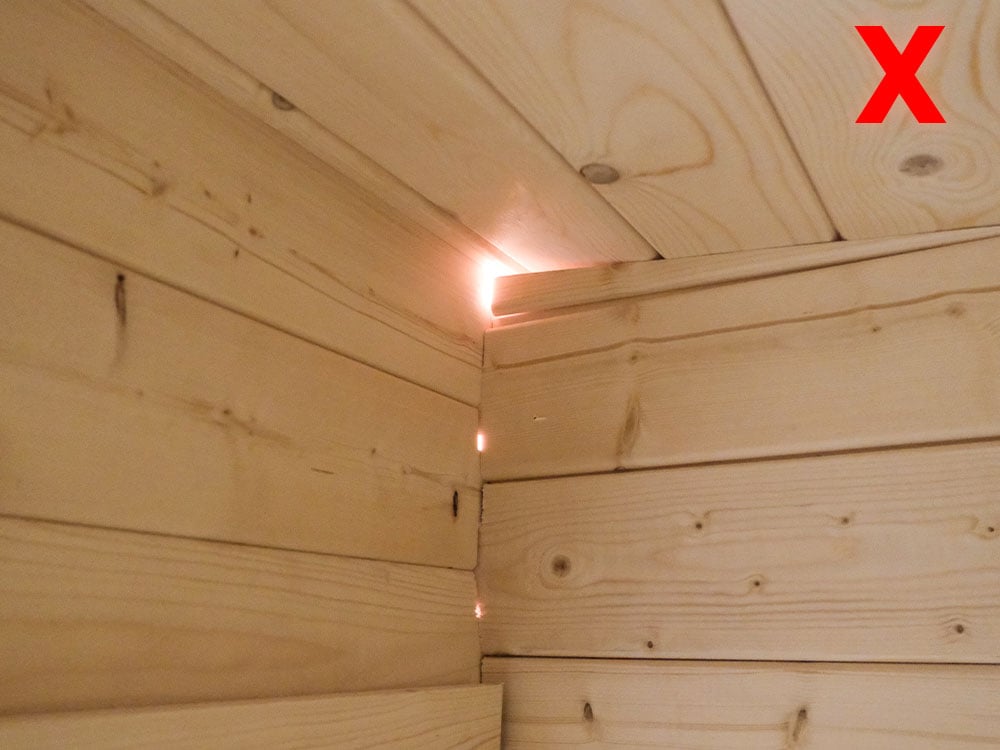
Add a flyscreen to the windows of your garden building, so you can benefit from letting the fresh air in while keeping those pesky insects out, without restricting visibility. An insect screen will allow you to still view out of the window to survey your surroundings, watch nature and look out at the beauty of your garden.
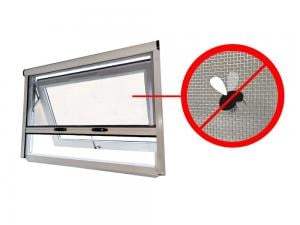
As the effects of global warming take place, the Earth is changing, with reports suggesting an expected increase in the number of insects around the world. An increase in temperatures over the coming years will speed up the growth rate of some insects. This includes the domestic housefly, which could see a rapid rise in its population. Order your flyscreens now to protect you for the future.
Keeps out insects
It’s always nice to be able to throw open the windows of your garden room to enjoy a warm summer breeze or cooling air. With the addition of a flyscreen mesh, you can enjoy the warm weather without worrying about unwanted insects getting in. Keep those flying insects from buzzing around as you try to work in your garden office or relax in your summer house.
Ventilation and comfort
Ventilation and circulation of fresh air is also important for the wellbeing of you and your garden building and helps to maintain a relaxed and comfortable environment inside. Flyscreens for windows give effective protection so you don’t have the annoyance of flies and other creepy crawlies.
Durable materials
The fly mesh is made of strong and water-resistant materials to last. Easy to fit
It is provided as a simple ready to install screen to fit the size of your garden room or log cabin window and fixes to the window frame. Easy to follow instructions will be provided alongside your order.
Easy to use
The roller flyscreen is easy to operate, with a handle to pull it down when the window is open, and a small clip will keep the screen in place. When not in use, the retractable flyscreen design allows it to be discreetly hidden away.
You’ve probably at some point left the window open and it’s suddenly started to rain. Usually, this would be an issue for log cabins with normal window hinges as they could rust. However, there’s no need to panic as our expertly joined windows come with our 5-star stainless steel friction stays, typically found on the uPVC windows in your home. This eliminates the needs for the typically found stay arm openers, commonly used on log cabins.
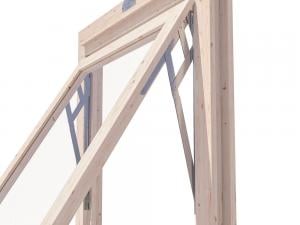
We were the first on the market to provide tall walkthrough height to the UK market. There’s no need to ‘duck’ on the way in through our quality double French doors. With a tall walkthrough height of up to 6’2″ (1.88m)* you’re free to move in and out of your cabin concussion free. There are other companies who have tried to copy us but have had to include the doorframe as part of the walkthrough height!
*Please check individual product specification.
Your security is of the utmost importance to us. You have invested your precious time, thought, and money into creating your perfect garden building, therefore we want to ensure your valuables are as safe as they would be inside your own home.
Our doors feature an industry-leading domestic standard 6-point locking system consisting of espagnolettes, which slide in opposite directions as well as a 6-pin Euro cylinder, which has been tested to BSEN 1303:2005 classification, plus 2 shootbolts. Making it difficult for intruders to break in and steal your precious belongings.
Most companies will use a cheap and simple 4-point locking system. For us it’s a no-brainer – why would you compromise your security when we offer the best on the market!
Our windows use espagnolettes, which pull the window tightly into the draft seals attached to the frame. We also supply a solid handle and key that allows you to lock the window whilst you’re away. Most competitors only supply a multi-purpose stay arm opener for both locking and keeping the window open.
OURS:
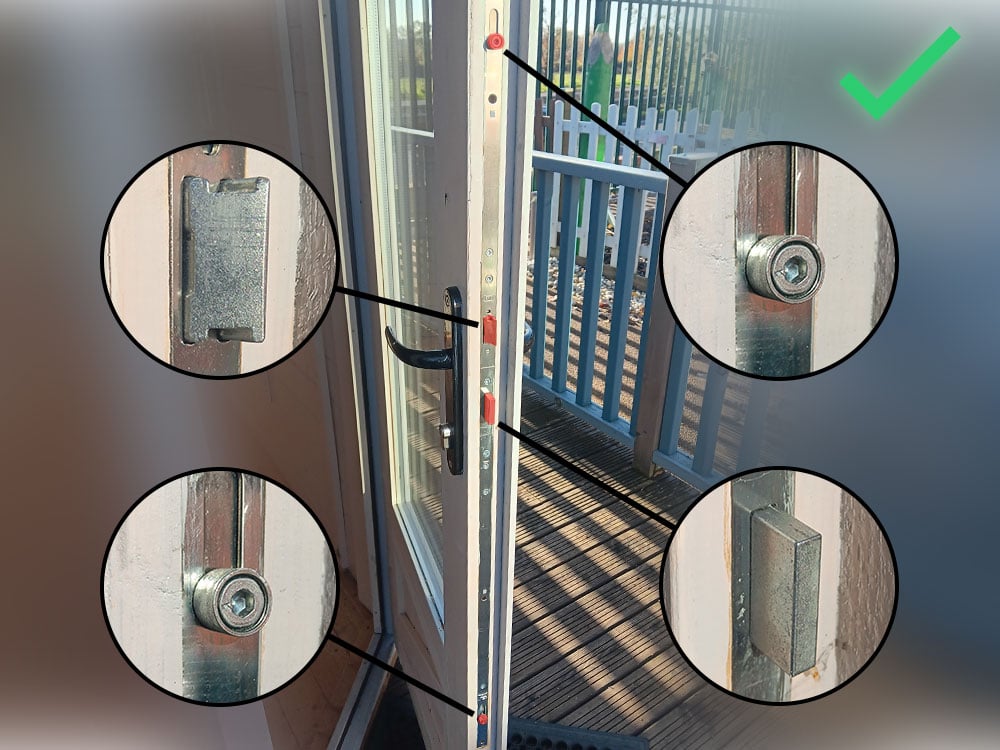
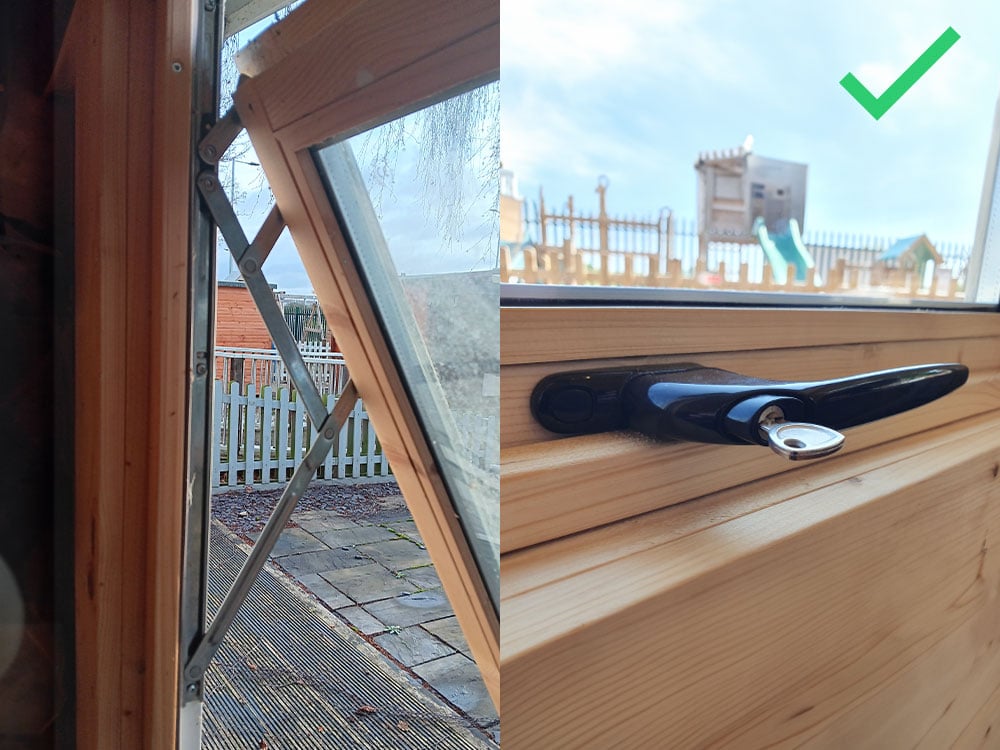
THEIRS:
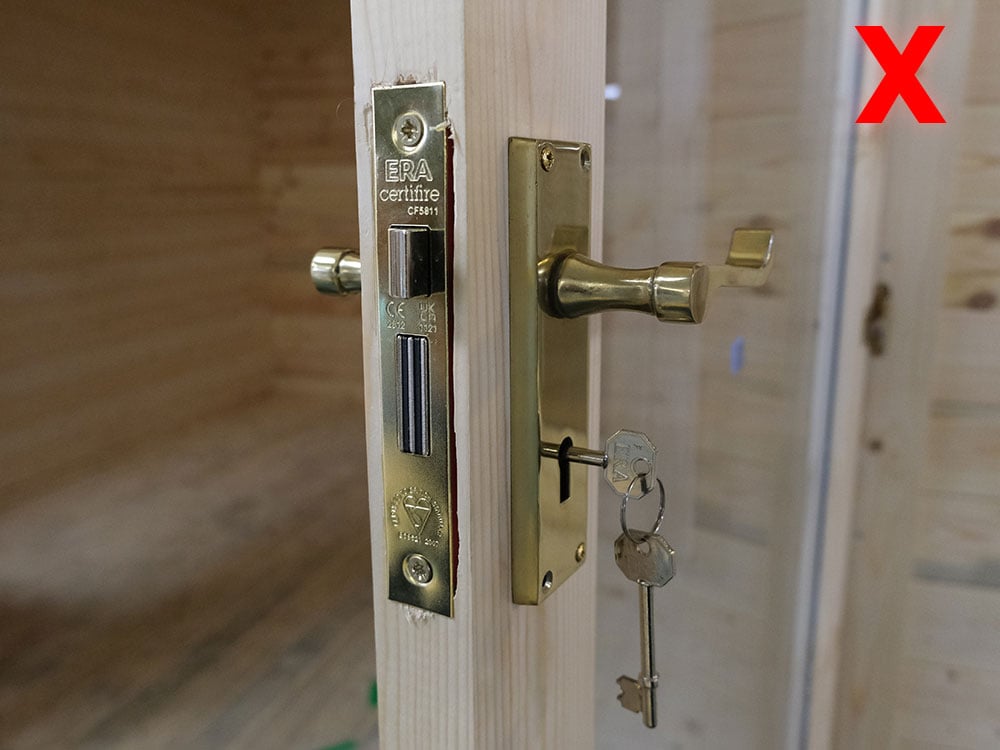
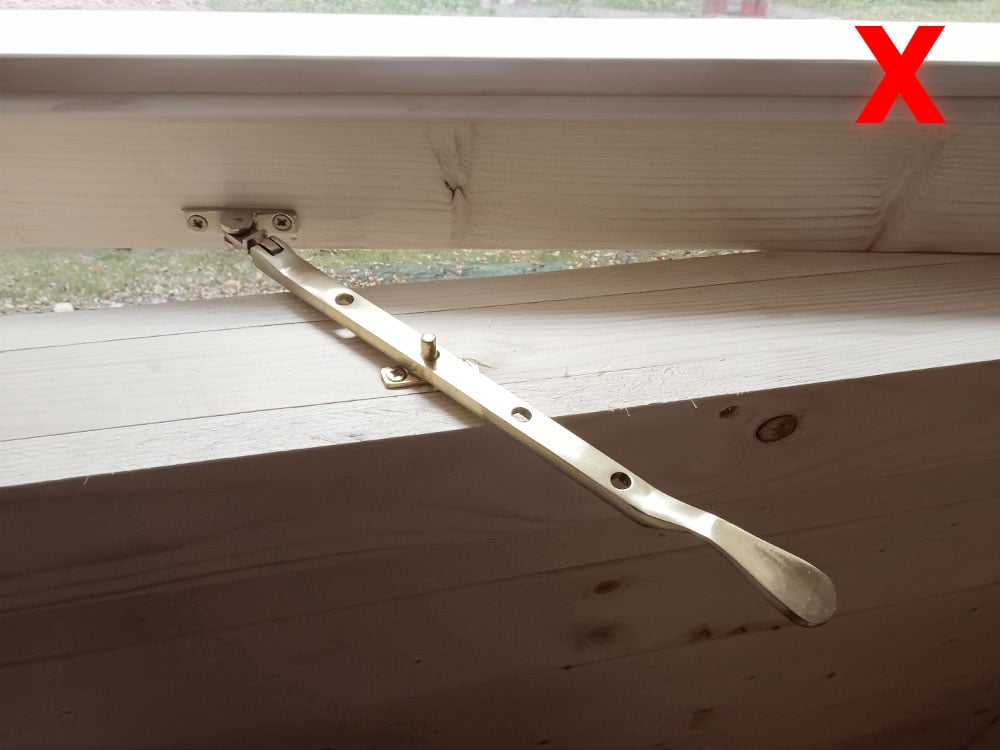
Unlike other log cabins on the market ours are supplied as standard, tie the log cabin together and are adjustable. Our adjustable storm braces allow for natural movement of the cabin, which helps prevent gaps appearing between wall logs as the logs settle and move.
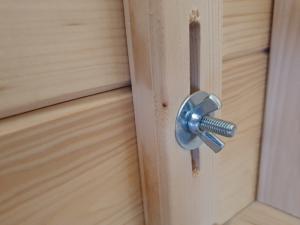
All of our log cabins are supplied with 19mm tongue & groove roof boards as standard. We make our roof from single pieces of slow-grown spruce as this is the perfect material for the job, especially when comparing to alternatives found on the market. Our tongue & groove roof boards are fitted in the same way where each board is slotted into the next, creating a strong surface and attractive ceiling.
Our roof insulation is supplied as panels of 25mm thick polyisocyanurate sheets which are supplied already chemically bonded to MR-P5. These sheets are very easy to fit to the roof of your cabin, they simply need to be screwed down through the sheet into the roof board below. This giving you a very quick, easy and cost-effective way of lowering the U-value of your roof from 3.49 W/m2 K (for just 19mm roof boards) to a far more efficient 0.76 W/m2 K (19mm roof boards and insulation).
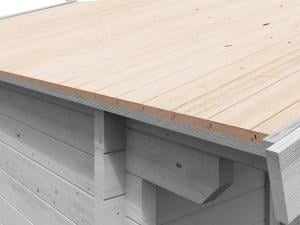
Our floors come as standard, but that doesn’t mean we compromise on quality. You may by now have noticed that not all log cabin companies are the same. Beware log cabins with untreated floor bearers, which offer no protection against floor level damp penetration. We could make excuses that you may wish to use the patio as a base, as in some European countries, but we are in the UK and our customers expect to get the floor included, after all its an integral part of the building. This doesn’t mean either that we use low-grade timber bearers, because as the saying goes, out of sight out of mind!
All of our log cabins are supplied with pressure treated floor bearers and 19mm slow-grown spruce tongue & groove floorboards as standard. It is the perfect material for the job, especially when comparing to cheaper pine and OSB board found in the market. Our floorboards create a strong surface with an attractive appearance.
Subject to how you’re going to use your log cabin, and whether it’s for all-year-round use, you should consider adding floor insulation. Heat loss through cold rising up accounts for a lot of discomfort. Our 25mm thick polyisocyanurate insulation can be fitted between the bearers of the cabin prior to putting in the floorboards. This will lower the U-Value of your floor from 2.81 W/m2 K to just 0.77 W/m2 K, saving you money on heating and helping to keep your feet warm in those cold evenings!
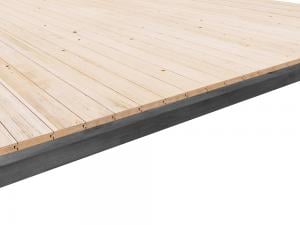
Our garden buildings feature key-lockable outward opening windows, so you don’t lose internal space, allowing you to accommodate furniture underneath the window. Our windows have been designed to include draft seals that prevent wind and rain from entering your garden retreat. You may think it’s over the top, we think it’s just standard.
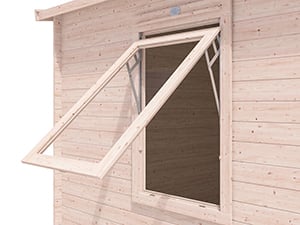
When constructing your log cabin, you do not need to worry about putting our timber windows together, as they come preassembled. So you simply need to slot them in, and fit the finishing touches. After all, we take pride in our DIY-friendly designed products. Many competitor products require you to painstakingly construct the windows and other hardware, such as window trims, and install the glass.
Did you know? You can also add a little character to your timber windows with some stylish Georgian bars, which we supply as standard. However, this is entirely optional and up to you. Not all products offer Georgian bars, so be sure to check the product specification.
OURS:
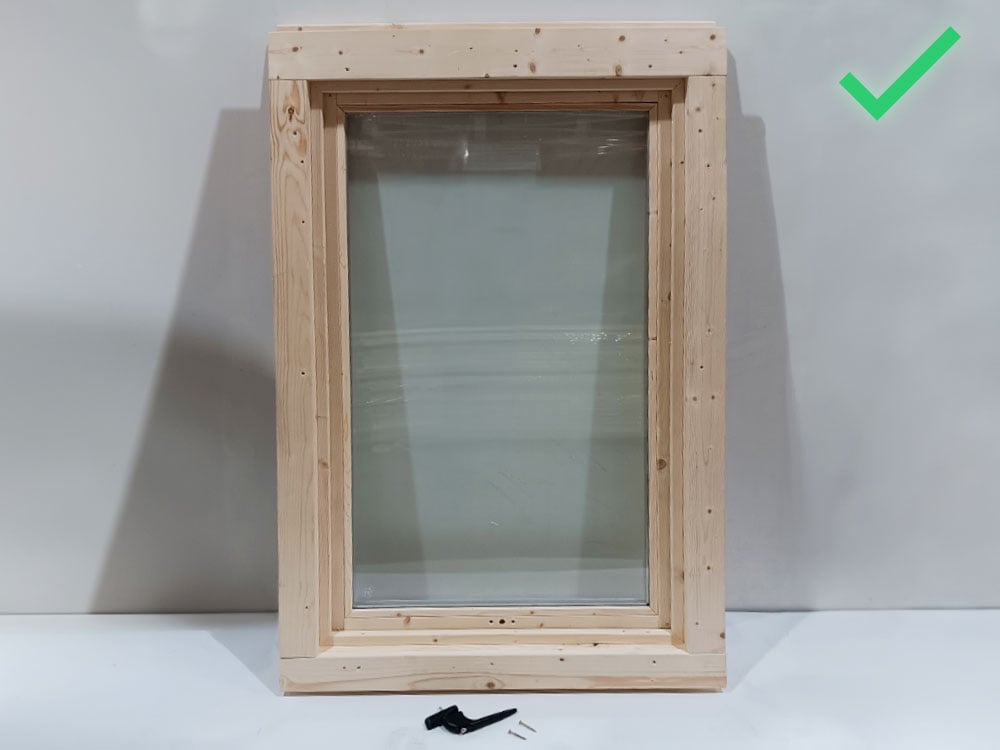
THEIRS:
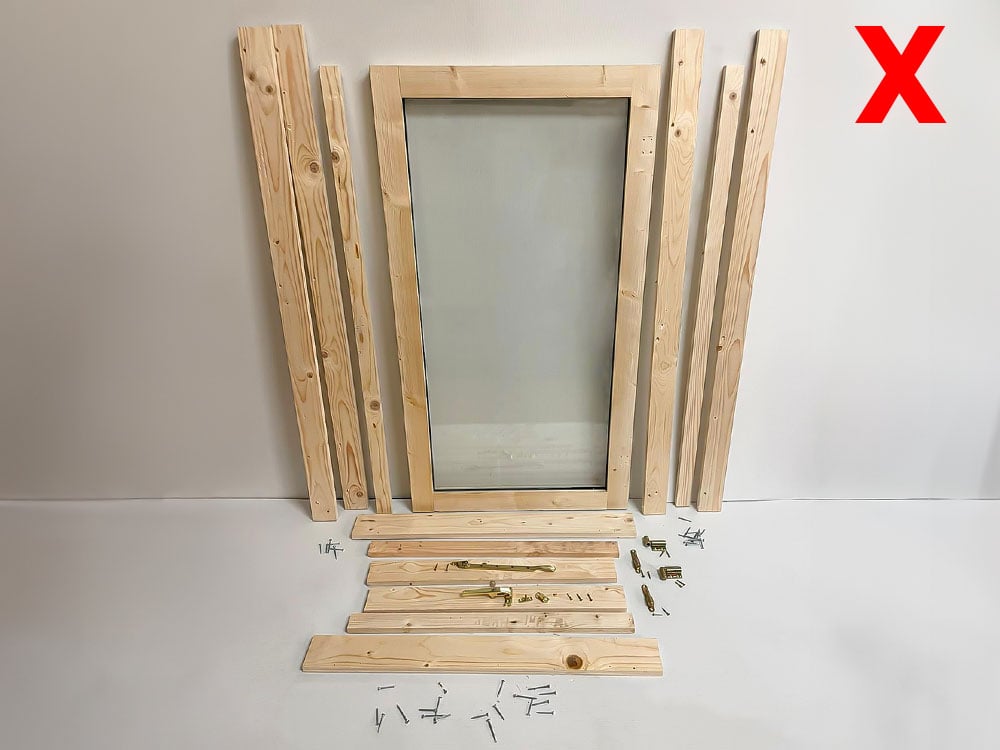
Please note: If you upgrade to uPVC Windows and Doors, the glass is not pre-fitted.
We only use full lengths of engineered precision cut and routed tongue and groove timber in our log cabins. These logs go through a process of being planed, leaving you with a smooth finish. We believe that using full lengths of planed timber gives you a more aesthetically pleasing and stronger product.
Other companies are happy to provide you with rough offcuts, glued and finger-jointed together, creating a weakened cabin and off-putting appearance.
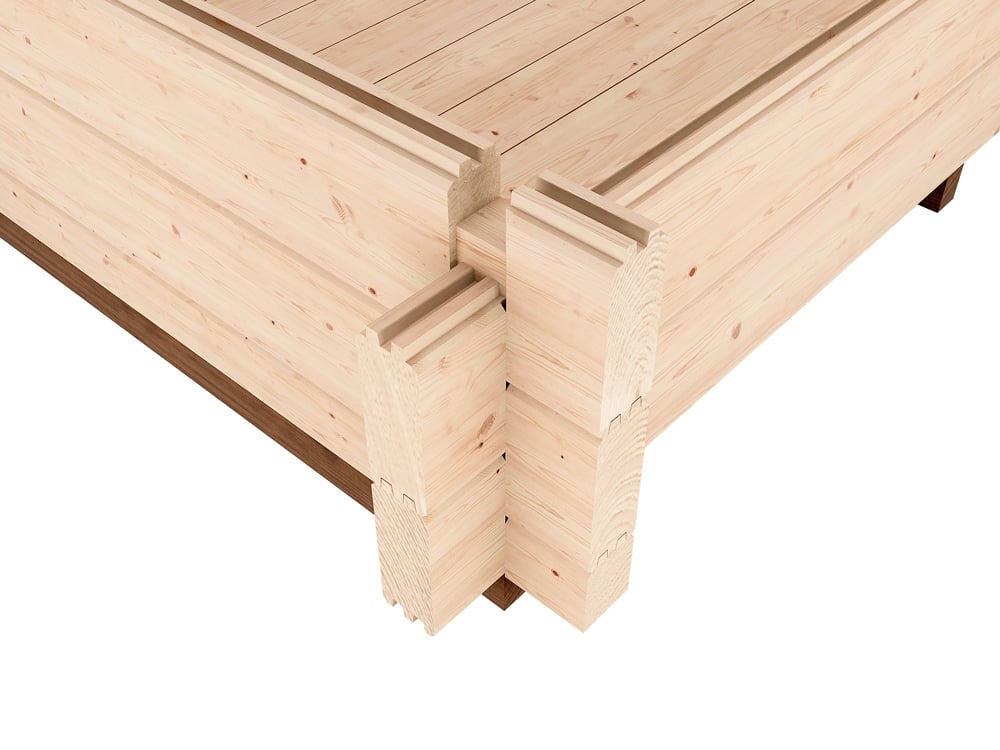
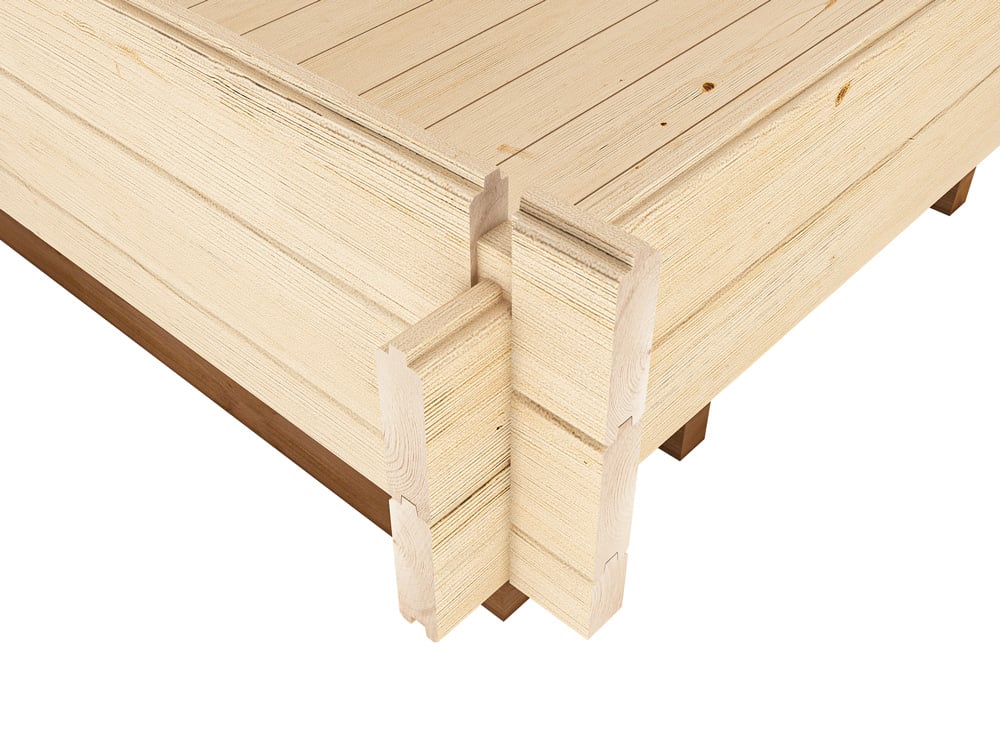
Ventilation is essential for the longevity of the Garden Building. This is to ensure airflow and minimise moisture at all times. We have provided ample vents to ensure that condensation is never a problem. Some competitors charge you extra for these or do not even offer them.
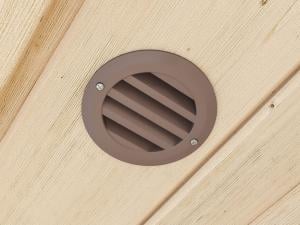
Both our doors and windows are fitted with internal beading used to secure the glazing in place. This beading style is typically found in uPVC windows and is a proven method of security. However, there are still some companies that externally bead their windows. Allowing intruders to remove the glazing from the outside of your garden house and gain access.
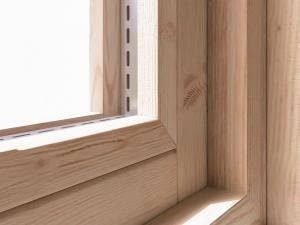
We use 4mm thick toughened glass, not Perspex or Styrene which can scratch easily and cloud up over time. This is also thicker and less likely to break when hit with the neighbour’s pesky football compared to the industry standard of 3mm horticultural glass.
.jpg)
.jpg)
Buy with greater confidence.
All of our garden buildings have pressure-treated floor bearers as standard. This treatment prevents the timber bearers from rotting for up to 10 years and causing your garden building to sink. Pressure treatment forces the wood preservative into the timber rather than simply dip treating (essentially just covering the exterior) like many companies still do. Who wants to have to annually deconstruct and re-treat the bearers each year!
Due to this costly but effective process, we can offer our customers a genuine 10-year guarantee against rot and insect infestation on the bearers. We do however recommend applying a good quality water repellent to the timber to prolong the longevity of the timber. Shockingly many of our competitors still offer untreated bearers to keep their costs down, so beware!
All our Pressure Treated timber is for Use Class 3
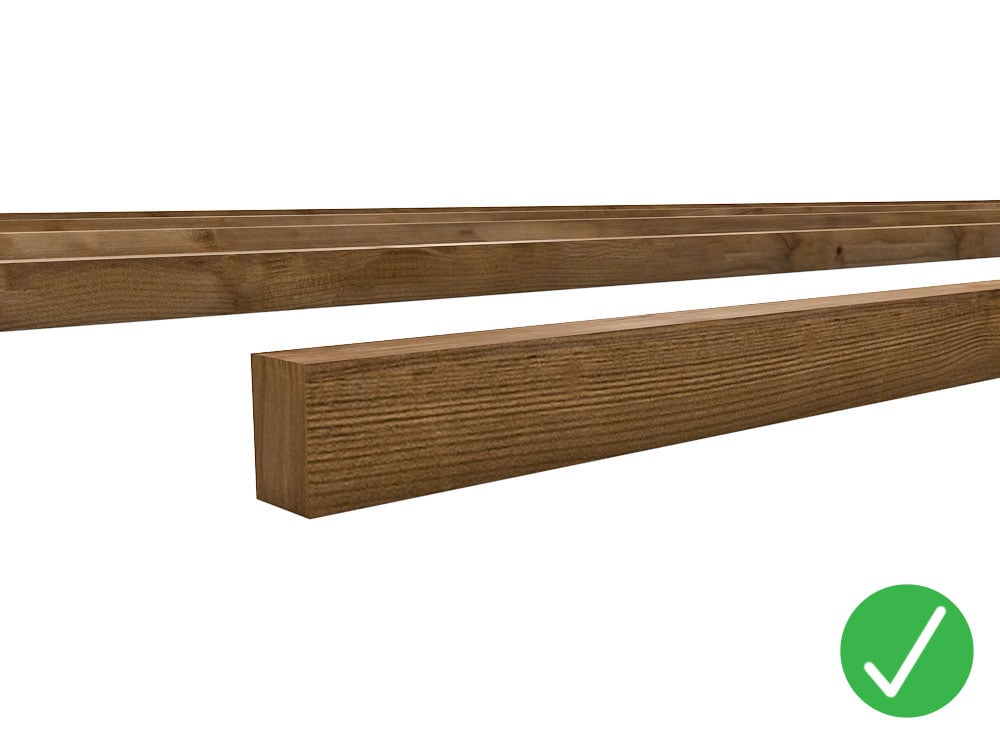
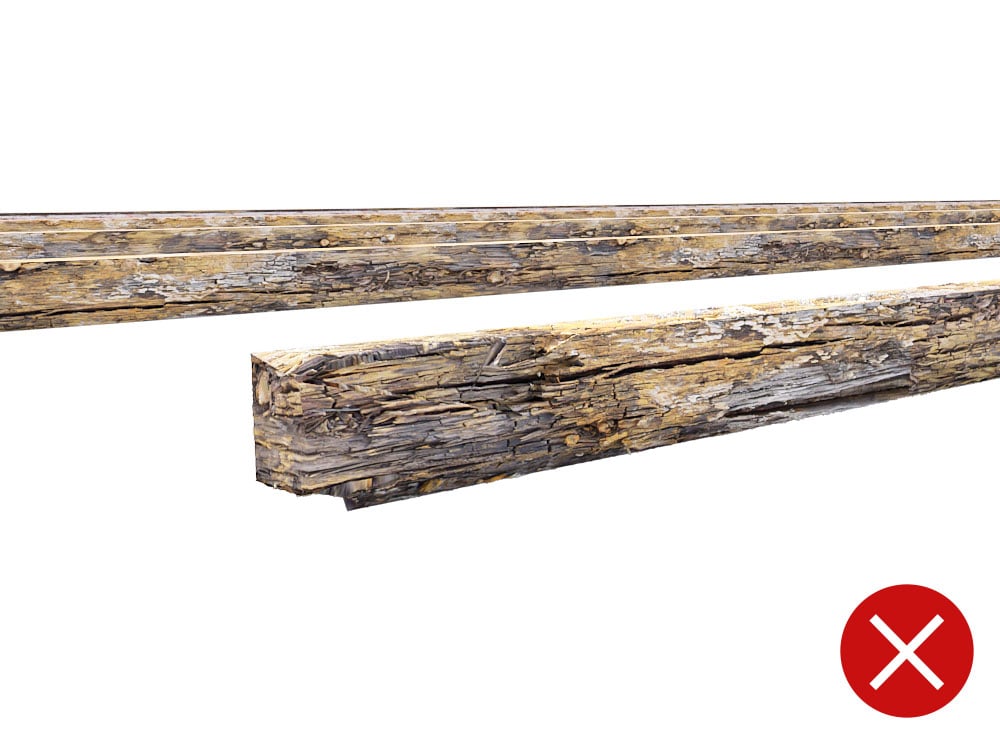
Buy with greater confidence.
The bearers of your garden building are pressure treated to help protect your garden building from the ground up. We provide a 10 year guarantee against rot and insect infestation for all pressure treated timbers.
Unlike some competition, we can offer a genuine 10-year guarantee against wood-eating fungal and insect infestation on pressure-treated timber.
All our Pressure Treated timber is for Use Class 3

This site is protected by reCAPTCHA and the Google Privacy Policy and Terms of Service apply.
"*" indicates required fields
No, we do not have any showrooms or display sites. All business is completed online and via our website. If you do have any queries that haven’t been answered with the information provided online, please feel free to call our sales team on 01234 272445.
Yes, Dunster House offers finance through Black Horse FlexPay.
Black Horse FlexPay is a digital credit account which lets you buy now and spread the cost of your purchases.
An instalment plan is always available in your account when you are spending above £100 (up to £5,000); or you can pay using your flexible credit – all your purchases are consolidated into one monthly payment.
You can apply for finance by selecting Black Horse FlexPay at checkout.
For more information about FlexPay, visit https://www.blackhorseflexpay.co.uk/
Dunster House Limited is a credit broker and not a lender Registered Office: Caxton Road, Bedford, Bedfordshire, MK41 0LF. Registered in England and Wales number 02913901. Authorised and regulated by the Financial Conduct Authority, register number 1019922. Dunster House Limited is an appointed representative of Black Horse for the purpose of introducing credit provided by Black Horse.
Black Horse is a trading style of MBNA Limited. MBNA Limited Registered Office: Cawley House, Chester Business Park, Chester CH4 9FB. Registered in England and Wales number 02783251. Authorised and regulated by the Financial Conduct Authority.
MBNA Limited is also authorised by the Financial Conduct Authority under the Payment Services Regulations 2017, register number 204487, for the provision of payment services.
Dunster House commit to continuously improve the sustainability level of our sourcing, by favouring stricter more credible certification and verification standards, and sourcing requirements. We are committed to avoiding sourcing from unknown or unsustainable sources.
Where possible, Dunster House are committed to procuring wood products that have been certified against credible, internationally recognised standards for good forest management, to ensure that material originates from well managed forests. In line with this, we preference products certified to the standards of FSC (Forest Stewardship Council) and PEFC (Programme for the Endorsement of Forest Certification).
What about illegal timber?
Dunster House are committed to sourcing only material that is produced, processed and traded according to applicable legislation.
What is your Environmental Responsibility policy? Dunster House are committed to promoting responsible stewardship of the environment and its natural resources. We are committed to lessening the impact on the environment caused by our own activities, and those of our suppliers.
Do you have a Supply Chain Management policy? Dunster House will ensure that information about suppliers and material is gathered as part of the RPP. We will ensure regular engagement with our suppliers to ensure compliance with UKTR requirements, working with them to ensure continuous improvements. We will also specify that, wherever possible, that material sourced is covered by FSC and PEFC, to ensure responsible forest management.
We do not currently offer installation. All our garden buildings have been designed on the basis that any competent DIY customer will have no problem installing a product themselves in a short amount of time.
You do not have to be an expert at DIY to build a Dunster House garden building, as we do provide you with comprehensive pictorial instructions. Also, if you prefer video tutorials, we do have a selection of videos on YouTube which will support you in building your product.
We totally understand that DIY is not for everyone and it can be very overwhelming to start building your own garden product. Therefore, you may want to consider getting in touch with a local carpenter or handyman to install it for you.
If you do take on the challenge to put your garden building together, we are always here to help. Do not hesitate to contact us at any stage of putting your product together and we can provide you with all the assistance you may need. Contact our customer service team via email at [email protected].
U-values tell us about the heat loss properties of the material you are measuring. The lower the number, the better insulated the Garden Building will be. Find out more here.
There are several options available when looking at how to keep your log cabin warm. Firstly, if you are only planning to use your log cabin occasionally, we would just recommend putting in a small electric heater in the cabin. Usually you would turn that on 20 minutes before you are going to use it to kill of the chill.
However, if you are planning to use your log cabin all year round for either business purposes or a play area etc, we offer different wall thicknesses on our cabins. 28mm, 34mm, 45mm and 62mm (insulated) are the options available – further details on insulation is below.
We have designed a unique concept – the Warmalog (insulated) cabin range, which is our insulated range of cabins. The cabin walls, roof and floor have all been insulated with polyisocyanurate to help you keep warm in the winter and cool in the summer. The wall thickness is equivalent to having a standard cabin with walls 140mm thick.
Discover our Warmalog Collection (insulated log cabins)
Alternatively, all our garden offices are fully insulated too, which is a great other option for our customers. Again, we use polyisocyanurate throughout the whole building, not Rockwool or foil backed bubble wrap like some competitors are using. The heat retention properties in our offices also help you spend less on your energy bills, by allowing you to not have the heating on for long.
Discover our Garden Office Range
It is 2.38m (7' 9") high
This Log Cabin’s measurements are: 3.25m x 7.51m (10' 7" x 24' 7")
A Log Cabin is a garden building constructed using individual lengths of timber (logs), which interlock to form a solid structure. Log Cabins can have numerous uses, such as a garden retreat or garden office, an extra family room, a games room, a music room, a gym… the list is endless.
Our Log Cabins are made from slow-grown spruce, and feature pressure treated bearers, 4mm toughened glass and domestic locking systems.
Yes, we do! Some postcode restrictions do apply however we are pleased to be able to deliver to many parts of Scotland.
For more information – Where Do We Deliver?
Due to the unique design of a Dunster House product, in the vast majority of cases our garden buildings can be installed without the need for planning permission.
However, there are a few other factors to consider:
As all properties are different in size, shape and style we can only advise based on how we have designed our products, not on your property.
When to consider planning permission:
If the garden building exceeds over 2.5m tall – the majority of Dunster House buildings do not exceed this. If you intend on putting an outbuilding in front of the main elevation of your property (as it was originally built or as it was on 1st July 1948) will require Planning Permission. If you live in a listed or graded building If you live in a designated area such as areas of outstanding natural beauty, national parks, world heritage sites and conservation areas. If there is a possibility that over 50% of your garden would be taken up by outbuildings.Click here for more information on Garden Building Planning Permission in the UK.
Still not sure?
If you are still in doubt, we highly recommend getting in contact with your local authority before making a final purchase.
We offer a genuine 10-year guarantee against rot and insect infestation on pressure treated timber, which covers the floor bearers of your product.
This site is protected by reCAPTCHA and the Google Privacy Policy and Terms of Service apply.
"*" indicates required fields
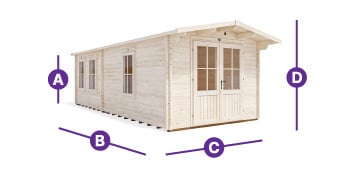
A
Internal Eaves Height:
2.02m (6' 7") Plenty of Headroom!
B
External Depth:
6.98m (22' 10")
C
External Width:
2.99m (9' 9")
D
Ridge Height:
2.38m (7' 9")
- Please Note: All sizes quoted are nominal
- Overall External Dimensions: 3.25m x 7.51m (10' 7" x 24' 7")
- Roof Purlins:
- External Width: 2.99m (9' 9")
- External Depth: 6.98m (22' 10")
- Internal Width: 2.77m (9' 1")
- Internal Depth: 6.76m (22' 2")
- Internal Area (m²): 18.73m2
- Middle Wall Encroachment: 0.4m each side
- Ridge Height: 2.38m (7' 9")
- Internal Eaves Height: 2.02m (6' 7") Plenty of Headroom!
- Roof Overhang: 0.58m (1' 10")
- Building Style: Strong Interlocking Tongue & Groove Logs
- Roof Thickness: 19mm Tongue & Groove
- Roof Covering Options: None, Felt or Shingles
- Walls: 100% Slow-Grown Spruce
- Wall U-Value (W/m2k): 1.93 W/m2K
- Floor Thickness: 19mm Tongue & Groove
- Floor Bearers: Pressure Treated for Longevity
- Door Style: French Doors
- Door Locking System: Industry Leading 6 Point Lock - 2 Cams, Latch & Hook Bolt, 2 Shoot bolts
- Door Height (including frame): 2.02m (6' 7")
- Windows: 3 Opening Double Glazed Windows
- Window Locking System: Secure Multi-Point Locking with Espagnolettes
- Window Opening Size: 0.66m x 1.08m (2' 1" x 3' 6")
- Glazing Options: 24mm Double Glazing Included As Standard
- Glazing Material: 4mm Toughened Glass
- Included as Standard: Plastic Vents, Georgian Bars, Adjustable Storm Braces, Assembly Instructions and Fixings
- Approx. DIY Assembly Time: 2 - 3 Days This time is an approximation, based on two people building the basic product with no added extras. Assembly time may vary with additional items such as roof shingles, or external circumstances like the weather
- Internal Eaves (Front):
- Internal Eaves (Rear):
- Door Walkthrough Height: 1.82m (5' 11")
- Door Walkthrough Width: Wide Opening 1.55m (5' 1")
Severn Grande Log Cabin Ratings
There are no reviews yet.
Delivery Information
* Free delivery on orders over £200.
We deliver our products to the mainland United Kingdom (England, Wales and most of Scotland). Some exceptions apply; these are illustrated on the map below.
Postcodes affected include:
- TR
- TQ6, 7, 8, 9
- EX19, 20, 21, 22, 23, 38, 39
- LD
- PL10, 11, 12, 13, 14, 15, 16, 17, 18, 19, 22, 23, 24, 25, 26, 27, 28, 29, 30, 31, 32, 33, 34, 35
- SA
- KW
- HS
- ZE
- KA27, 28
- IV1, 4, 6, 7, 8, 9, 10, 11, 14, 15, 16, 17, 18, 19, 20, 21, 22, 23, 24, 25, 26, 27, 28, 40, 41, 42, 43, 44, 45, 46, 47, 48, 49, 51, 52, 53, 54, 55, 56, 63
- PA20, 21, 22, 23, 24, 25, 26, 27, 28, 29, 30, 31, 32, 33, 34, 35, 36, 37, 38, 39, 41, 42, 43, 44, 45, 46, 47, 48, 49, 60, 61, 62, 63, 64, 65, 66, 67, 68, 69, 70, 71, 72, 73, 74, 75, 76, 77, 78, 80
- PH32, 33, 34, 35, 36, 37, 38, 39, 40, 41, 42, 43, 44

Green – Free Assisted Delivery
Red – We are unable to deliver to these areas.
Purple – For orders to Ireland & Northern Ireland, please visit our Distributor in Ireland here.
Delivery Service
All of our products are delivered using our own fleet of vehicles, not sub-contractors. We have a large number of vehicles dedicated to delivering our quality products so we can guarantee maximum care is taken during the delivery process.
Our deliveries take place Monday to Friday between the hours of 8:00 am and 6:00 pm.
When the delivery vehicle is unloaded, it is important that you check to make sure all of the items and instructions have arrived and are correct. You will also receive a component list to check your items against. If anything is missing or damaged, it is essential that you note this on your paper work when you hand it back to the delivery driver.
Prices for our delivery services can be found on individual products.
Please note that goods will be delivered to the first point of contact at the front of your property e.g. on your driveway. This must be within 20m from the delivery vehicle (Safely Parked at Kerbside). Our team will be responsible for assessing the risk of carrying out delivery upon arrival at the property.
Should you require further information on our assisted delivery services, please click here to read our Terms and Conditions, alternatively you can contact a member of our Sales Team.
See the locations we deliver from.
Q: Where can I find more information?
A: If you have any questions regarding your delivery, you can telephone our Dispatch Team. Contact details for the Dispatch Team of your nearest branch can be found on your order confirmation. If you need to track your delivery or access your manuals in advance of your delivery, you can visit the Customer Log-In Area of our website.
Thank you for taking the time to read about our terms and advice during this period. We hope you can enjoy your Dunster House garden product for many years to come.
Treatment Visualiser
This Represents The Severn Grande 3m x 6m Log Cabin
Wall colour
Trim colour
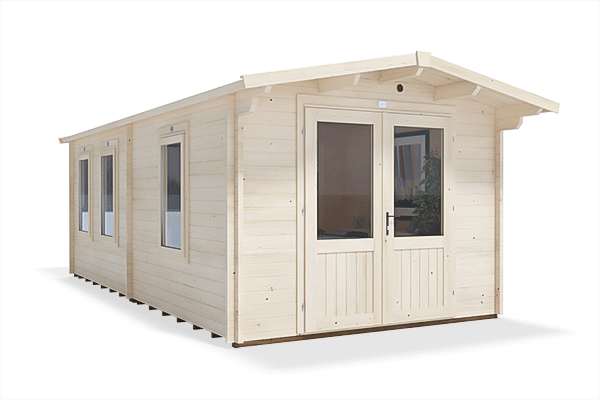
Why Buy From Us?
Established In 1994
Buy with confidence! Established for over 30 years, you can rest assured of our knowledge and experience as industry leaders.
10 Year Guarantee*
On pressure treated timbers*. We don’t dip-treat our timber unlike some competitors. Dip treatment isn’t as effective at protecting against rot and infestation!
Industry Leading Features
All products are uniquely designed and of high quality with many industry leading features you will struggle to find anywhere else!
Designed in the UK
A UK company and family-run business. Our products are designed and distributed from our 14 UK distribution centres.
Millions of DIY Products Sold
Many have bought from us over the last 30+ years due to our superior specification and the fact that our products are designed with the DIY market in mind.
FREE Speedy Delivery*
Free delivery on most products*. Delivered to you by our own fleet of vehicles and dedicated drivers.
Customer Gallery
Customer images are to be used as a guide only and may show different sizes to what is advertised. We do not endorse any modifications that may be shown. See specification for full details.
Inspiration/Customer Stories
Similar Products
- *Free delivery on orders over £200.
- *SUMMER35 whilst allocated stock lasts.


